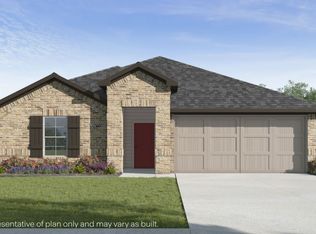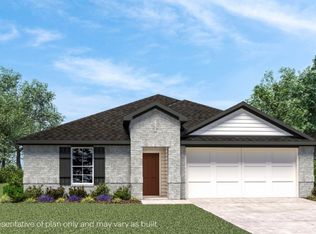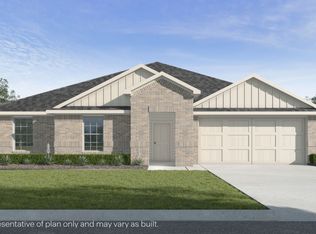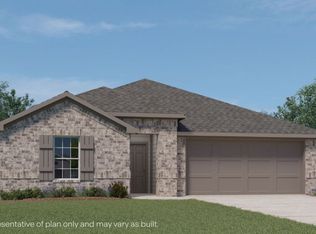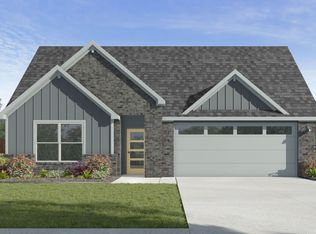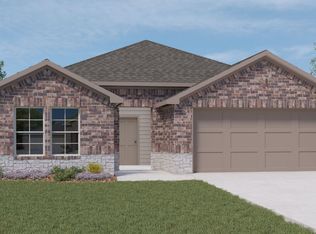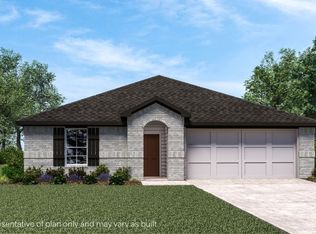Buildable plan: IRVING, Haikey Creek Estates, Bixby, OK 74008
Buildable plan
This is a floor plan you could choose to build within this community.
View move-in ready homesWhat's special
- 123 |
- 14 |
Travel times
Schedule tour
Select your preferred tour type — either in-person or real-time video tour — then discuss available options with the builder representative you're connected with.
Facts & features
Interior
Bedrooms & bathrooms
- Bedrooms: 5
- Bathrooms: 3
- Full bathrooms: 3
Interior area
- Total interior livable area: 2,607 sqft
Property
Parking
- Total spaces: 2
- Parking features: Garage
- Garage spaces: 2
Features
- Levels: 1.0
- Stories: 1
Construction
Type & style
- Home type: SingleFamily
- Property subtype: Single Family Residence
Condition
- New Construction
- New construction: Yes
Details
- Builder name: D.R. Horton
Community & HOA
Community
- Subdivision: Haikey Creek Estates
Location
- Region: Bixby
Financial & listing details
- Price per square foot: $138/sqft
- Date on market: 12/29/2025
About the community
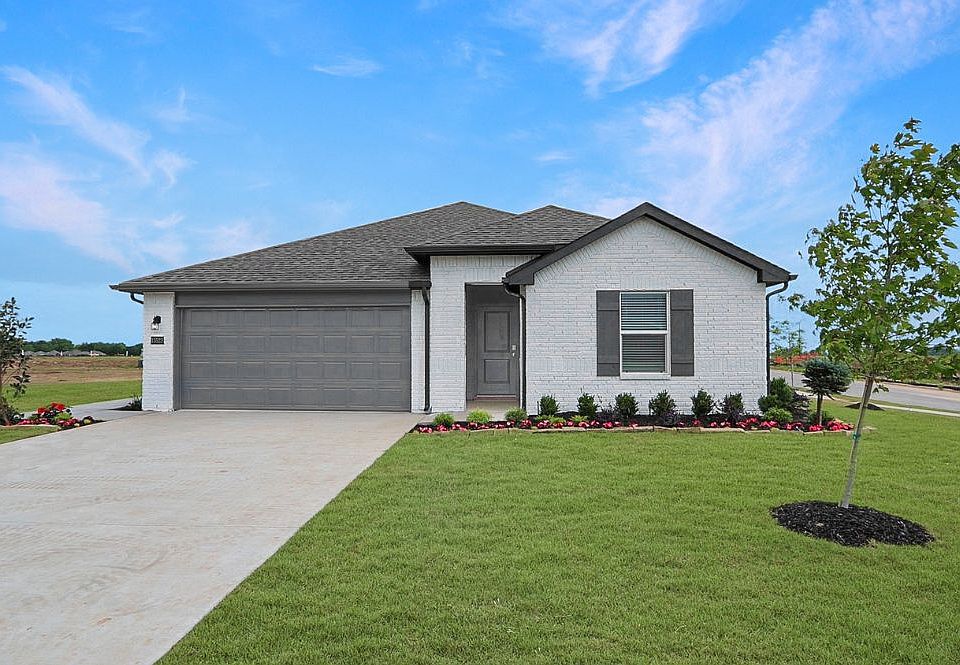
Source: DR Horton
16 homes in this community
Available homes
| Listing | Price | Bed / bath | Status |
|---|---|---|---|
| 13450 S 101st East Ave | $309,900 | 4 bed / 2 bath | Available |
| 9909 E 135th St S | $314,990 | 4 bed / 2 bath | Available |
| 9915 E 135th St S | $315,990 | 4 bed / 2 bath | Available |
| 10020 E 135th Pl S | $317,990 | 4 bed / 2 bath | Available |
| 10007 E 135th St S | $318,990 | 4 bed / 2 bath | Available |
| 9903 E 135th St S | $321,990 | 4 bed / 2 bath | Available |
| 13512 S 101st East Ave | $334,500 | 5 bed / 3 bath | Available |
| 10101 E 134th Pl S | $335,000 | 5 bed / 3 bath | Available |
| 10026 E 135th Pl S | $342,900 | 5 bed / 3 bath | Available |
| 10001 E 135th St S | $343,900 | 4 bed / 2 bath | Available |
| 10002 E 135th Pl S | $345,300 | 4 bed / 2 bath | Available |
| 13520 S 100th East Ave | $364,000 | 5 bed / 3 bath | Available |
| 9922 E 135th Pl S | $364,900 | 5 bed / 3 bath | Available |
| 13518 S 101st East Ave | $316,990 | 4 bed / 2 bath | Pending |
| 13456 S 101st East Ave | $322,990 | 4 bed / 2 bath | Pending |
| 9921 E 135th St S | $335,000 | 5 bed / 3 bath | Pending |
Source: DR Horton
Contact builder

By pressing Contact builder, you agree that Zillow Group and other real estate professionals may call/text you about your inquiry, which may involve use of automated means and prerecorded/artificial voices and applies even if you are registered on a national or state Do Not Call list. You don't need to consent as a condition of buying any property, goods, or services. Message/data rates may apply. You also agree to our Terms of Use.
Learn how to advertise your homesEstimated market value
$359,000
$341,000 - $377,000
$2,927/mo
Price history
| Date | Event | Price |
|---|---|---|
| 4/29/2025 | Listed for sale | $359,000$138/sqft |
Source: | ||
Public tax history
Monthly payment
Neighborhood: 74008
Nearby schools
GreatSchools rating
- 6/10East IntermediateGrades: 4-6Distance: 1.4 mi
- 6/10Bixby Middle SchoolGrades: 7-8Distance: 2.5 mi
- 9/10Bixby High SchoolGrades: 9-12Distance: 2.3 mi
Schools provided by the builder
- Elementary: Bixby East Elementary & Intermediate Sch
- High: Bixby High School
- District: Bixby
Source: DR Horton. This data may not be complete. We recommend contacting the local school district to confirm school assignments for this home.
