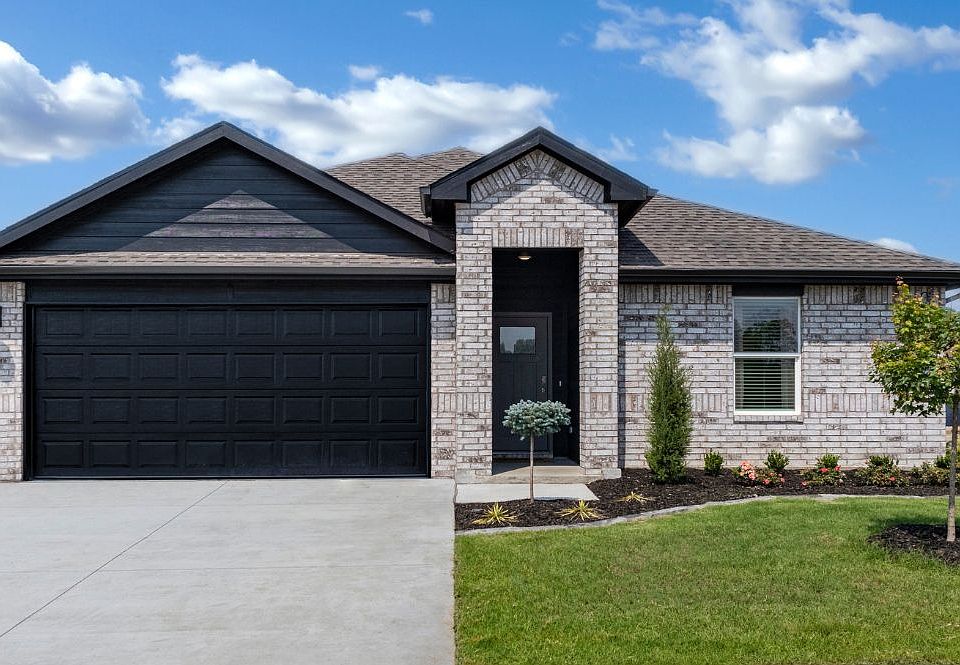Welcome to the Haikey Creek community in Bixby, Oklahoma. Where modern living meets small-town charm. Introducing our newest addition to this friendly neighborhood: The Cali floor plan, a buyer favorite nationwide.
Step inside Haikey Creek and be greeted by the communities stunning brick and rock exterior elevations, a testament to its timeless appeal. Inside the Cali, you'll find 1788 square feet of thoughtfully designed space. A 4-bedroom, 2-bathroom home is perfect for families of all sizes.
The heart of the home is the spacious kitchen, featuring painted cabinetry, granite countertops, and luxury vinyl wood flooring. This area seamlessly flows into the combination living and dining area, making it ideal for entertaining guests or enjoying family meals.
Retreat to the primary bedroom, where relaxation awaits. Here, you'll find an attached bathroom complete with a walk-in closet, double vanity, and a separate toilet for added privacy. Say goodbye to sharing sinks - the Cali ensures ample space for everyone's morning routine.
Not only does the Cali offer functional living space, but it also boasts stylish finishes throughout. From the timeless marble tile surround in the primary and secondary bathrooms to the cozy carpeted floors in the bedrooms, every detail has been carefully considered to create a comfortable and inviting atmosphere.
Don't miss your chance to be a part of this vibrant community and own your dream home in Haikey Creek. Contact us today to schedule a t
New construction
from $350,000
Buildable plan: Cali, Haikey Creek Estates, Bixby, OK 74008
4beds
1,796sqft
Single Family Residence
Built in 2025
-- sqft lot
$350,100 Zestimate®
$195/sqft
$-- HOA
Buildable plan
This is a floor plan you could choose to build within this community.
View move-in ready homes- 11 |
- 0 |
Travel times
Schedule tour
Select your preferred tour type — either in-person or real-time video tour — then discuss available options with the builder representative you're connected with.
Select a date
Facts & features
Interior
Bedrooms & bathrooms
- Bedrooms: 4
- Bathrooms: 2
- Full bathrooms: 2
Interior area
- Total interior livable area: 1,796 sqft
Video & virtual tour
Property
Parking
- Total spaces: 2
- Parking features: Garage
- Garage spaces: 2
Features
- Levels: 1.0
- Stories: 1
Construction
Type & style
- Home type: SingleFamily
- Property subtype: Single Family Residence
Condition
- New Construction
- New construction: Yes
Details
- Builder name: D.R. Horton
Community & HOA
Community
- Subdivision: Haikey Creek Estates
Location
- Region: Bixby
Financial & listing details
- Price per square foot: $195/sqft
- Date on market: 2/24/2025
About the community
Welcome to Haikey Creek Estates, a premier new home community in Bixby, Oklahoma, perfectly situated in a prime location north of the river. This family-friendly community offers convenient access to top-rated Bixby schools, making it ideal for those seeking quality education for their children. Choose from five thoughtfully designed floor plans featuring 4 to 5 bedrooms and up to 3 baths, all affordably priced to fit your budget.
Haikey Creek Estates blends comfort and style with modern amenities like smart home features, ensuring a seamless living experience. Residents can enjoy outdoor fun and relaxation with a community playground that's perfect for kids and families alike. Whether you're a first-time homebuyer or looking to upgrade, our variety of layouts cater to diverse lifestyles and preferences.
Don't miss out on the opportunity to be part of this vibrant community! Contact us today to sign up for VIP updates and schedule a tour of Haikey Creek Estates. Discover your dream home in Bixby and experience the perfect balance of convenience, affordability, and a welcoming neighborhood atmosphere.
Source: DR Horton

