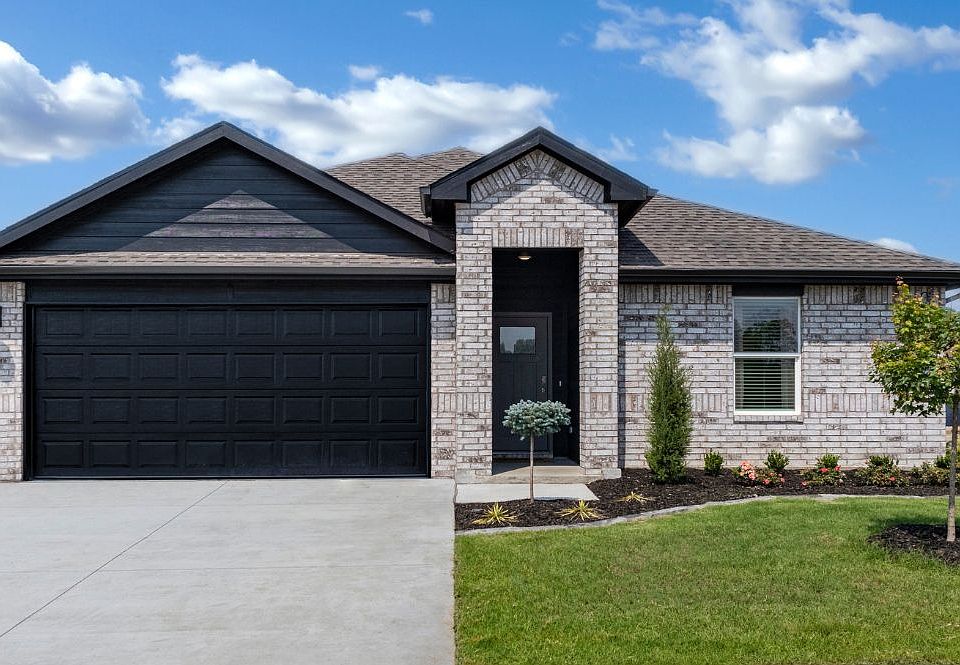Welcome to Haikey Creek, where the Laredo floor plan offers unparalleled luxury and versatility in our vibrant new home community. Boasting a grand brick and rock exterior, this home is a testament to timeless elegance, complemented by a professionally landscaped yard featuring one mature tree in the front yard.
Step inside to discover an oasis of sophistication and comfort, highlighted by a grand entry that create an atmosphere of spaciousness and luxury. The gourmet kitchen is a chef's dream, featuring painted shaker cabinets, quartz countertops, and a generously-sized island perfect for hosting holiday gatherings or casual meals with loved ones.
One of the standout features of the Laredo floor plan is the coveted flex room, a versatile space that can be tailored to suit your lifestyle. Whether you envision a home office, a playroom for the kids, or a cozy reading nook, the flex room offers endless possibilities, making it a buyer favorite.
Indulge in the ultimate relaxation in the spa-like bathroom, featuring a lavish 42-inch walk-in shower with a full glass enclosure, and 12x24 tile surrounds in all showers. Plus, enjoy the convenience of smart home features, ensuring your home is both technologically advanced and energy-efficient.
Don't miss the opportunity to make the Laredo floor plan your own. Contact us today and discover the perfect blend of luxury, versatility, and convenience in Haikey Creek.
New construction
from $350,000
Buildable plan: Laredo, Haikey Creek Estates, Bixby, OK 74008
5beds
2,034sqft
Single Family Residence
Built in 2025
-- sqft lot
$350,200 Zestimate®
$172/sqft
$-- HOA
Buildable plan
This is a floor plan you could choose to build within this community.
View move-in ready homesWhat's special
Grand entryProfessionally landscaped yardSpa-like bathroomQuartz countertopsPainted shaker cabinetsGourmet kitchenGenerously-sized island
- 56 |
- 3 |
Travel times
Schedule tour
Select your preferred tour type — either in-person or real-time video tour — then discuss available options with the builder representative you're connected with.
Select a date
Facts & features
Interior
Bedrooms & bathrooms
- Bedrooms: 5
- Bathrooms: 3
- Full bathrooms: 3
Interior area
- Total interior livable area: 2,034 sqft
Video & virtual tour
Property
Parking
- Total spaces: 2
- Parking features: Garage
- Garage spaces: 2
Features
- Levels: 1.0
- Stories: 1
Construction
Type & style
- Home type: SingleFamily
- Property subtype: Single Family Residence
Condition
- New Construction
- New construction: Yes
Details
- Builder name: D.R. Horton
Community & HOA
Community
- Subdivision: Haikey Creek Estates
Location
- Region: Bixby
Financial & listing details
- Price per square foot: $172/sqft
- Date on market: 3/17/2025
About the community
Welcome to Haikey Creek Estates, a premier new home community in Bixby, Oklahoma, perfectly situated in a prime location north of the river. This family-friendly community offers convenient access to top-rated Bixby schools, making it ideal for those seeking quality education for their children. Choose from five thoughtfully designed floor plans featuring 4 to 5 bedrooms and up to 3 baths, all affordably priced to fit your budget.
Haikey Creek Estates blends comfort and style with modern amenities like smart home features, ensuring a seamless living experience. Residents can enjoy outdoor fun and relaxation with a community playground that's perfect for kids and families alike. Whether you're a first-time homebuyer or looking to upgrade, our variety of layouts cater to diverse lifestyles and preferences.
Don't miss out on the opportunity to be part of this vibrant community! Contact us today to sign up for VIP updates and schedule a tour of Haikey Creek Estates. Discover your dream home in Bixby and experience the perfect balance of convenience, affordability, and a welcoming neighborhood atmosphere.
Source: DR Horton

