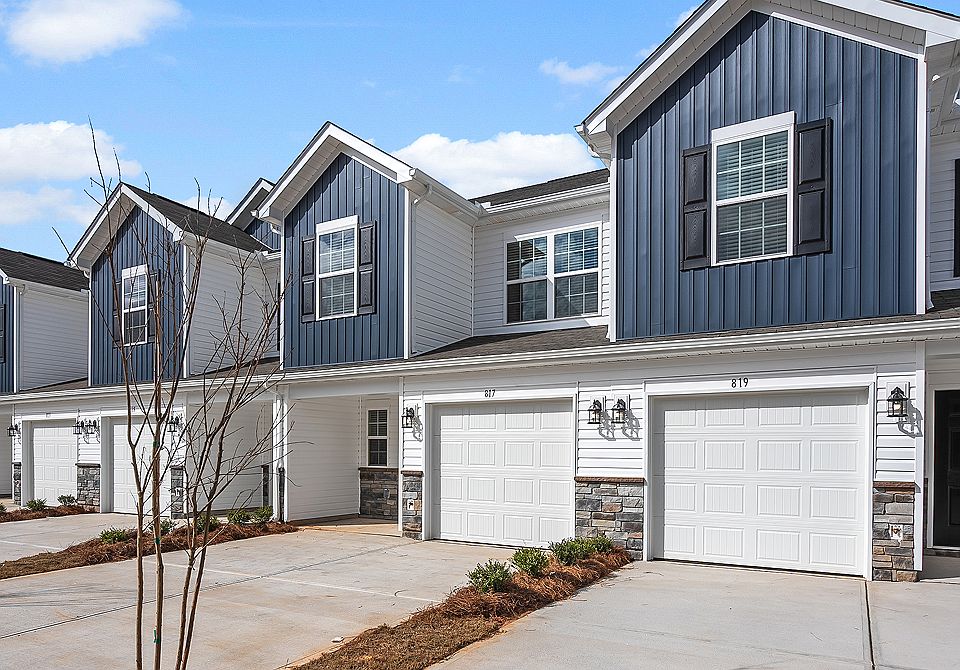The first level of this two-story townhome is host to a spacious open floorplan shared between the kitchen, Great Room and breakfast nook. Access to a patio makes indoor-outdoor living and entertaining simple. All three bedrooms are found upstairs, including the luxe owner's suite which features an en-suite bathroom and walk-in closet.
from $232,999
Buildable plan: Chestnut, Hadden Heights, Spartanburg, SC 29301
3beds
1,423sqft
Townhouse
Built in 2025
-- sqft lot
$230,200 Zestimate®
$164/sqft
$-- HOA
Buildable plan
This is a floor plan you could choose to build within this community.
View move-in ready homes- 36 |
- 3 |
Travel times
Schedule tour
Select your preferred tour type — either in-person or real-time video tour — then discuss available options with the builder representative you're connected with.
Facts & features
Interior
Bedrooms & bathrooms
- Bedrooms: 3
- Bathrooms: 3
- Full bathrooms: 2
- 1/2 bathrooms: 1
Interior area
- Total interior livable area: 1,423 sqft
Video & virtual tour
Property
Parking
- Total spaces: 1
- Parking features: Garage
- Garage spaces: 1
Features
- Levels: 2.0
- Stories: 2
Construction
Type & style
- Home type: Townhouse
- Property subtype: Townhouse
Condition
- New Construction
- New construction: Yes
Details
- Builder name: Lennar
Community & HOA
Community
- Subdivision: Hadden Heights
Location
- Region: Spartanburg
Financial & listing details
- Price per square foot: $164/sqft
- Date on market: 8/29/2025
About the community
Hadden Heights is a community of new townhomes now selling in Spartanburg, SC. Homeowners will enjoy the convenience of maintenance-free living with a comprehensive lawn care package, while being close to award-winning Spartanburg District 6 schools, shopping and recreational activities. With convenient access to major metropolitan areas such as Greenville and beyond, residents can also enjoy beautiful nature sites and parks. Hike the waterfall trails at Conestee Nature Reserve or attend a seasonal concert at Cleveland Park Ampitheater.
Source: Lennar Homes

