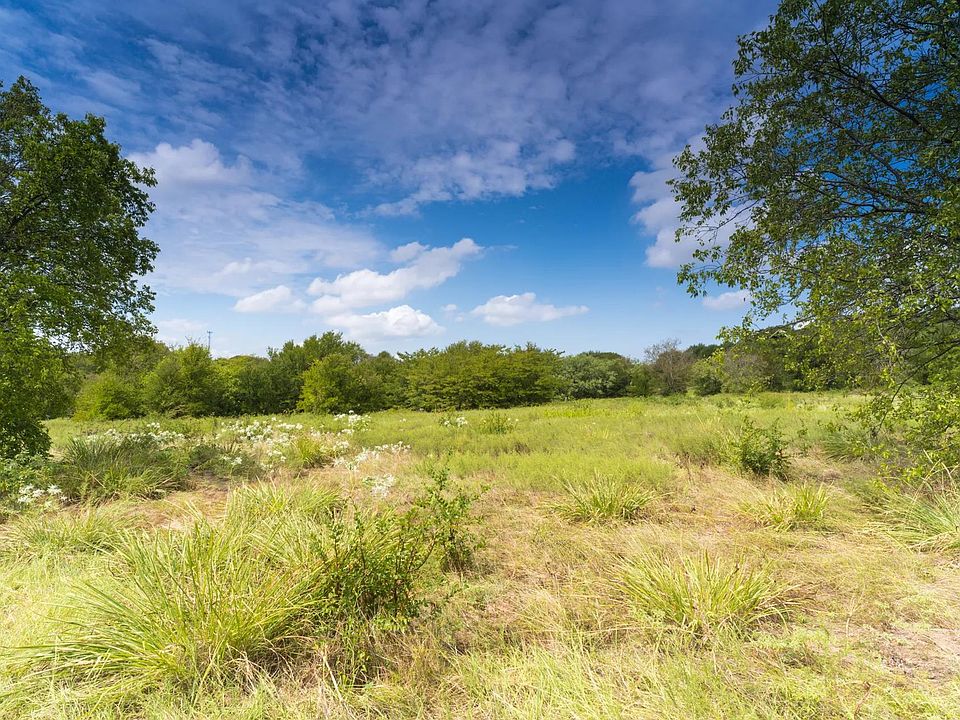The Franklyn floor plan is a stunning blend of style, functionality, and flexibility, thoughtfully designed to adapt to your unique lifestyle. At the heart of the home is an open living triangle where the kitchen, breakfast area, and family room come together in a warm, inviting space that encourages connection. Whether you're preparing a weeknight dinner or hosting friends, this open-concept design keeps everyone engaged and part of the moment. A private dining room just off the kitchen offers an elegant space for formal meals, holiday gatherings, or dinner parties. Tucked away at the rear of the home, the primary suite provides a peaceful haven, featuring a spa-like bath with dual vanities, soaking tub, and a walk-in shower, plus a cozy retreat area perfect for reading, relaxing, or a quiet moment to yourself. Upstairs, a spacious gameroom offers endless possibilities for fun and relaxation?perfect for movie nights, games, or a playroom for kids. With generous secondary bedrooms and smart storage throughout, the Franklyn is as practical as it is beautiful. What truly sets this plan apart are the abundant customization options?from alternate layouts to design upgrades, you can tailor the Franklyn to reflect your personal style and needs. Blending luxurious comfort with everyday livability, the one-story floor plan is a place you?ll love to call home.
New construction
from $618,900
Buildable plan: FRANKLYN, Haby Hill 60s, 8d6cuj San Antonio, TX 78253
4beds
2,887sqft
Single Family Residence
Built in 2025
-- sqft lot
$-- Zestimate®
$214/sqft
$-- HOA
Buildable plan
This is a floor plan you could choose to build within this community.
View move-in ready homesWhat's special
Private dining roomSpacious gameroomSmart storageOpen living trianglePrimary suiteCozy retreat areaSpa-like bath
- 7 |
- 1 |
Travel times
Schedule tour
Select your preferred tour type — either in-person or real-time video tour — then discuss available options with the builder representative you're connected with.
Select a date
Facts & features
Interior
Bedrooms & bathrooms
- Bedrooms: 4
- Bathrooms: 3
- Full bathrooms: 3
Interior area
- Total interior livable area: 2,887 sqft
Property
Parking
- Total spaces: 2
- Parking features: Garage
- Garage spaces: 2
Features
- Levels: 1.0
- Stories: 1
Construction
Type & style
- Home type: SingleFamily
- Property subtype: Single Family Residence
Condition
- New Construction
- New construction: Yes
Details
- Builder name: Drees Homes
Community & HOA
Community
- Subdivision: Haby Hill 60s
Location
- Region: 8 D 6 Cuj San Antonio
Financial & listing details
- Price per square foot: $214/sqft
- Date on market: 7/1/2025
About the community
Haby Hill is a thoughtfully planned community on San Antonio's Northwest side, offering the charm of Hill Country living with modern convenience. Located near major employers like Citibank Operations Center, Joint Base San Antonio, and Microsoft's upcoming $1.5 billion campus, Haby Hill is ideal for professionals and families alike. Nature lovers will enjoy easy access to the Medina River, Government Canyon State Natural Area, and SeaWorld San Antonio, with the nearby towns of Hondo and Castroville adding small-town charm. Shopping and dining essentials are close by, including H-E-B Plus, Walmart, Target, and Home Depot.
Source: Drees Homes

