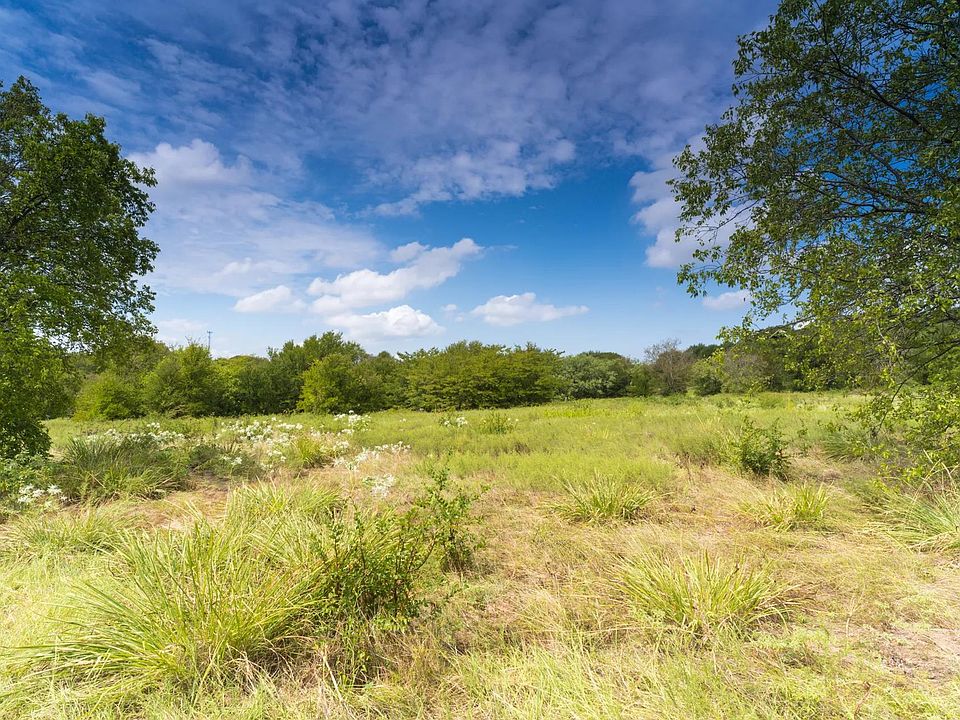You?ll love the spacious Lafayete floor plan! The Lafayete is an open floor plan, featuring a two-story family room, kitchen, breakfast nook, and dining room. The luxury kitchen boasts a large island, walk-in pantry, and extra nook that can be used as a butler?s pantry, coffee bar, or pocket office. The high-ceiling family room and large breakfast nook overlook the back covered patio. The first-floor primary suite features a luxury bathroom with two walk-in closets, a large shower, and freestanding tub. The open dining room and foyer showcase a grand staircase, leading to three upstairs bedrooms. The Lafayete includes plenty of living space with an upstairs gameroom, upstairs media room, and first-floor home office. The first-floor also features a spacious laundry room, family foyer with storage, half-bath, and thee-car tandem garage. Customize this floor plan to fit your family's style!
from $676,900
Buildable plan: LAFAYETE, Haby Hill 60s, R91cdp San Antonio, TX 78253
4beds
3,443sqft
Single Family Residence
Built in 2025
-- sqft lot
$-- Zestimate®
$197/sqft
$-- HOA
Buildable plan
This is a floor plan you could choose to build within this community.
View move-in ready homesWhat's special
Open floor planHome officeTwo-story family roomFamily foyer with storageBack covered patioGrand staircaseHigh-ceiling family room
- 2 |
- 0 |
Travel times
Schedule tour
Select your preferred tour type — either in-person or real-time video tour — then discuss available options with the builder representative you're connected with.
Select a date
Facts & features
Interior
Bedrooms & bathrooms
- Bedrooms: 4
- Bathrooms: 4
- Full bathrooms: 3
- 1/2 bathrooms: 1
Interior area
- Total interior livable area: 3,443 sqft
Property
Parking
- Total spaces: 3
- Parking features: Garage
- Garage spaces: 3
Features
- Levels: 2.0
- Stories: 2
Construction
Type & style
- Home type: SingleFamily
- Property subtype: Single Family Residence
Condition
- New Construction
- New construction: Yes
Details
- Builder name: Drees Homes
Community & HOA
Community
- Subdivision: Haby Hill 60s
Location
- Region: R 91 Cdp San Antonio
Financial & listing details
- Price per square foot: $197/sqft
- Date on market: 7/1/2025
About the community
Haby Hill is a thoughtfully planned community on San Antonio's Northwest side, offering the charm of Hill Country living with modern convenience. Located near major employers like Citibank Operations Center, Joint Base San Antonio, and Microsoft's upcoming $1.5 billion campus, Haby Hill is ideal for professionals and families alike. Nature lovers will enjoy easy access to the Medina River, Government Canyon State Natural Area, and SeaWorld San Antonio, with the nearby towns of Hondo and Castroville adding small-town charm. Shopping and dining essentials are close by, including H-E-B Plus, Walmart, Target, and Home Depot.
Source: Drees Homes

