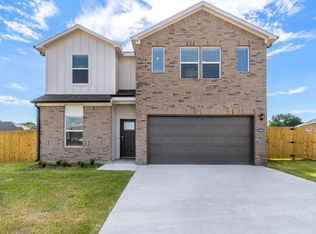New construction
Habberton Ridge by D.R. Horton
Springdale, AR 72764
Now selling
From $299k
3-4 bedrooms
3 bathrooms
1.7-2.1k sqft
What's special
Welcome to Habberton Ridge, a new home community in the vibrant city of Springdale, AR. This community is currently offering one floorplan the 2098 that is 2,098 sq ft with 4 bedrooms, up to 2.5 bathrooms, and 2 car garages.
As you step inside, you'll immediately notice the attention to detail and high-quality finishes throughout. The kitchen boasts beautiful shaker-style cabinets, quartz countertops, and stainless-steel appliances, making it a chef's dream. The LED lighting adds a modern touch and creates a warm ambiance.
The exterior of the house is equally impressive, with architectural shingle roofing and Brick on the front and Hardie® on the sides. Homes in this neighborhood are also equipped with smart home technology, allowing you to effortlessly control your environment with the touch of a button. Whether you're adjusting the thermostat or turning on the lights, convenience is always at your fingertips.
Situated just off Don Tyson Parkway, Habberton Ridge offers easy access to major roadways and is conveniently located near restaurants, grocery stores, and other amenities. Additionally, Fayetteville is just a short drive away, providing even more options for dining and nightlife entertainment.
With its spacious layout, modern features, and prime location, Habberton Ridge is more than just a place to live - it's a place to thrive. Don't miss out on the chance to be a part of this extraordinary community. Schedule a tour today!
