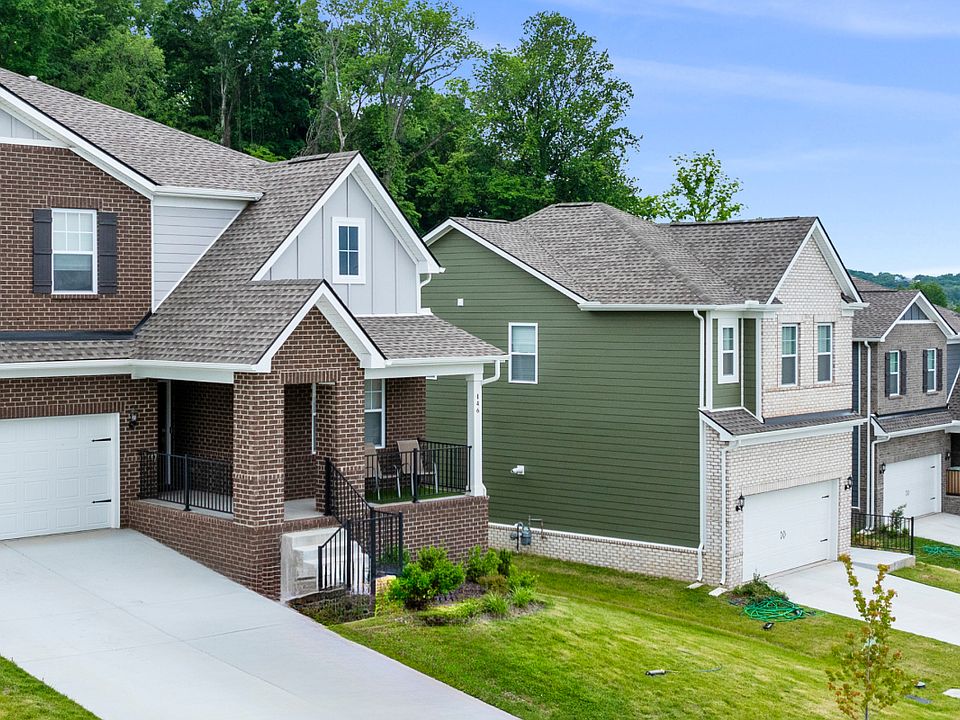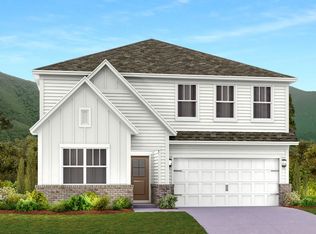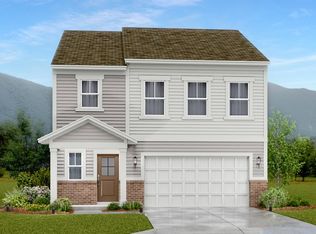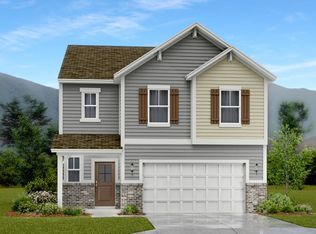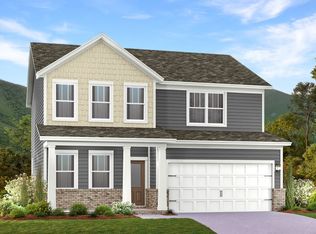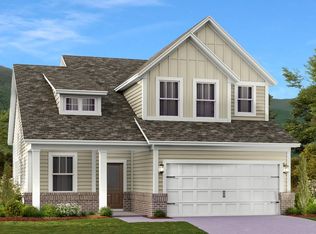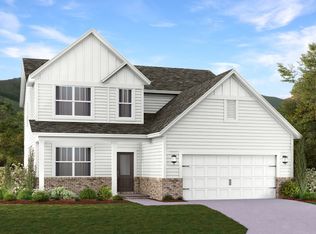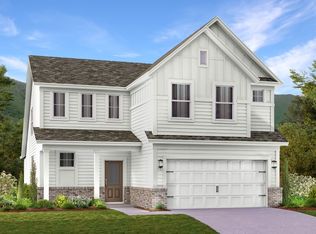Buildable plan: Ashbury, Gwynne Farms : Classic Collection, Smyrna, TN 37167
Buildable plan
This is a floor plan you could choose to build within this community.
View move-in ready homesWhat's special
- 28 |
- 2 |
Travel times
Schedule tour
Select your preferred tour type — either in-person or real-time video tour — then discuss available options with the builder representative you're connected with.
Facts & features
Interior
Bedrooms & bathrooms
- Bedrooms: 3
- Bathrooms: 2
- Full bathrooms: 2
Interior area
- Total interior livable area: 1,800 sqft
Property
Parking
- Total spaces: 2
- Parking features: Garage
- Garage spaces: 2
Features
- Levels: 1.0
- Stories: 1
Construction
Type & style
- Home type: SingleFamily
- Property subtype: Single Family Residence
Condition
- New Construction
- New construction: Yes
Details
- Builder name: Lennar
Community & HOA
Community
- Subdivision: Gwynne Farms : Classic Collection
Location
- Region: Smyrna
Financial & listing details
- Price per square foot: $282/sqft
- Date on market: 10/11/2025
About the community
Source: Lennar Homes
Contact builder

By pressing Contact builder, you agree that Zillow Group and other real estate professionals may call/text you about your inquiry, which may involve use of automated means and prerecorded/artificial voices and applies even if you are registered on a national or state Do Not Call list. You don't need to consent as a condition of buying any property, goods, or services. Message/data rates may apply. You also agree to our Terms of Use.
Learn how to advertise your homesEstimated market value
Not available
Estimated sales range
Not available
$2,301/mo
Price history
| Date | Event | Price |
|---|---|---|
| 5/20/2025 | Price change | $506,990+0.4%$282/sqft |
Source: | ||
| 4/24/2025 | Price change | $504,990+0.4%$281/sqft |
Source: | ||
| 3/31/2025 | Price change | $502,990+0.4%$279/sqft |
Source: | ||
| 3/11/2025 | Price change | $500,990+0.4%$278/sqft |
Source: | ||
| 2/10/2025 | Price change | $498,990+0.4%$277/sqft |
Source: | ||
Public tax history
Monthly payment
Neighborhood: 37167
Nearby schools
GreatSchools rating
- 7/10Rock Springs Elementary SchoolGrades: PK-5Distance: 0.6 mi
- 6/10Rock Springs Middle SchoolGrades: 6-8Distance: 1.3 mi
- 8/10Stewarts Creek High SchoolGrades: 9-12Distance: 2.8 mi
Schools provided by the builder
- Elementary: Rock Springs Elementary School
- Middle: Rock Springs Middle School
- High: Stewarts Creek High School
- District: Rutherford County School District
Source: Lennar Homes. This data may not be complete. We recommend contacting the local school district to confirm school assignments for this home.
