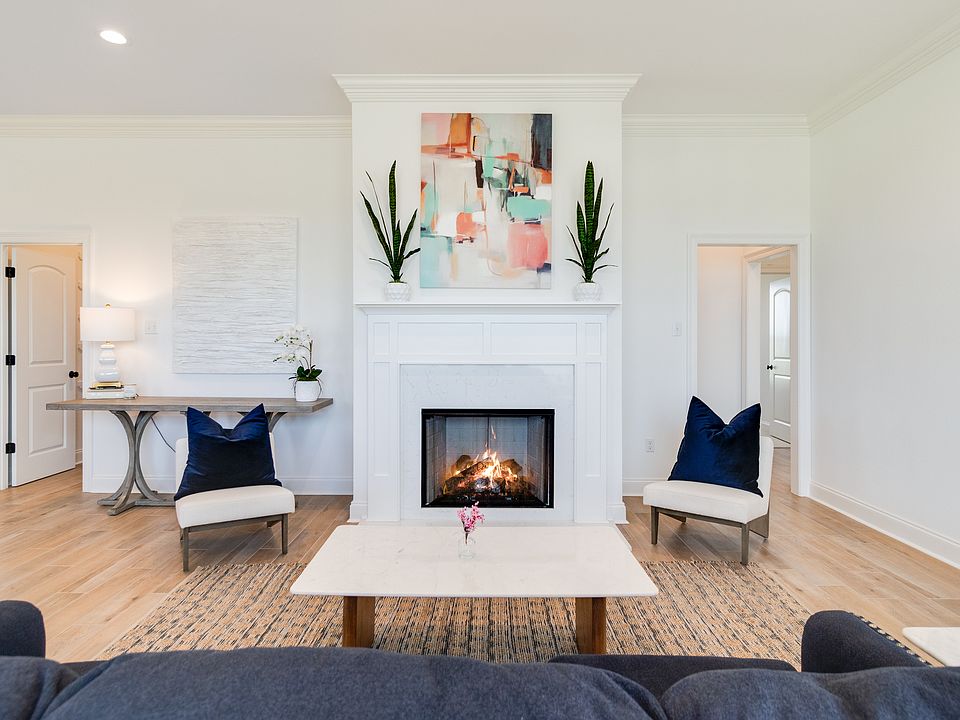Welcome to the Campora IV G floor plan by DSLD Homes-a beautifully designed, energy-efficient home offering both style and functionality. With 1,561 square feet of living space and a total area of 2,100 square feet, this floor plan maximizes space, providing an ideal layout for growing families or anyone seeking modern comfort.
The open floor plan seamlessly connects the kitchen, living, and dining areas, creating a spacious and airy atmosphere perfect for entertaining or relaxing. Featuring three bedrooms and two full bathrooms, the Campora IV G provides ample space for family living while offering privacy in the master suite.
The master suite is a tranquil retreat with a double master vanity, a relaxing garden tub, a separate walk-in shower, and a generous walk-in closet-designed for both function and luxury. The other bedrooms offer comfortable living spaces, ideal for children, guests, or a home office.
The kitchen is equipped with canned lighting, adding brightness and style, while providing a practical layout for cooking and meal prep. The brick and siding exterior offers curb appeal, making the Campora IV G not only functional but visually appealing.
For those who enjoy outdoor living, the covered rear patio provides a perfect spot for relaxation or hosting guests. The home also includes a two-car garage, offering both parking and extra storage space for convenience.
As part of DSLD Homes' commitment to energy efficiency, the Campora IV G is designed with high-qua
New construction
from $286,990
Buildable plan: Campora IV G, Gulf Grove, Gulfport, MS 39507
3beds
1,561sqft
Single Family Residence
Built in 2025
-- sqft lot
$286,900 Zestimate®
$184/sqft
$-- HOA
Buildable plan
This is a floor plan you could choose to build within this community.
View move-in ready homesWhat's special
Separate walk-in showerComfortable living spacesOpen floor planCovered rear patioMaster suiteDouble master vanityGenerous walk-in closet
Call: (228) 300-2831
- 14 |
- 0 |
Travel times
Schedule tour
Select your preferred tour type — either in-person or real-time video tour — then discuss available options with the builder representative you're connected with.
Facts & features
Interior
Bedrooms & bathrooms
- Bedrooms: 3
- Bathrooms: 2
- Full bathrooms: 2
Interior area
- Total interior livable area: 1,561 sqft
Property
Parking
- Total spaces: 2
- Parking features: Garage
- Garage spaces: 2
Features
- Levels: 1.0
- Stories: 1
Construction
Type & style
- Home type: SingleFamily
- Property subtype: Single Family Residence
Condition
- New Construction
- New construction: Yes
Details
- Builder name: DSLD Homes - Mississippi
Community & HOA
Community
- Subdivision: Gulf Grove
Location
- Region: Gulfport
Financial & listing details
- Price per square foot: $184/sqft
- Date on market: 9/30/2025
About the community
Gulf Grove is the true definition of coastal living! This new construction community is located in Gulfport, off Cowan Road, just half of a mile from Beach Boulevard. In addition to the serene backdrop of trees that surround it, Gulf Grove provides its residents with a unique quality of life that combines urban amenities and effortless accessibility to everything the Gulf Coast offers. You can take a 1-minute drive, a 5-minute bike ride, or an 11-minute walk to the beautiful white-sand beaches overlooking the Mississippi Sound. Cruise down the beach and discover 62 miles of scenic shoreline with multiple waterfront restaurants, entertainment, shopping, and casinos. Gulf Grove is also located within 7 miles of Keesler Airforce Base, the Mississippi Air National Guard, the Naval Construction Battalion Center, and the Gulfport-Biloxi International Airport making it a convenient location for service members and their families.
Aside from its quiet, welcoming atmosphere, Gulf Grove offers Energy Star certified homes that are four-sides brick, with wooden shutters and gutters per plan, energy efficient Low E tilt-in windows, radiant barrier roof decking, high-efficiency HVAC & central gas heating system, tankless gas water heater, R-15 wall insulation and R-38 attic insulation. Some standard features include 3 cm granite with undermount sinks throughout, upgraded birch cabinets with hardware throughout, 6x24" ceramic plank flooring in living, halls and wet areas, custom tiled shower with a frameless shower door, framed mirrors, stainless steel electric range, dishwasher, and exterior vented micro-hood, upgraded matte black LED lighting fixtures, matte black plumbing fixtures and more!
At DSLD Homes, we not only take pride in the exceptional construction of our homes but also in the customer service we provide to our purchasers. We stand behind our homes with warranties, customer care programs, and an outstanding customer service record. Give us a call today to beco...
Source: DSLD Homes

