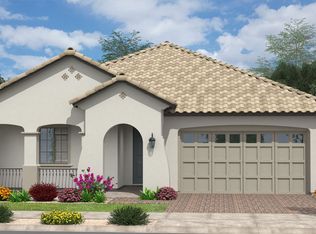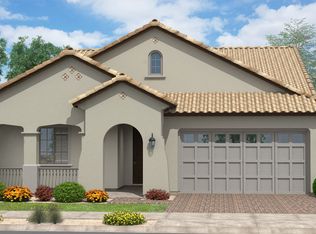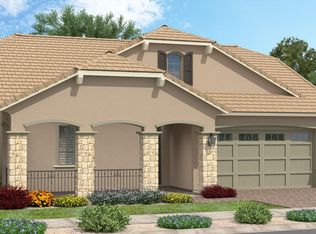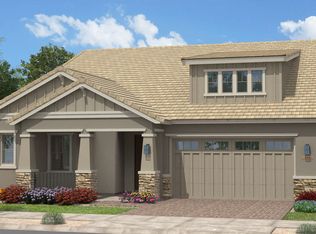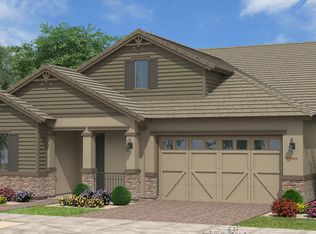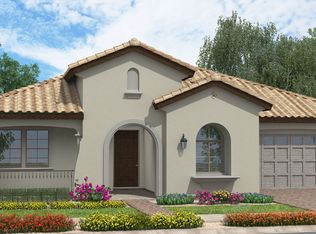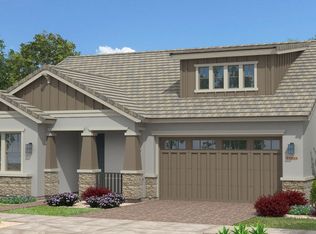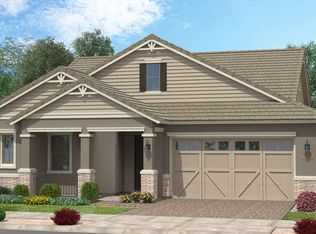Buildable plan: Acacia w/Loft, Groves at Barney Farms, Queen Creek, AZ 85142
Buildable plan
This is a floor plan you could choose to build within this community.
View move-in ready homesWhat's special
- 141 |
- 2 |
Travel times
Schedule tour
Facts & features
Interior
Bedrooms & bathrooms
- Bedrooms: 5
- Bathrooms: 4
- Full bathrooms: 3
- 1/2 bathrooms: 1
Features
- Walk-In Closet(s)
Interior area
- Total interior livable area: 3,373 sqft
Video & virtual tour
Property
Parking
- Total spaces: 4
- Parking features: Garage
- Garage spaces: 4
Features
- Levels: 2.0
- Stories: 2
Construction
Type & style
- Home type: SingleFamily
- Property subtype: Single Family Residence
Condition
- New Construction
- New construction: Yes
Details
- Builder name: Fulton Homes
Community & HOA
Community
- Subdivision: Groves at Barney Farms
Location
- Region: Queen Creek
Financial & listing details
- Price per square foot: $234/sqft
- Date on market: 1/13/2026
About the community
Source: Fulton Homes
1 home in this community
Available homes
| Listing | Price | Bed / bath | Status |
|---|---|---|---|
| 22843 E Mayberry Rd | $893,556 | 3 bed / 3 bath | Available |
Source: Fulton Homes
Contact agent
By pressing Contact agent, you agree that Zillow Group and its affiliates, and may call/text you about your inquiry, which may involve use of automated means and prerecorded/artificial voices. You don't need to consent as a condition of buying any property, goods or services. Message/data rates may apply. You also agree to our Terms of Use. Zillow does not endorse any real estate professionals. We may share information about your recent and future site activity with your agent to help them understand what you're looking for in a home.
Learn how to advertise your homesEstimated market value
$784,600
$745,000 - $824,000
$4,230/mo
Price history
| Date | Event | Price |
|---|---|---|
| 12/15/2025 | Price change | $790,900+0.6%$234/sqft |
Source: Fulton Homes Report a problem | ||
| 10/30/2025 | Price change | $785,900+0.6%$233/sqft |
Source: Fulton Homes Report a problem | ||
| 10/1/2025 | Price change | $780,900+0.4%$232/sqft |
Source: Fulton Homes Report a problem | ||
| 5/31/2025 | Price change | $777,900+0.4%$231/sqft |
Source: Fulton Homes Report a problem | ||
| 4/1/2025 | Listed for sale | $774,900$230/sqft |
Source: Fulton Homes Report a problem | ||
Public tax history
Monthly payment
Neighborhood: 85142
Nearby schools
GreatSchools rating
- 8/10Katherine Mecham Barney ElementaryGrades: PK-6Distance: 0.6 mi
- 5/10Queen Creek Middle SchoolGrades: 7-8Distance: 2.6 mi
- 8/10Queen Creek High SchoolGrades: 9-12Distance: 1.8 mi
Schools provided by the builder
- Elementary: Katherine Mecham Barney Elementary
- Middle: Queen Creek Middle School
- High: Queen Creek High School
- District: Queen Creek USD 95
Source: Fulton Homes. This data may not be complete. We recommend contacting the local school district to confirm school assignments for this home.
