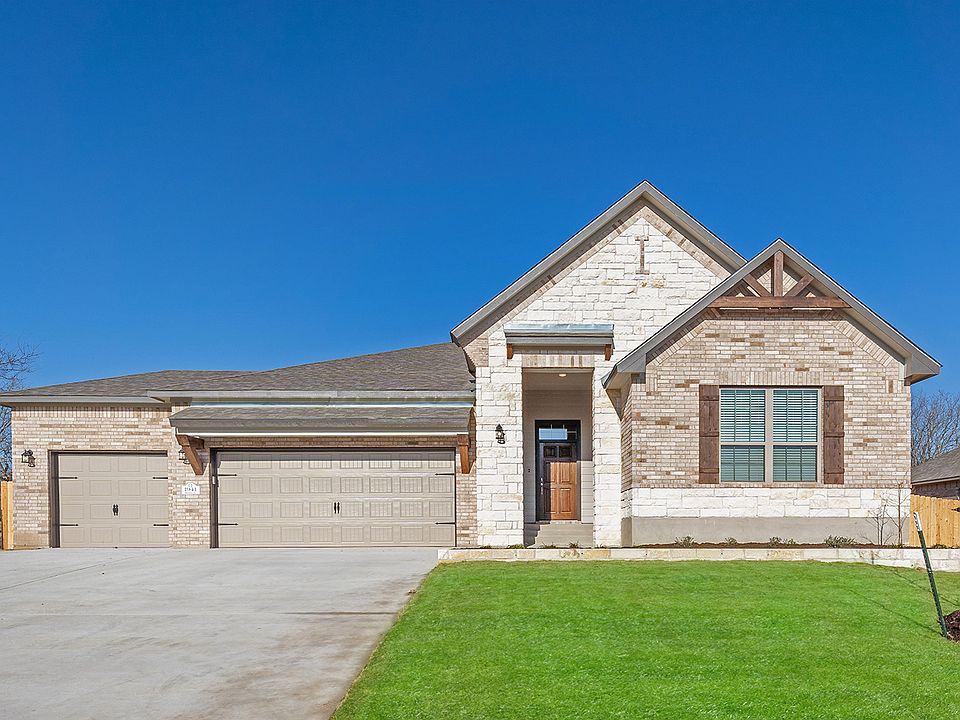Carrington Floor Plan - Spacious 4-Bedroom, 3-Bathroom Single-Story Home with 3-Car Garage
The Carrington floor plan offers expansive single-story living designed for comfort, flexibility, and modern lifestyles. With four bedrooms and three full bathrooms, this layout provides generous space for families, guests, or multigenerational living.
A wide-open living area connects the kitchen, dining, and family rooms, making it easy to entertain or enjoy quality time at home. The kitchen is designed with ample counter space and cabinetry, allowing for effortless meal prep and organization.
The private primary suite features two large walk-in closets and a spacious bathroom, offering both convenience and relaxation. Secondary bedrooms are thoughtfully positioned to provide privacy and versatility for home offices, playrooms, or guest accommodations.
A three-car garage adds valuable storage space and functionality, perfect for extra vehicles, tools, or recreational gear. With its balanced layout and thoughtful design, the Carrington is ideal for those seeking a roomy, well-organized home that supports everyday living with style.
New construction
from $454,000
Buildable plan: Carrington, Grove West, Temple, TX 76502
4beds
2,630sqft
Single Family Residence
Built in 2025
-- sqft lot
$-- Zestimate®
$173/sqft
$-- HOA
Buildable plan
This is a floor plan you could choose to build within this community.
View move-in ready homes- 82 |
- 3 |
Travel times
Schedule tour
Select your preferred tour type — either in-person or real-time video tour — then discuss available options with the builder representative you're connected with.
Facts & features
Interior
Bedrooms & bathrooms
- Bedrooms: 4
- Bathrooms: 3
- Full bathrooms: 3
Heating
- Heat Pump
Cooling
- Central Air
Features
- Walk-In Closet(s)
- Windows: Double Pane Windows
Interior area
- Total interior livable area: 2,630 sqft
Video & virtual tour
Property
Parking
- Total spaces: 3
- Parking features: Attached
- Attached garage spaces: 3
Features
- Levels: 1.0
- Stories: 1
- Patio & porch: Patio
Construction
Type & style
- Home type: SingleFamily
- Property subtype: Single Family Residence
Materials
- Roof: Composition
Condition
- New Construction
- New construction: Yes
Details
- Builder name: Omega Builders
Community & HOA
Community
- Subdivision: Grove West
Location
- Region: Temple
Financial & listing details
- Price per square foot: $173/sqft
- Date on market: 7/8/2025
About the community
The Grove at Lakewood Ranch West is a sought-after community in Temple, Texas, offering a harmonious blend of modern living and small-town charm. Located off West Adams Avenue, residents enjoy proximity to shopping, dining, healthcare, and recreational facilities. The community features a range of spacious homes with fully sodded yards, sprinkler systems, and 6' privacy fences included in the sales price . Families benefit from being part of the highly regarded Belton Independent School District, with Lakewood Elementary School within walking distance. Amenities include a community pool, playground, and access to local walking and biking trails, promoting an active and connected lifestyle. With its convenient location and thoughtful design, The Grove at Lakewood Ranch West provides an ideal setting for comfortable and connected living.
Source: Omega Builders

