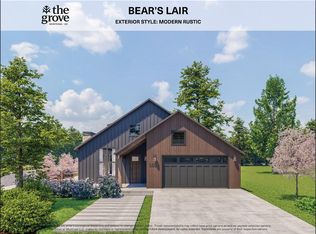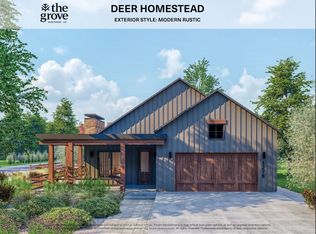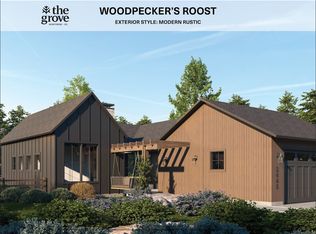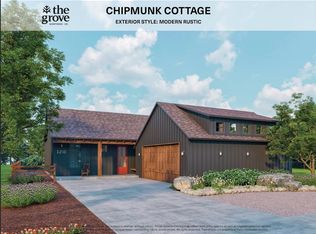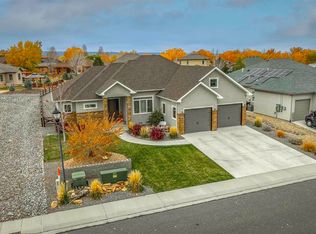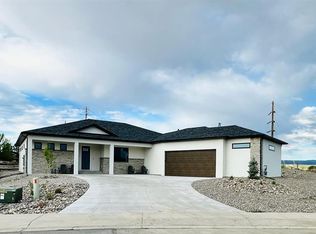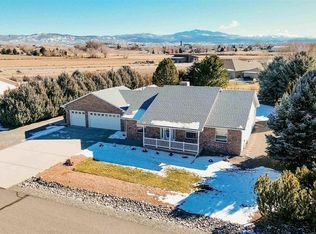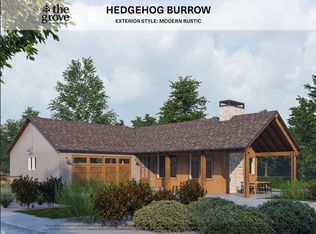Buildable plan: Fox Den, The Grove Montrose, Montrose, CO 81401
Buildable plan
This is a floor plan you could choose to build within this community.
View move-in ready homesWhat's special
- 241 |
- 6 |
Travel times
Schedule tour
Facts & features
Interior
Bedrooms & bathrooms
- Bedrooms: 3
- Bathrooms: 3
- Full bathrooms: 2
- 1/2 bathrooms: 1
Interior area
- Total interior livable area: 1,551 sqft
Video & virtual tour
Property
Parking
- Total spaces: 2
- Parking features: Attached
- Attached garage spaces: 2
Construction
Type & style
- Home type: SingleFamily
- Property subtype: Single Family Residence
Condition
- New Construction
- New construction: Yes
Details
- Builder name: The Grove Vertical, LLC
Community & HOA
Community
- Subdivision: The Grove Montrose
Location
- Region: Montrose
Financial & listing details
- Price per square foot: $409/sqft
- Date on market: 1/3/2026
About the community
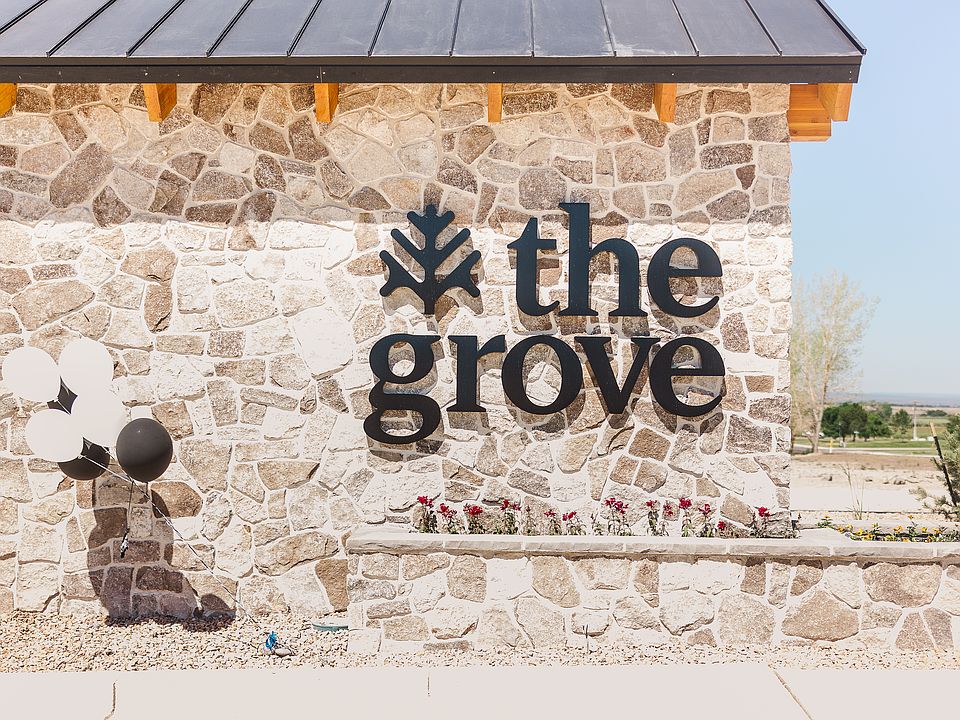
Source: The Grove Vertical, LLC
13 homes in this community
Available lots
| Listing | Price | Bed / bath | Status |
|---|---|---|---|
| 33 Box Elder Way | $550,000+ | 2 bed / 2 bath | Customizable |
| 32 Box Elder Way | $612,800+ | 2 bed / 4 bath | Customizable |
| 25 Box Elder Way | $634,900+ | 3 bed / 3 bath | Customizable |
| 30 Box Elder Way | $634,900+ | 3 bed / 3 bath | Customizable |
| 31 Box Elder Way | $672,400+ | 3 bed / 2 bath | Customizable |
| 26 Box Elder Way | $751,135+ | 3 bed / 2 bath | Customizable |
| 37 Blue Pine Way | $751,135+ | 3 bed / 2 bath | Customizable |
| 39 Blue Pine Way | $751,135+ | 3 bed / 2 bath | Customizable |
| 36 Blue Pine Way | $822,745+ | 3 bed / 3 bath | Customizable |
| 38 Blue Pine Way | $822,745+ | 3 bed / 3 bath | Customizable |
| 35 Blue Pine Way | $878,955+ | 3 bed / 3 bath | Customizable |
| 34 Blue Pine Way | $1,026,795+ | 3 bed / 4 bath | Customizable |
| 21 Narrowleaf Pl | $1,145,760+ | 5 bed / 4 bath | Customizable |
Source: The Grove Vertical, LLC
Contact agent
By pressing Contact agent, you agree that Zillow Group and its affiliates, and may call/text you about your inquiry, which may involve use of automated means and prerecorded/artificial voices. You don't need to consent as a condition of buying any property, goods or services. Message/data rates may apply. You also agree to our Terms of Use. Zillow does not endorse any real estate professionals. We may share information about your recent and future site activity with your agent to help them understand what you're looking for in a home.
Learn how to advertise your homesEstimated market value
Not available
Estimated sales range
Not available
$2,272/mo
Price history
| Date | Event | Price |
|---|---|---|
| 12/12/2025 | Price change | $634,900+6.3%$409/sqft |
Source: The Grove Vertical, LLC Report a problem | ||
| 3/3/2025 | Price change | $597,135+6.6%$385/sqft |
Source: The Grove Vertical, LLC Report a problem | ||
| 12/12/2024 | Listed for sale | $560,000$361/sqft |
Source: The Grove Vertical, LLC Report a problem | ||
| 10/30/2024 | Listing removed | $560,000$361/sqft |
Source: The Grove Vertical, LLC Report a problem | ||
| 6/4/2024 | Listed for sale | $560,000$361/sqft |
Source: The Grove Vertical, LLC Report a problem | ||
Public tax history
Monthly payment
Neighborhood: 81401
Nearby schools
GreatSchools rating
- 8/10Cottonwood Elementary SchoolGrades: K-5Distance: 1.6 mi
- 6/10Centennial Middle SchoolGrades: 6-8Distance: 3.3 mi
- 6/10Montrose High SchoolGrades: 9-12Distance: 3.2 mi
Schools provided by the builder
- Elementary: Cottonwood Elementary School
- Middle: Columbine Middle School
- High: Montrose High School
- District: Montrose County School District
Source: The Grove Vertical, LLC. This data may not be complete. We recommend contacting the local school district to confirm school assignments for this home.
