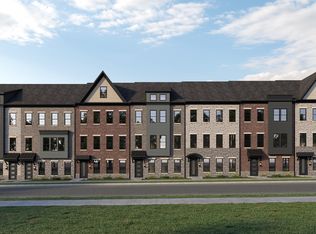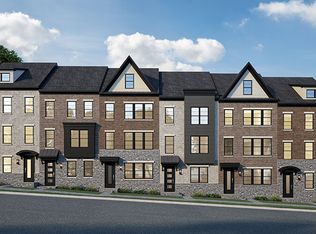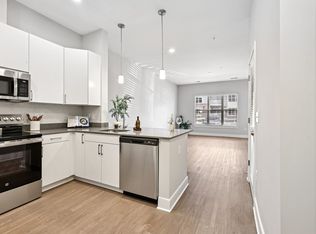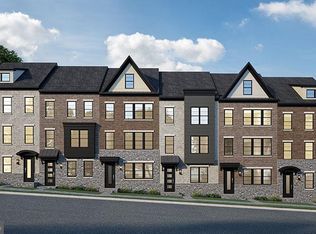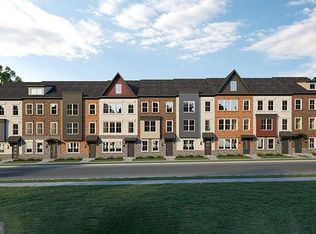Buildable plan: The Westmore, The Grove | Luxury Townhomes, Rockville, MD 20850
Buildable plan
This is a floor plan you could choose to build within this community.
View move-in ready homesWhat's special
- 388 |
- 30 |
Travel times
Schedule tour
Select your preferred tour type — either in-person or real-time video tour — then discuss available options with the builder representative you're connected with.
Facts & features
Interior
Bedrooms & bathrooms
- Bedrooms: 3
- Bathrooms: 3
- Full bathrooms: 2
- 1/2 bathrooms: 1
Heating
- Forced Air
Cooling
- Central Air
Features
- Wet Bar, Wired for Data
- Windows: Double Pane Windows, Skylight(s)
Interior area
- Total interior livable area: 2,000 sqft
Video & virtual tour
Property
Parking
- Total spaces: 2
- Parking features: Garage
- Garage spaces: 2
Features
- Patio & porch: Deck, Patio
Construction
Type & style
- Home type: Townhouse
- Property subtype: Townhouse
Materials
- Roof: Shake
Condition
- New Construction
- New construction: Yes
Details
- Builder name: Craftmark Homes
Community & HOA
Community
- Security: Fire Sprinkler System
- Subdivision: The Grove | Luxury Townhomes
Location
- Region: Rockville
Financial & listing details
- Price per square foot: $440/sqft
- Date on market: 12/5/2025
About the community
Source: Craftmark Homes
Contact builder

By pressing Contact builder, you agree that Zillow Group and other real estate professionals may call/text you about your inquiry, which may involve use of automated means and prerecorded/artificial voices and applies even if you are registered on a national or state Do Not Call list. You don't need to consent as a condition of buying any property, goods, or services. Message/data rates may apply. You also agree to our Terms of Use.
Learn how to advertise your homesEstimated market value
Not available
Estimated sales range
Not available
$3,697/mo
Price history
| Date | Event | Price |
|---|---|---|
| 1/13/2026 | Price change | $879,900-5.4%$440/sqft |
Source: | ||
| 2/4/2025 | Price change | $929,900+1.1%$465/sqft |
Source: | ||
| 11/26/2024 | Price change | $919,900+1.1%$460/sqft |
Source: | ||
| 11/11/2024 | Listed for sale | $909,900$455/sqft |
Source: | ||
Public tax history
Monthly payment
Neighborhood: 20850
Nearby schools
GreatSchools rating
- 9/10Stone Mill Elementary SchoolGrades: PK-5Distance: 0.7 mi
- 9/10Cabin John Middle SchoolGrades: 6-8Distance: 5.1 mi
- 10/10Thomas S. Wootton High SchoolGrades: 9-12Distance: 2.1 mi
Schools provided by the builder
- Elementary: Stone Mill Elementary School
- Middle: Cabin John Middle School
- High: Thomas S. Wootton High School
Source: Craftmark Homes. This data may not be complete. We recommend contacting the local school district to confirm school assignments for this home.
