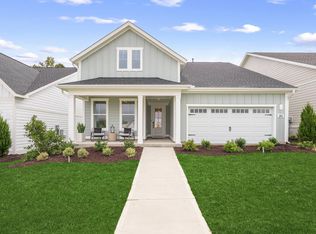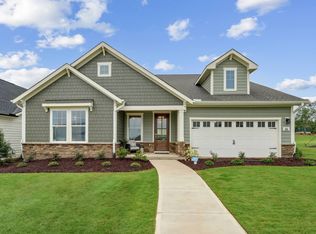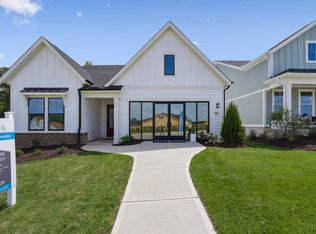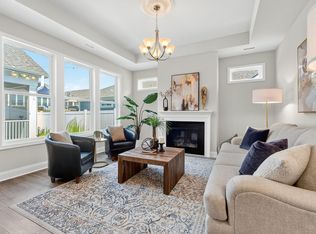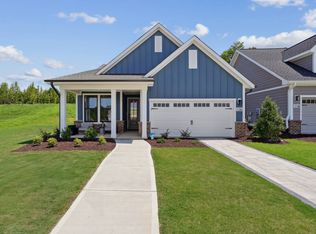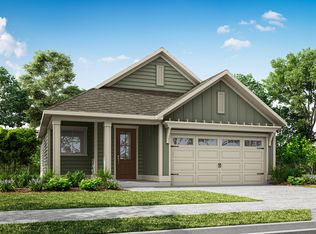Buildable plan: Oak Haven, The Grove Collection at Serenity, Fuquay Varina, NC 27526
Buildable plan
This is a floor plan you could choose to build within this community.
View move-in ready homesWhat's special
- 52 |
- 0 |
Travel times
Schedule tour
Select your preferred tour type — either in-person or real-time video tour — then discuss available options with the builder representative you're connected with.
Facts & features
Interior
Bedrooms & bathrooms
- Bedrooms: 2
- Bathrooms: 2
- Full bathrooms: 2
Features
- Walk-In Closet(s)
Interior area
- Total interior livable area: 1,674 sqft
Video & virtual tour
Property
Parking
- Total spaces: 2
- Parking features: Garage
- Garage spaces: 2
Features
- Levels: 1.0
- Stories: 1
Construction
Type & style
- Home type: SingleFamily
- Property subtype: Single Family Residence
Condition
- New Construction
- New construction: Yes
Details
- Builder name: Tri Pointe Homes
Community & HOA
Community
- Subdivision: The Grove Collection at Serenity
HOA
- Has HOA: Yes
- HOA fee: $245 monthly
Location
- Region: Fuquay Varina
Financial & listing details
- Price per square foot: $265/sqft
- Date on market: 1/14/2026
About the community
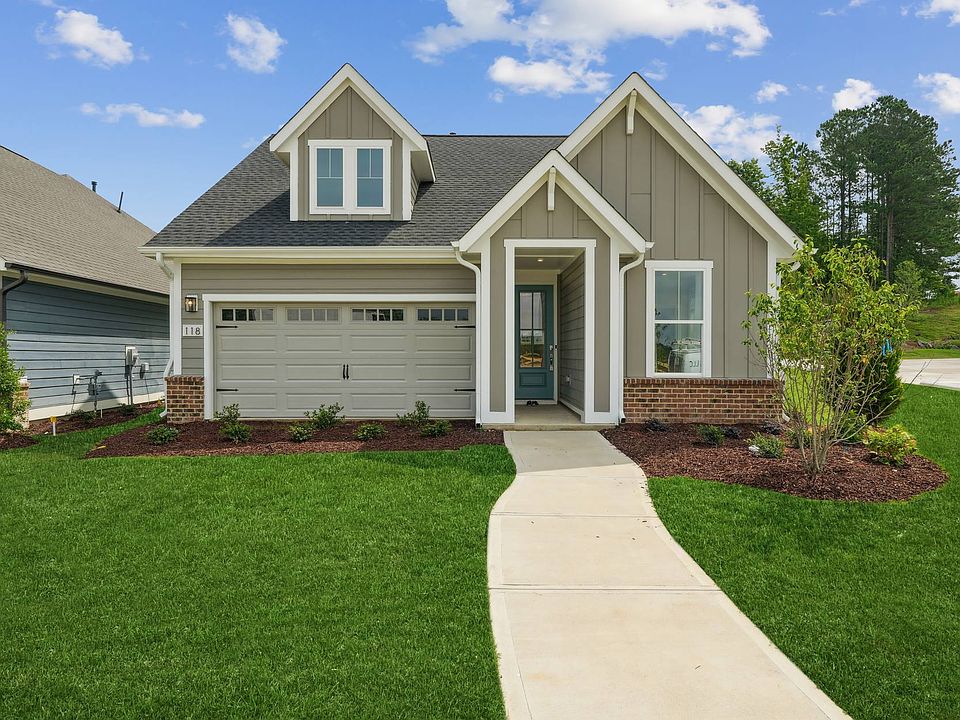
Source: TRI Pointe Homes
2 homes in this community
Available homes
| Listing | Price | Bed / bath | Status |
|---|---|---|---|
| 142 Serene Xing | $449,990 | 2 bed / 2 bath | Available |
| 152 Serene Xing | $484,990 | 2 bed / 2 bath | Available |
Source: TRI Pointe Homes
Contact builder

By pressing Contact builder, you agree that Zillow Group and other real estate professionals may call/text you about your inquiry, which may involve use of automated means and prerecorded/artificial voices and applies even if you are registered on a national or state Do Not Call list. You don't need to consent as a condition of buying any property, goods, or services. Message/data rates may apply. You also agree to our Terms of Use.
Learn how to advertise your homesEstimated market value
$434,200
$412,000 - $456,000
$1,952/mo
Price history
| Date | Event | Price |
|---|---|---|
| 7/2/2025 | Price change | $442,990+0.7%$265/sqft |
Source: | ||
| 6/23/2025 | Listed for sale | $439,990$263/sqft |
Source: | ||
Public tax history
Monthly payment
Neighborhood: 27526
Nearby schools
GreatSchools rating
- 4/10Lafayette ElementaryGrades: K-5Distance: 3.7 mi
- 2/10Harnett Central MiddleGrades: 6-8Distance: 6.4 mi
- 3/10Harnett Central HighGrades: 9-12Distance: 6.5 mi
Schools provided by the builder
- Elementary: Lafayette Elementary
- Middle: Harnett Central Middle School
- High: Harnett Central High School
- District: Harnett County
Source: TRI Pointe Homes. This data may not be complete. We recommend contacting the local school district to confirm school assignments for this home.
