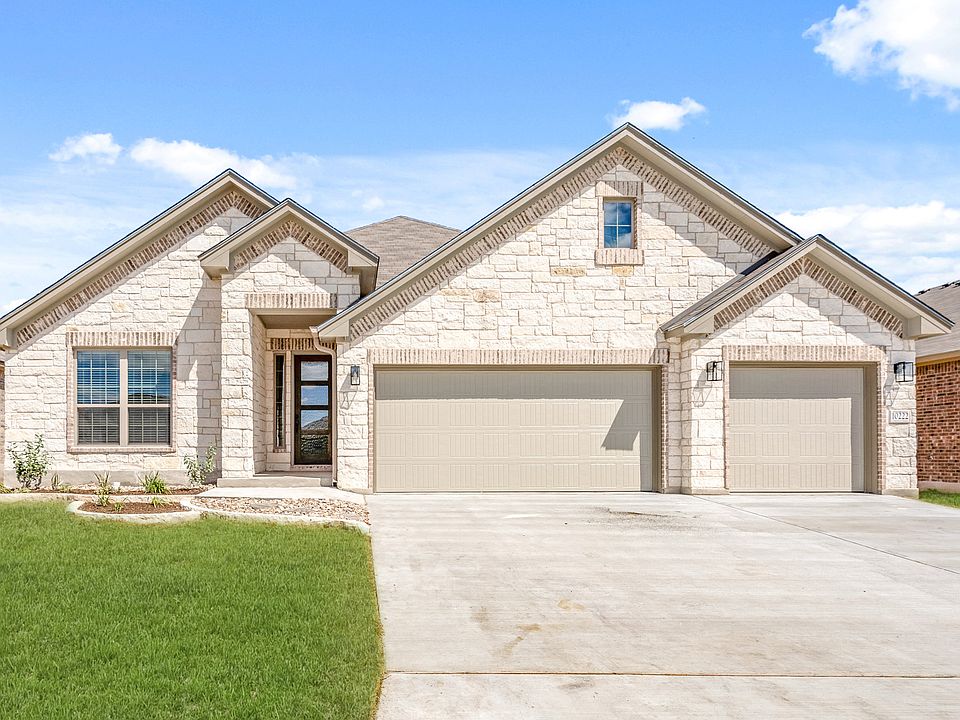The Connally floor plan is ideal for larger families and features a four-bedroom (or five), three-bathroom layout with sweeping archways and recessed ceilings spread across 2,396 square feet. The kitchen includes stainless steel appliances and a huge walk-in pantry with ample storage space, while the primary suite has a private water closet, dual vanity sinks, and a spacious walk-in closet. This plan also has a three-car garage. Plan variations include the choice of a fifth bedroom, dining room, or study off the entryway, a walk-in shower or separate tub and shower in the primary bath, separate vanities in the primary bath, and a fireplace in the living room.
from $425,000
Buildable plan: Connally, The Grove at Lakewood Ranch East, Temple, TX 76502
4beds
2,396sqft
Single Family Residence
Built in 2025
-- sqft lot
$-- Zestimate®
$177/sqft
$-- HOA
Buildable plan
This is a floor plan you could choose to build within this community.
View move-in ready homesWhat's special
Three-car garageSpacious walk-in closetPrivate water closetRecessed ceilingsSweeping archwaysDual vanity sinksPrimary suite
Call: (254) 414-3149
- 55 |
- 5 |
Travel times
Schedule tour
Select your preferred tour type — either in-person or real-time video tour — then discuss available options with the builder representative you're connected with.
Facts & features
Interior
Bedrooms & bathrooms
- Bedrooms: 4
- Bathrooms: 3
- Full bathrooms: 3
Heating
- Electric, Forced Air
Cooling
- Central Air
Features
- Walk-In Closet(s)
- Has fireplace: Yes
Interior area
- Total interior livable area: 2,396 sqft
Video & virtual tour
Property
Parking
- Total spaces: 3
- Parking features: Attached
- Attached garage spaces: 3
Features
- Levels: 1.0
- Stories: 1
- Patio & porch: Patio
Construction
Type & style
- Home type: SingleFamily
- Property subtype: Single Family Residence
Materials
- Brick, Stone
- Roof: Asphalt
Condition
- New Construction
- New construction: Yes
Details
- Builder name: Kiella Homebuilders
Community & HOA
Community
- Security: Fire Sprinkler System
- Subdivision: The Grove at Lakewood Ranch East
Location
- Region: Temple
Financial & listing details
- Price per square foot: $177/sqft
- Date on market: 7/7/2025
About the community
The Grove at Lakewood Ranch East is one of our most sought-after communities. Not only is it within walking distance of Lakewood Elementary, but it is also close to shopping, dining, healthcare, and recreation. In addition, residents will have access to the community pool, playground, and local walking/biking trails! Homes in this community feature some of our larger floor plans and offer fully sodded yards, sprinkler systems, and 6' Privacy Fence, all within the sales price! Prices start in the upper $300s.
Source: Kiella Homebuilders

