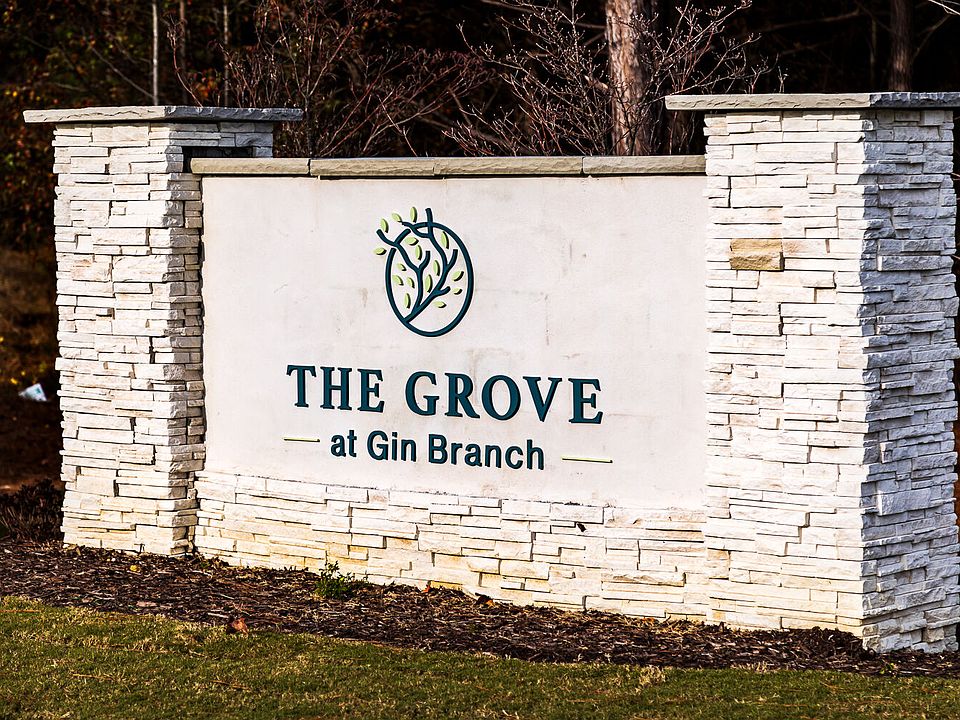The owner's down Teton floorplan is great for gatherings, but youll also notice its advantages during everyday living. The combined Great Room, dining room and kitchen with breakfast bar make a great place to entertain or unwind. A flex room immediately off the foyer can make a great place for entertainment, hobbies or crafts, and is upgradable to a study. The first-floor owners suite offers complete privacy with convenience and includes a large walk-in closet. Upstairs there are 3 additional bedrooms, and the large loft space extends available living area and could be a perfect place for a home theater setup.
Architects Choice Options for this plan include a study in lieu of the flex room, a bedroom/bathroom and partial loft in lieu of the large loft, a screened-in porch or sunroom, a 3-car garage, a gourmet kitchen, and a super shower, spa shower, or a bath oasis in the owners suite.
Special offer
from $466,900
Buildable plan: Teton, Grove At Gin Branch, Wendell, NC 27591
4beds
2,949sqft
Single Family Residence
Built in 2025
-- sqft lot
$-- Zestimate®
$158/sqft
$-- HOA
Buildable plan
This is a floor plan you could choose to build within this community.
View move-in ready homesWhat's special
Large loft spaceFlex roomKitchen with breakfast barHome theater setupLarge walk-in closetGreat roomDining room
Call: (984) 230-9117
- 27 |
- 1 |
Travel times
Schedule tour
Select your preferred tour type — either in-person or real-time video tour — then discuss available options with the builder representative you're connected with.
Facts & features
Interior
Bedrooms & bathrooms
- Bedrooms: 4
- Bathrooms: 3
- Full bathrooms: 2
- 1/2 bathrooms: 1
Features
- Walk-In Closet(s)
- Has fireplace: Yes
Interior area
- Total interior livable area: 2,949 sqft
Video & virtual tour
Property
Parking
- Total spaces: 2
- Parking features: Garage
- Garage spaces: 2
Features
- Levels: 2.0
- Stories: 2
Construction
Type & style
- Home type: SingleFamily
- Property subtype: Single Family Residence
Condition
- New Construction
- New construction: Yes
Details
- Builder name: Mattamy Homes
Community & HOA
Community
- Subdivision: Grove At Gin Branch
HOA
- Has HOA: Yes
Location
- Region: Wendell
Financial & listing details
- Price per square foot: $158/sqft
- Date on market: 8/23/2025
About the community
Park
Now selling Johnston County homesites! The Grove at Gin Branch offers thoughtful Mattamy floorplans from the Southern Sweetbay collections with expansive, open-concept living spaces and 3-car garage options. Home designs range from 2,1003,500 sq. ft., with ranch and two-story variations available in several attractive exterior styles. Architects Choice Options include features such as 3-car garages, gourmet kitchens, first-floor guest suites, game rooms, morning rooms and more all designed to inspire your best life. Near 265-acre Turnipseed Nature Preserve and park, this neighborhood is bordered by natural recreation and surrounded by small-town charm including nearby downtowns like Wendell, Clayton, Knightdale and Archer Lodge. For even more options in the area, discover single-family homes in Garner, where you can experience modern living within a vibrant community close to natural amenities.
Fall Sales Event Going On Now!
Find your Perfect Home this fall. Explore Quick Move-In and Ready-to-Build homes with limited-time savings during our Fall Sales Event.Source: Mattamy Homes
