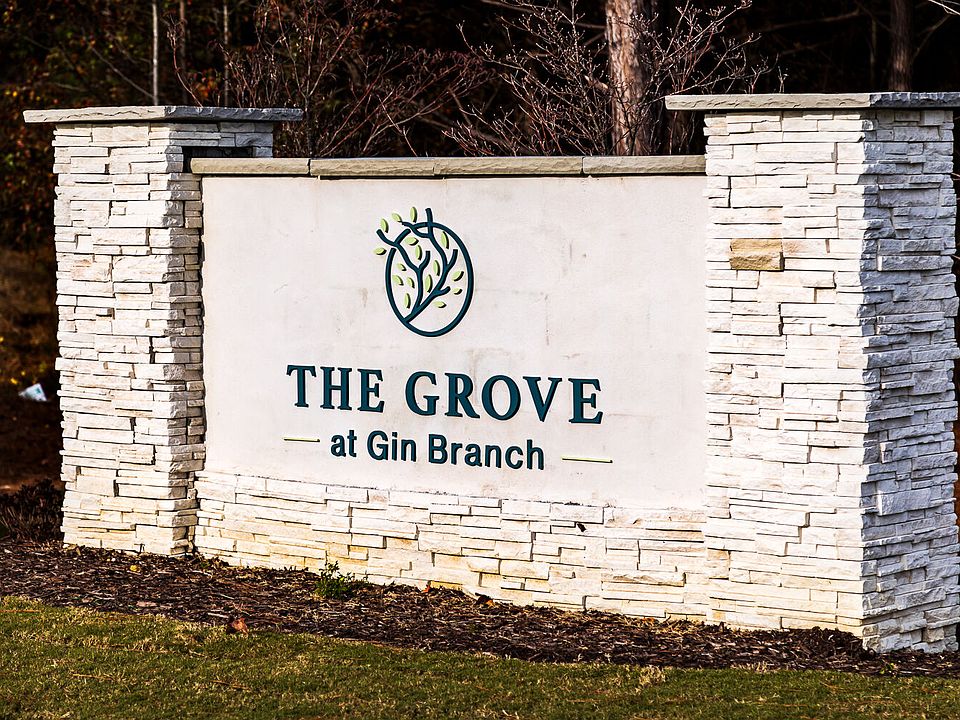The 2,324 square foot Redwood floorplan has plenty of stylish space to spare when entertaining, dining or simply enjoying routines in a brand-new space. The combined Great Room, dining room and kitchen with breakfast island offer plenty of room for gatherings, with a walk-in pantry keeping things uncluttered and tidy. A large flex room opens off the porch and foyer. Upstairs, a generous loft gives you even more space for shared entertainment, while the owners suite and bedrooms 2 and 3 offer private living space with walk-in closets.
Architects Choice Options for this floorplan include a study or 4th bedroom/3rd bath in lieu of the flex room, a 3-Car garage, a screened-in porch or sunroom, and a bath oasis, spa shower or super shower in the owners suite.
Special offer
from $414,900
Buildable plan: Redwood, Grove At Gin Branch, Wendell, NC 27591
3beds
2,324sqft
Single Family Residence
Built in 2025
-- sqft lot
$-- Zestimate®
$179/sqft
$-- HOA
Buildable plan
This is a floor plan you could choose to build within this community.
View move-in ready homesWhat's special
Stylish spacePrivate living spaceBrand-new spaceGenerous loftLarge flex roomSuper showerSpa shower
Call: (984) 230-9117
- 104 |
- 4 |
Travel times
Schedule tour
Select your preferred tour type — either in-person or real-time video tour — then discuss available options with the builder representative you're connected with.
Facts & features
Interior
Bedrooms & bathrooms
- Bedrooms: 3
- Bathrooms: 3
- Full bathrooms: 2
- 1/2 bathrooms: 1
Features
- Walk-In Closet(s)
- Has fireplace: Yes
Interior area
- Total interior livable area: 2,324 sqft
Video & virtual tour
Property
Parking
- Total spaces: 2
- Parking features: Garage
- Garage spaces: 2
Features
- Levels: 2.0
- Stories: 2
Construction
Type & style
- Home type: SingleFamily
- Property subtype: Single Family Residence
Condition
- New Construction
- New construction: Yes
Details
- Builder name: Mattamy Homes
Community & HOA
Community
- Subdivision: Grove At Gin Branch
HOA
- Has HOA: Yes
Location
- Region: Wendell
Financial & listing details
- Price per square foot: $179/sqft
- Date on market: 9/29/2025
About the community
Park
Now selling Johnston County homesites! The Grove at Gin Branch offers thoughtful Mattamy floorplans from the Southern Sweetbay collections with expansive, open-concept living spaces and 3-car garage options. Home designs range from 2,1003,500 sq. ft., with ranch and two-story variations available in several attractive exterior styles. Architects Choice Options include features such as 3-car garages, gourmet kitchens, first-floor guest suites, game rooms, morning rooms and more all designed to inspire your best life. Near 265-acre Turnipseed Nature Preserve and park, this neighborhood is bordered by natural recreation and surrounded by small-town charm including nearby downtowns like Wendell, Clayton, Knightdale and Archer Lodge. For even more options in the area, discover single-family homes in Garner, where you can experience modern living within a vibrant community close to natural amenities.
Fall Sales Event Going On Now!
Find your Perfect Home this fall. Explore Quick Move-In and Ready-to-Build homes with limited-time savings during our Fall Sales Event.Source: Mattamy Homes
