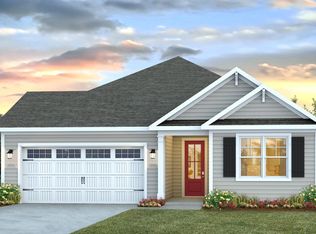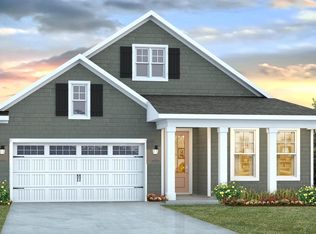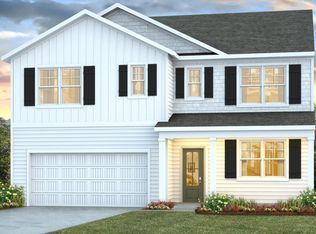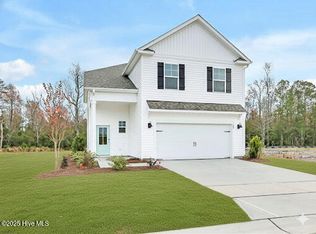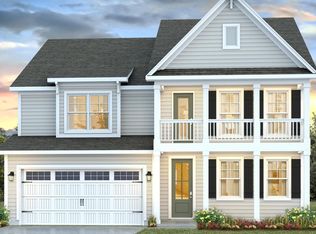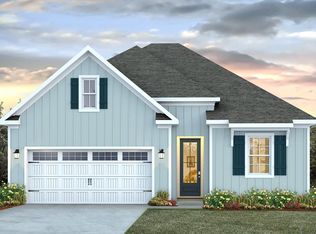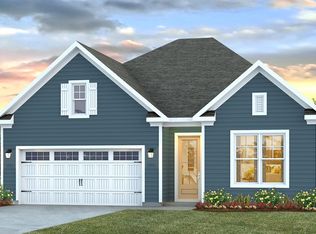Buildable plan: FORRESTER, The Grove at Blake Farm, Wilmington, NC 28411
Buildable plan
This is a floor plan you could choose to build within this community.
View move-in ready homesWhat's special
- 17 |
- 2 |
Travel times
Facts & features
Interior
Bedrooms & bathrooms
- Bedrooms: 4
- Bathrooms: 3
- Full bathrooms: 3
Interior area
- Total interior livable area: 2,643 sqft
Video & virtual tour
Property
Parking
- Total spaces: 2
- Parking features: Garage
- Garage spaces: 2
Features
- Levels: 2.0
- Stories: 2
Construction
Type & style
- Home type: SingleFamily
- Property subtype: Single Family Residence
Condition
- New Construction
- New construction: Yes
Details
- Builder name: D.R. Horton
Community & HOA
Community
- Subdivision: The Grove at Blake Farm
Location
- Region: Wilmington
Financial & listing details
- Price per square foot: $178/sqft
- Date on market: 12/27/2025
About the community
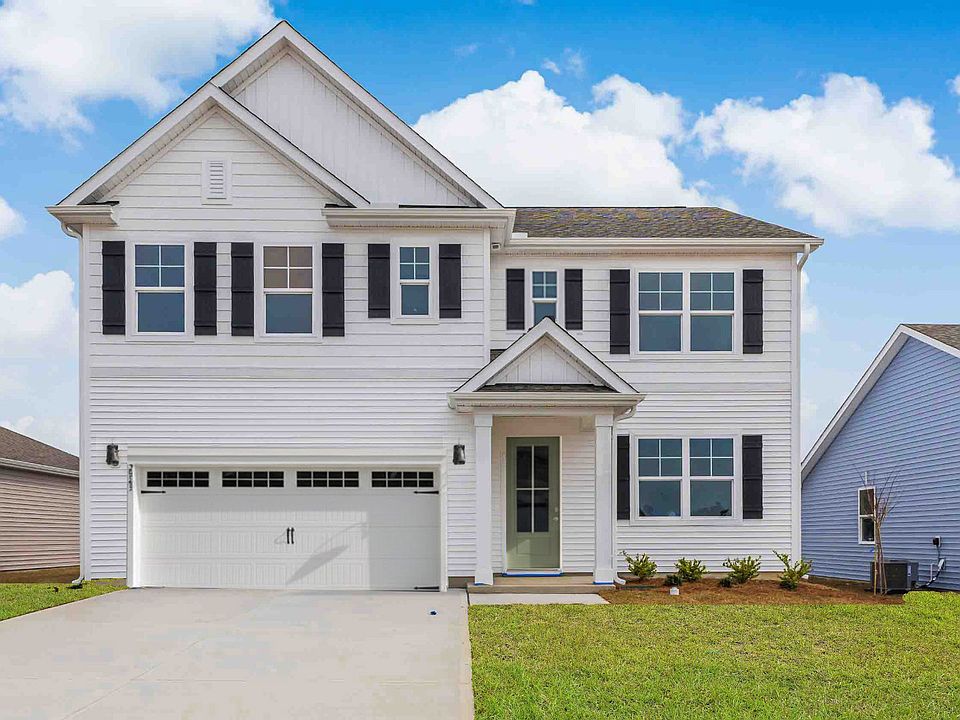
Source: DR Horton
1 home in this community
Available homes
| Listing | Price | Bed / bath | Status |
|---|---|---|---|
| 16 Legare Street Lot 172 | $459,999 | 4 bed / 2 bath | Available |
Source: DR Horton
Contact builder

By pressing Contact builder, you agree that Zillow Group and other real estate professionals may call/text you about your inquiry, which may involve use of automated means and prerecorded/artificial voices and applies even if you are registered on a national or state Do Not Call list. You don't need to consent as a condition of buying any property, goods, or services. Message/data rates may apply. You also agree to our Terms of Use.
Learn how to advertise your homesEstimated market value
Not available
Estimated sales range
Not available
$2,838/mo
Price history
| Date | Event | Price |
|---|---|---|
| 2/18/2026 | Listed for sale | $469,990-6%$178/sqft |
Source: | ||
| 9/26/2025 | Listing removed | $499,990$189/sqft |
Source: | ||
| 7/16/2025 | Price change | $499,990+1.4%$189/sqft |
Source: | ||
| 6/28/2025 | Price change | $492,990+0.6%$187/sqft |
Source: | ||
| 6/24/2025 | Price change | $489,990+1%$185/sqft |
Source: | ||
Public tax history
Monthly payment
Neighborhood: 28411
Nearby schools
GreatSchools rating
- 9/10South Topsail Elementary SchoolGrades: PK-5Distance: 4.5 mi
- 6/10Topsail Middle SchoolGrades: 5-8Distance: 6.6 mi
- 8/10Topsail High SchoolGrades: 9-12Distance: 6.3 mi
Schools provided by the builder
- Elementary: South Topsail Elementary School
- Middle: Topsail Middle School
- High: Topsail High School
- District: Pender County
Source: DR Horton. This data may not be complete. We recommend contacting the local school district to confirm school assignments for this home.
