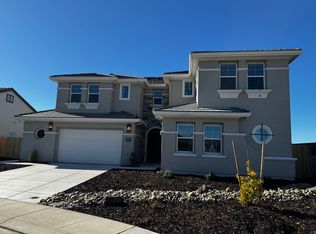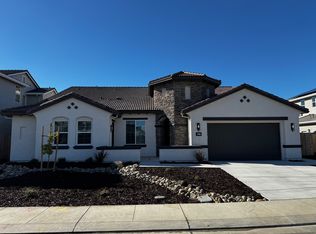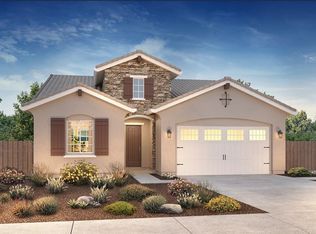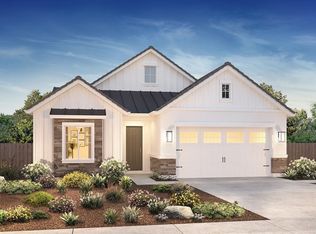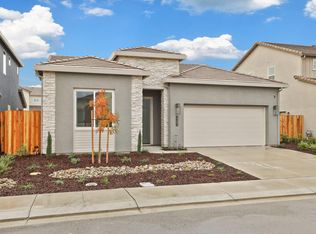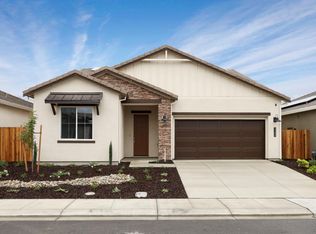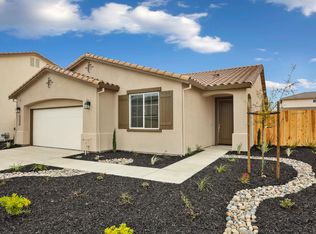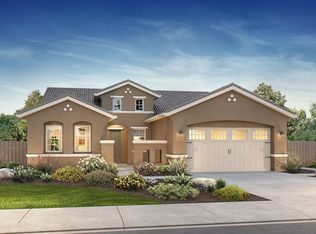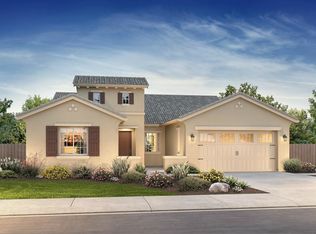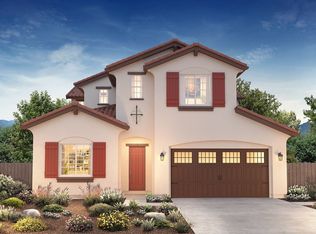Elegant single story home with a formal dining space and flexible layout. Secondary Bedroom Suite options available. Rear yard covered patio & owned solar energy system included.
from $659,990
Buildable plan: Plan 7 - The Chalet, Griffin Park, Manteca, CA 95337
4beds
1,894sqft
Est.:
Single Family Residence
Built in 2026
-- sqft lot
$-- Zestimate®
$348/sqft
$-- HOA
Buildable plan
This is a floor plan you could choose to build within this community.
View move-in ready homesWhat's special
Secondary bedroom suite optionsFlexible layoutFormal dining spaceRear yard covered patio
- 145 |
- 8 |
Travel times
Schedule tour
Facts & features
Interior
Bedrooms & bathrooms
- Bedrooms: 4
- Bathrooms: 2
- Full bathrooms: 2
Heating
- Heat Pump
Cooling
- Central Air
Interior area
- Total interior livable area: 1,894 sqft
Video & virtual tour
Property
Parking
- Total spaces: 2
- Parking features: Attached
- Attached garage spaces: 2
Features
- Levels: 1.0
- Stories: 1
Construction
Type & style
- Home type: SingleFamily
- Property subtype: Single Family Residence
Condition
- New Construction
- New construction: Yes
Details
- Builder name: Atherton Homes
Community & HOA
Community
- Subdivision: Griffin Park
Location
- Region: Manteca
Financial & listing details
- Price per square foot: $348/sqft
- Date on market: 12/13/2025
About the community
As Manteca's premier new home community, Atherton Homes at Griffin Park offers unique floor plans that are built to suit the needs of any client with a variety of exterior styles, structural layouts, and design features to select from. Located in South Manteca, Griffin Park is just a short distance from multiple shopping centers and provides convenient freeway access to Highway 120, Highway 99, and Interstate 5. Come see what Manteca has to offer and "Upgrade to an Atherton Homes" today!
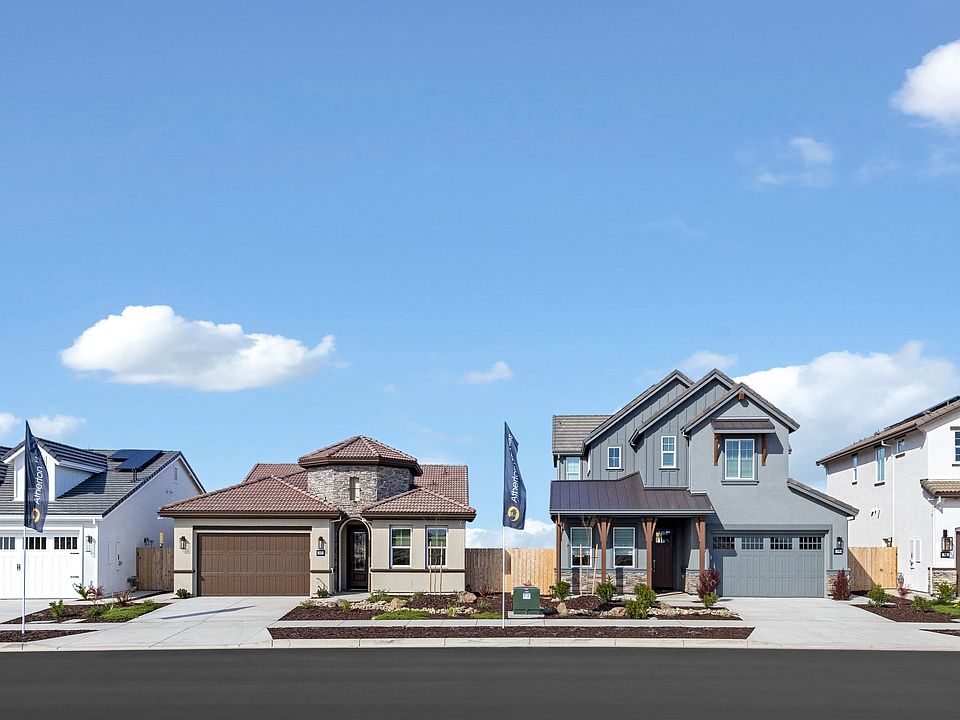
1233 Mirassou Dr, Manteca, CA 95337
Source: Atherton Homes
2 homes in this community
Homes based on this plan
| Listing | Price | Bed / bath | Status |
|---|---|---|---|
| 372 Whitefish St | $639,990 | 4 bed / 2 bath | Available |
Other available homes
| Listing | Price | Bed / bath | Status |
|---|---|---|---|
| 2517 Gantry Dr | $949,990 | 4 bed / 4 bath | Available |
Source: Atherton Homes
Contact agent
Connect with a local agent that can help you get answers to your questions.
By pressing Contact agent, you agree that Zillow Group and its affiliates, and may call/text you about your inquiry, which may involve use of automated means and prerecorded/artificial voices. You don't need to consent as a condition of buying any property, goods or services. Message/data rates may apply. You also agree to our Terms of Use. Zillow does not endorse any real estate professionals. We may share information about your recent and future site activity with your agent to help them understand what you're looking for in a home.
Learn how to advertise your homesEstimated market value
Not available
Estimated sales range
Not available
$3,030/mo
Price history
| Date | Event | Price |
|---|---|---|
| 10/16/2024 | Price change | $659,990+3.1%$348/sqft |
Source: Atherton Homes Report a problem | ||
| 6/27/2024 | Price change | $639,990+1.6%$338/sqft |
Source: Atherton Homes Report a problem | ||
| 5/2/2024 | Price change | $629,990+0.8%$333/sqft |
Source: Atherton Homes Report a problem | ||
| 3/7/2024 | Price change | $624,990+0.8%$330/sqft |
Source: Atherton Homes Report a problem | ||
| 2/19/2024 | Price change | $619,990+0.5%$327/sqft |
Source: Atherton Homes Report a problem | ||
Public tax history
Tax history is unavailable.
Monthly payment
Neighborhood: 95337
Nearby schools
GreatSchools rating
- 6/10Nile Garden Elementary SchoolGrades: K-8Distance: 1 mi
- 7/10Sierra High SchoolGrades: 9-12Distance: 2.3 mi
