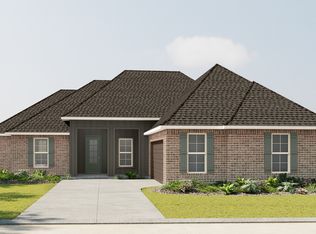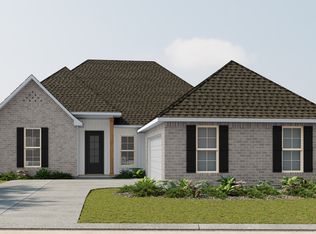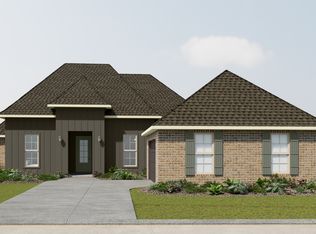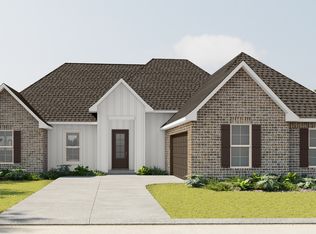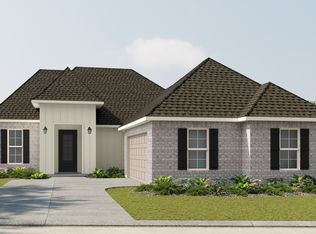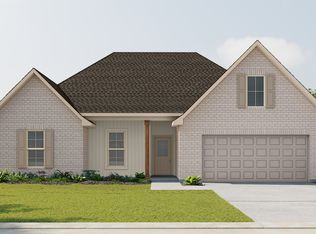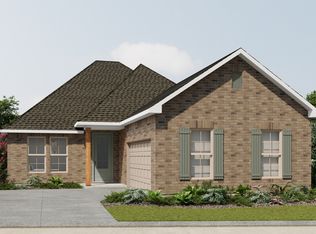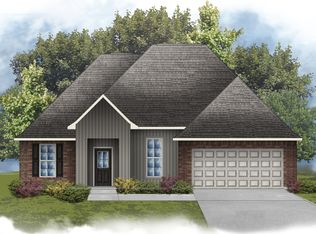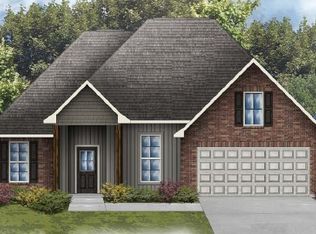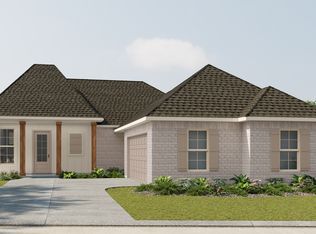Buildable plan: Bontemps IV G, Griffin Estates, Stonewall, LA 71078
Buildable plan
This is a floor plan you could choose to build within this community.
View move-in ready homesWhat's special
- 62 |
- 3 |
Travel times
Schedule tour
Select your preferred tour type — either in-person or real-time video tour — then discuss available options with the builder representative you're connected with.
Facts & features
Interior
Bedrooms & bathrooms
- Bedrooms: 4
- Bathrooms: 2
- Full bathrooms: 2
Interior area
- Total interior livable area: 1,885 sqft
Property
Parking
- Total spaces: 2
- Parking features: Garage
- Garage spaces: 2
Features
- Levels: 1.0
- Stories: 1
Construction
Type & style
- Home type: SingleFamily
- Property subtype: Single Family Residence
Condition
- New Construction
- New construction: Yes
Details
- Builder name: DSLD Homes - Louisiana
Community & HOA
Community
- Subdivision: Griffin Estates
Location
- Region: Stonewall
Financial & listing details
- Price per square foot: $169/sqft
- Date on market: 1/8/2026
About the community
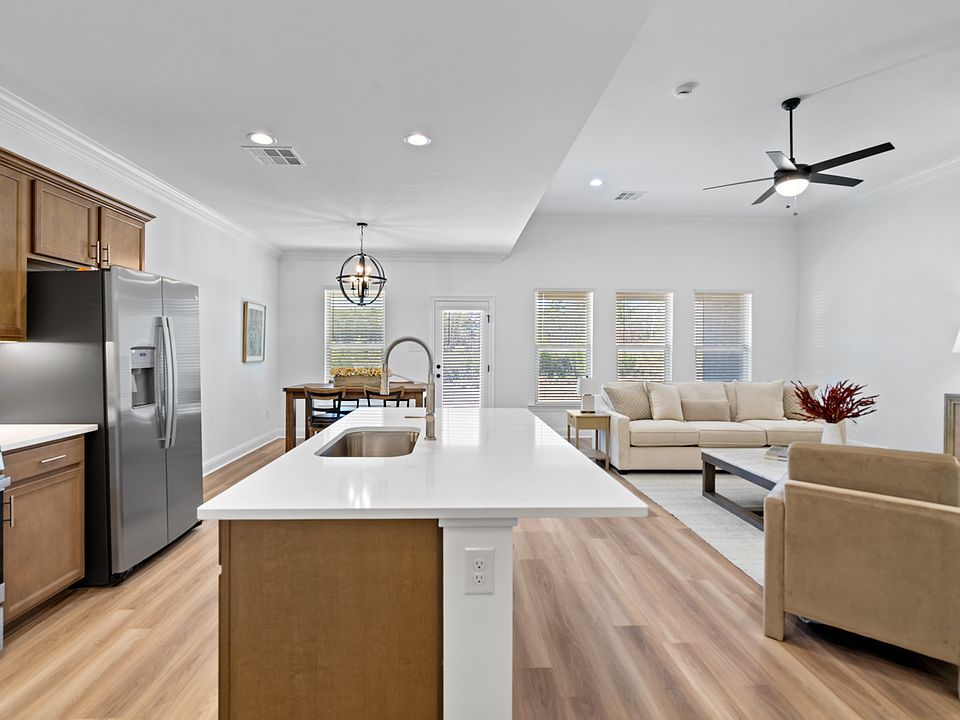
Source: DSLD Homes
5 homes in this community
Available homes
| Listing | Price | Bed / bath | Status |
|---|---|---|---|
| 273 Woodcrest Dr | $316,473 | 3 bed / 2 bath | Available |
| 159 Lessie Dr | $324,770 | 4 bed / 2 bath | Available |
| 277 Woodcrest Dr | $329,565 | 4 bed / 2 bath | Available |
| 187 Lessie Dr | $345,640 | 4 bed / 3 bath | Available |
| 234 Woodcrest Dr | $366,885 | 4 bed / 3 bath | Pending |
Source: DSLD Homes
Contact builder

By pressing Contact builder, you agree that Zillow Group and other real estate professionals may call/text you about your inquiry, which may involve use of automated means and prerecorded/artificial voices and applies even if you are registered on a national or state Do Not Call list. You don't need to consent as a condition of buying any property, goods, or services. Message/data rates may apply. You also agree to our Terms of Use.
Learn how to advertise your homesEstimated market value
Not available
Estimated sales range
Not available
$2,043/mo
Price history
| Date | Event | Price |
|---|---|---|
| 10/31/2024 | Listed for sale | $318,990$169/sqft |
Source: | ||
Public tax history
Monthly payment
Neighborhood: 71078
Nearby schools
GreatSchools rating
- 9/10North Desoto Elementary School 3-5Grades: 2-5Distance: 1.5 mi
- 9/10North Desoto Middle School 6-8Grades: 6-8Distance: 1.6 mi
- 7/10North DeSoto High SchoolGrades: 9-12Distance: 1.7 mi
