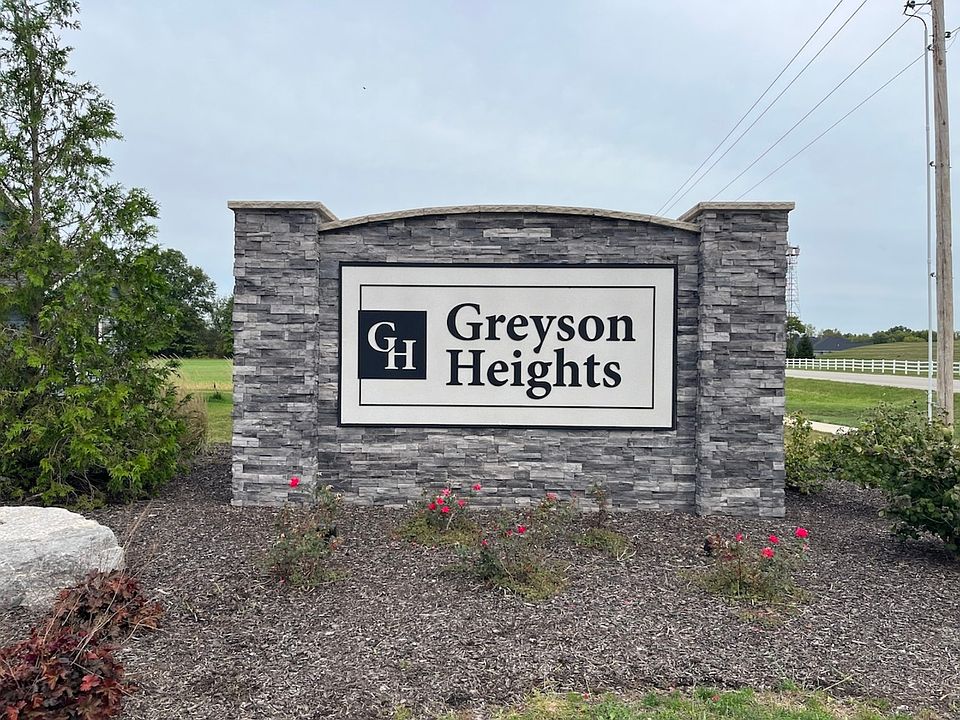Honeywood 4, a modern home designed by Granite Ridge Builders that combines elegance and efficiency. This spacious floor plan spans 2,121 square feet and features three bedrooms and two bathrooms, perfect for families of all sizes.
The home's split bedroom layout ensures privacy, while the open kitchen with an angled island fosters connectivity and convenience. The kitchen is equipped with quartz countertops and a suite of stainless steel appliances, including a dishwasher, microwave, and range. Adjacent to the kitchen is a walk-in pantry, providing ample storage space for all your culinary needs.
The primary suite is a luxurious retreat, boasting a spacious walk-in closet, a porcelain tile shower, and a garden tub, ideal for relaxation. The primary suite is designed to offer comfort and functionality, catering to modern lifestyles.
Additional highlights include a sunroom that invites natural light, enhancing the home's airy atmosphere. The living area features a cozy corner fireplace, perfect for creating memorable moments with family and friends.
Outdoor living is equally impressive, with a dedicated patio area perfect for entertaining. The 3-car garage features a hybrid polymer floor coating, ensuring durability and easy maintenance.
The home's exterior showcases a modern front design characterized by clean lines and contemporary finishes that enhance its curb appeal.
New construction
from $505,000
5257 Greyson Heights Dr, Auburn, IN 46706
3beds
0.33Acres
Single Family Residence
Built in 2025
0.33 Acres Lot
$-- Zestimate®
$238/sqft
$-- HOA
Empty lot
Start from scratch — choose the details to create your dream home from the ground up.
View plans available for this lotWhat's special
Cozy corner fireplaceDedicated patio areaModern front designQuartz countertopsSpacious floor planContemporary finishesClean lines
- 8 |
- 0 |
Travel times
Schedule tour
Facts & features
Interior
Bedrooms & bathrooms
- Bedrooms: 3
- Bathrooms: 3
- Full bathrooms: 2
- 1/2 bathrooms: 1
Features
- Walk-In Closet(s)
Interior area
- Total interior livable area: 2,121 sqft
Video & virtual tour
Property
Parking
- Total spaces: 3
- Parking features: Attached
- Attached garage spaces: 3
Features
- Levels: 1.0
- Stories: 1
- Patio & porch: Patio
Lot
- Size: 0.33 Acres
Details
- Parcel number: 020201295038000057
Community & HOA
Community
- Subdivision: Greyson Heights
Location
- Region: Auburn
Financial & listing details
- Price per square foot: $238/sqft
- Tax assessed value: $600
- Annual tax amount: $10
- Date on market: 12/11/2024
About the community
Pond
Greyson Heights, an exclusive community developed by Granite Ridge Builders, is situated off Tonkel Road across the Deer Hollow neighborhood. It is located in the highly sought-after Northwest Allen County School district and is conveniently located within a 10-minute drive to restaurants, shopping centers, and both Parkview and Dupont Hospitals. The outdoor living experience in this community is unparalleled, with breathtaking pond views that make it truly special. The community offers a wide range of options for homebuyers, including large lots, pond lots, and cul-de-sac lots. The community's yard irrigation system is included, making it easier for residents to maintain their lawns and gardens, ensuring that the outdoors remains as beautiful as the indoors. Come experience the magic of Greyson Heights.
Source: Granite Ridge Builders

