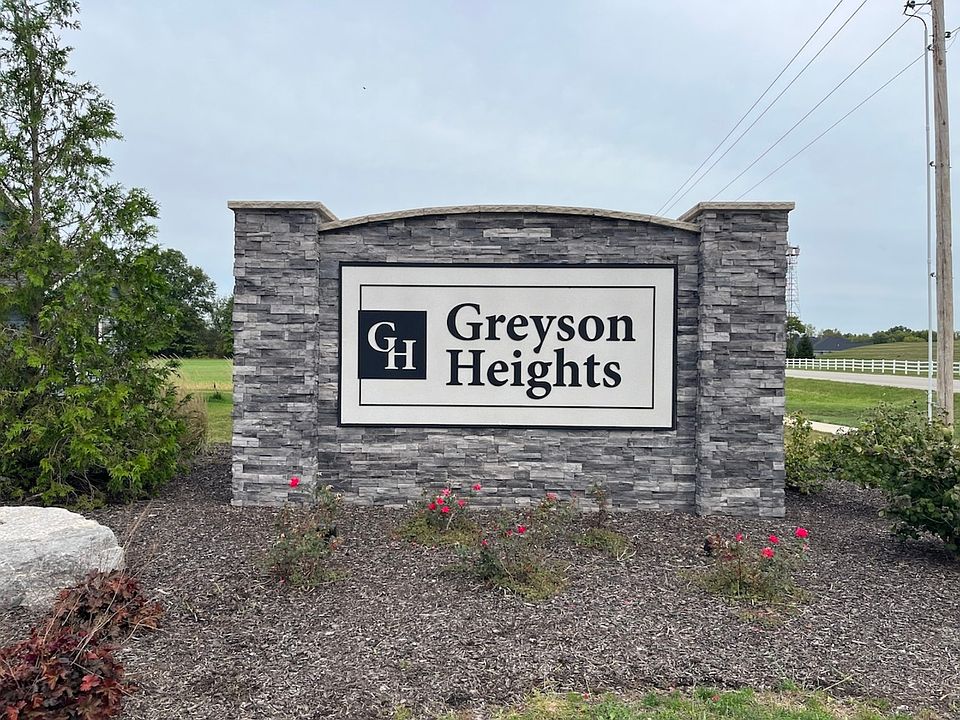Granite Ridge Builders presents the Ashbrook floor plan with 3377 sq ft of inviting space for your family to grow. The exterior of this home has beautiful curb appeal and craftsman style details including a large covered front porch with columns, exposed rafter tails, shed roof dormer, and partial shake siding. Enter the front door and enjoy the welcoming foyer with a formal dining room to the left and a flex room to the right that could be used as a home office space. The main level offers 9' ceilings, separate den & dining room, plus a u-shaped stairs with a landing and window seat. The kitchen is open yet private overlooking the great room. A rear covered porch is accessible from both the nook and the primary bedroom suite. Three bedrooms are located on the second level, each with a walk-in closet. The most unique room is this home is the children's retreat! The Ashbrook has 4 bedrooms, 3.5 baths and includes a 3 car garage plus a full unfinished basement.
New construction
from $715,000
Buildable plan: Ashbrook, Greyson Heights, Auburn, IN 46706
4beds
3,377sqft
Single Family Residence
Built in 2025
-- sqft lot
$-- Zestimate®
$212/sqft
$-- HOA
Buildable plan
This is a floor plan you could choose to build within this community.
View move-in ready homesWhat's special
Rear covered porchCraftsman style detailsLarge covered front porchFormal dining room
- 30 |
- 0 |
Travel times
Schedule tour
Facts & features
Interior
Bedrooms & bathrooms
- Bedrooms: 4
- Bathrooms: 4
- Full bathrooms: 3
- 1/2 bathrooms: 1
Features
- Walk-In Closet(s)
- Has fireplace: Yes
Interior area
- Total interior livable area: 3,377 sqft
Video & virtual tour
Property
Parking
- Total spaces: 3
- Parking features: Garage
- Garage spaces: 3
Features
- Levels: 2.0
- Stories: 2
- Patio & porch: Patio
Construction
Type & style
- Home type: SingleFamily
- Property subtype: Single Family Residence
Condition
- New Construction
- New construction: Yes
Details
- Builder name: Granite Ridge Builders
Community & HOA
Community
- Subdivision: Greyson Heights
Location
- Region: Auburn
Financial & listing details
- Price per square foot: $212/sqft
- Date on market: 7/29/2025
About the community
Pond
Greyson Heights, an exclusive community developed by Granite Ridge Builders, is situated off Tonkel Road across the Deer Hollow neighborhood. It is located in the highly sought-after Northwest Allen County School district and is conveniently located within a 10-minute drive to restaurants, shopping centers, and both Parkview and Dupont Hospitals. The outdoor living experience in this community is unparalleled, with breathtaking pond views that make it truly special. The community offers a wide range of options for homebuyers, including large lots, pond lots, and cul-de-sac lots. The community's yard irrigation system is included, making it easier for residents to maintain their lawns and gardens, ensuring that the outdoors remains as beautiful as the indoors. Come experience the magic of Greyson Heights.
Source: Granite Ridge Builders

