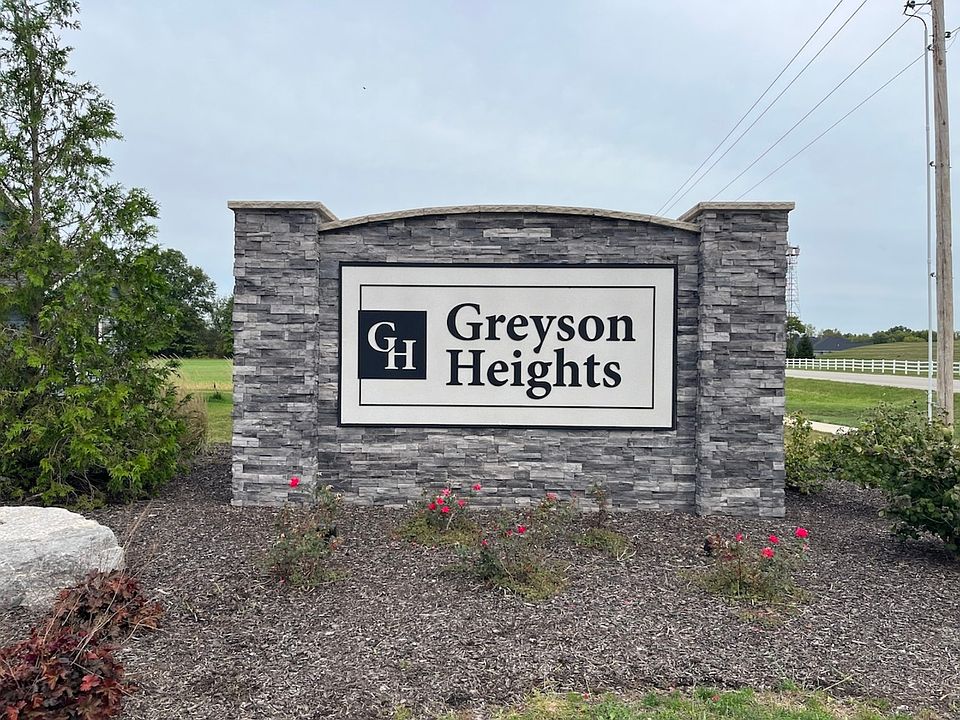The Arborwood floor plan by Granite Ridge Builders is a craftsman inspired split-bedroom ranch home. The exterior features craftsman style details including a shed roof dormer, exposed rafter tails, partial manufactured stone, board-n-batten, split shake and a partial covered front porch! Upon entering the home, the flex room is perfect for your home office, formal dining room, or another space to relax and unwind after a long day. With the ability to customize this plan and add some french doors, you can have plenty of privacy. The custom kitchen includes an angled island with breakfast bar, corner pantry, and nook with bay windows and a sliding glass door that leads to the back yard. The great room includes a corner fireplace, box tray ceiling, and plenty of windows for natural light. A separate mud room with optional lockers is perfect for keeping the kids organized! The master suite includes a box tray ceiling and a spa-like bath with his and hers walk-in closets, garden tub, dual sink vanity. Want more? Ask about adding a partial or a full basement to this plan!
New construction
from $530,000
Buildable plan: Arborwood, Greyson Heights, Auburn, IN 46706
3beds
2,212sqft
Single Family Residence
Built in 2025
-- sqft lot
$-- Zestimate®
$240/sqft
$-- HOA
Buildable plan
This is a floor plan you could choose to build within this community.
View move-in ready homesWhat's special
Corner fireplaceCovered front porchWindows for natural lightOptional lockersCraftsman style detailsMaster suiteFlex room
- 34 |
- 1 |
Travel times
Schedule tour
Facts & features
Interior
Bedrooms & bathrooms
- Bedrooms: 3
- Bathrooms: 3
- Full bathrooms: 2
- 1/2 bathrooms: 1
Features
- Walk-In Closet(s)
- Has fireplace: Yes
Interior area
- Total interior livable area: 2,212 sqft
Video & virtual tour
Property
Parking
- Total spaces: 3
- Parking features: Garage
- Garage spaces: 3
Features
- Levels: 1.0
- Stories: 1
- Patio & porch: Patio
Construction
Type & style
- Home type: SingleFamily
- Property subtype: Single Family Residence
Condition
- New Construction
- New construction: Yes
Details
- Builder name: Granite Ridge Builders
Community & HOA
Community
- Subdivision: Greyson Heights
Location
- Region: Auburn
Financial & listing details
- Price per square foot: $240/sqft
- Date on market: 8/26/2025
About the community
Pond
Greyson Heights, an exclusive community developed by Granite Ridge Builders, is situated off Tonkel Road across the Deer Hollow neighborhood. It is located in the highly sought-after Northwest Allen County School district and is conveniently located within a 10-minute drive to restaurants, shopping centers, and both Parkview and Dupont Hospitals. The outdoor living experience in this community is unparalleled, with breathtaking pond views that make it truly special. The community offers a wide range of options for homebuyers, including large lots, pond lots, and cul-de-sac lots. The community's yard irrigation system is included, making it easier for residents to maintain their lawns and gardens, ensuring that the outdoors remains as beautiful as the indoors. Come experience the magic of Greyson Heights.
Source: Granite Ridge Builders

