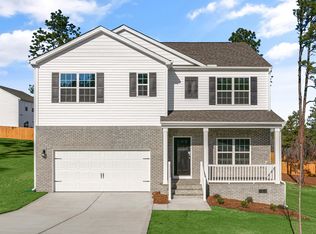New construction
Gretchen Pines by D.R. Horton
West End, NC 27376
Now selling
From $356k
3-4 bedrooms
2-4 bathrooms
1.9-3.1k sqft
What's special
Welcome to Gretchen Pines, a gated community offering spacious homesites in the charming town of West End, NC. Choose from 6 thoughtfully designed floorplans, including single and two-story homes ranging from 1,891 to 3,108 sq ft, with 3-4 bedrooms, up to 3.5 bathrooms, and 2-car garages.
Our homes feature chef-inspired kitchens with shaker-style cabinets, quartz countertops, tile backsplashes, stainless steel appliances, and spacious islands. Open floor plans, modern LED lighting, and smart home technology provide comfort, style, and convenience. Enjoy the privacy of large lots and the tranquility of scenic walking trails within this beautifully planned community.
Gretchen Pines is conveniently located just 33 miles from Fort Bragg. Additional nearby amenities include Harris Teeter (7.8 miles), FirstHealth Moore Regional Hospital (10 miles), and Seven Lakes Health & Fitness Center (3.6 miles).
Experience the perfect combination of modern living, spacious homesites, and a welcoming community at Gretchen Pines. Don't miss the chance to make this exceptional neighborhood your new home. Schedule your tour today!
