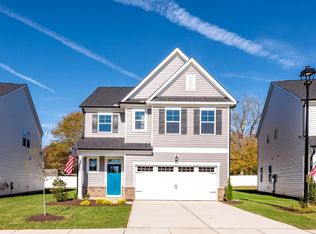New construction
Special offer
Gregory Village by Davidson Homes - Raleigh Region
Lillington, NC 27546
Now selling
From $254.9k
2-4 bedrooms
2-3 bathrooms
42 lots sold
What's special
Discover Gregory Village, our latest Lillington, NC new construction community offering attractive housing options! We're currently building single family homes that are modern, spacious, and designed for comfort. This community also features luxury new construction townhomes that are perfect for those who desire community living with a touch of personal space.
Gregory Village is established in a prime location that offers both convenience and recreation. Its proximity to Central Harnett Hospital ensures quick access to medical care, while Campbell University and the Keith Hills Golf Course cater to educational and recreational needs respectively. With a convenient commute to Fort Bragg, Sanford, Fuquay Varina and Holly Springs you can reach everything that matters most, from career opportunities to community charm.
Adventure enthusiasts will appreciate its closeness to Raven Rock State Park and Cape Fear Adventure for fun in the sun!
Gregory Village offers a blend of amenities, nature, and community connectivity, making it an ideal place for various lifestyles.
Schedule your visit today to learn more about this exciting new community!
