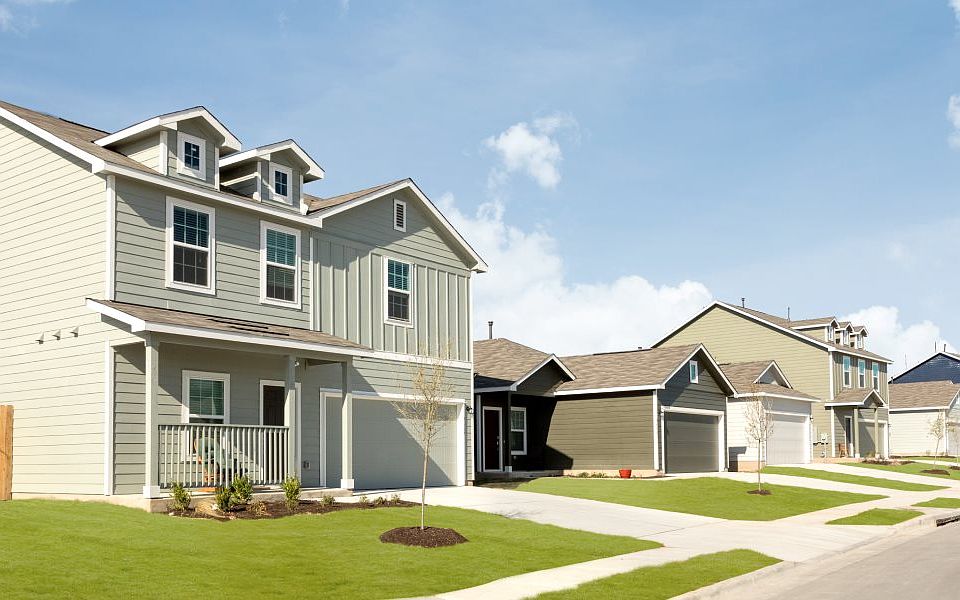Designed for convenient and modern living, this new single-story home features a breezy and open layout. The foyer leads to a peninsula-style kitchen overlooking the dining area and family room, with a rear door extending to the backyard. Throughout the home are two secondary bedrooms and a tranquil owner's suite with an en-suite bathroom and a walk-in closet. A versatile two-car garage completes this floorplan.
from $332,990
Buildable plan: Pearce, Greenwood : Watermill Collection, Pflugerville, TX 78660
3beds
1,047sqft
Single Family Residence
Built in 2025
-- sqft lot
$330,100 Zestimate®
$318/sqft
$-- HOA
Buildable plan
This is a floor plan you could choose to build within this community.
View move-in ready homes- 43 |
- 3 |
Travel times
Schedule tour
Select your preferred tour type — either in-person or real-time video tour — then discuss available options with the builder representative you're connected with.
Select a date
Facts & features
Interior
Bedrooms & bathrooms
- Bedrooms: 3
- Bathrooms: 2
- Full bathrooms: 2
Interior area
- Total interior livable area: 1,047 sqft
Video & virtual tour
Property
Parking
- Total spaces: 2
- Parking features: Garage
- Garage spaces: 2
Features
- Levels: 1.0
- Stories: 1
Construction
Type & style
- Home type: SingleFamily
- Property subtype: Single Family Residence
Condition
- New Construction
- New construction: Yes
Details
- Builder name: Lennar
Community & HOA
Community
- Subdivision: Greenwood : Watermill Collection
Location
- Region: Pflugerville
Financial & listing details
- Price per square foot: $318/sqft
- Date on market: 2/19/2025
About the community
PoolPlaygroundTrails
Watermill is a collection of new homes for sale at the Greenwood masterplan, located in Pflugerville, TX. Featuring the serenity of the suburbs, with all the modern conveniences you need Austin is less than a 30-minute drive away. Within the community, there is a swimming pool, hiking trails and a playground for resident only use. Many retail and entertainment options in Pflugerville are also close by.
Source: Lennar Homes

