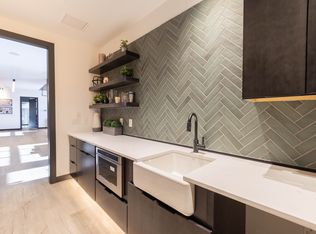New construction
Greenways at Sand Creek by Classic Homes
Colorado Springs, CO 80922
Now selling
From $349k
1-6 bedrooms
1-5 bathrooms
576-4.3k sqft
What's special
Baseball
Centrally located within close proximity to First & Main and the Powers Corridor offering convenient access to employment, shopping, recreation and an expansive community park with hammock garden, play area and pond. The Community features a selection of ranch-style homes from our Preamble Collection, Classic Collection, Midtown and ADU's from our new Portrait Collection.
