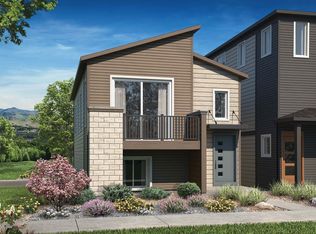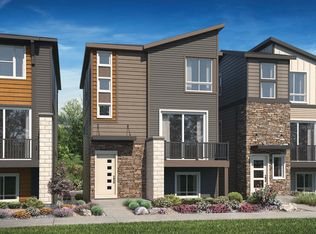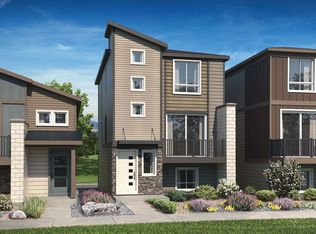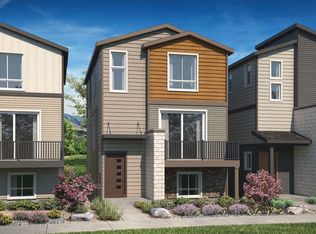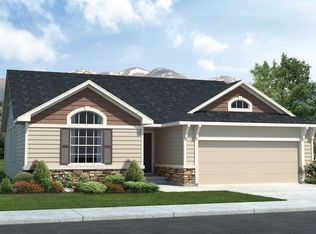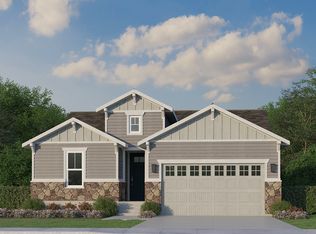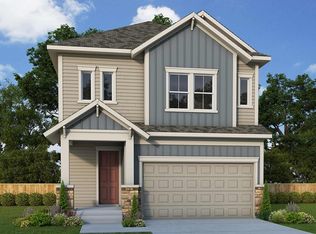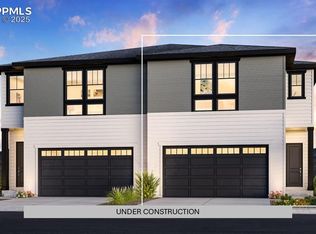Buildable plan: Palette+ADU, Greenways at Sand Creek, Colorado Springs, CO 80922
Buildable plan
This is a floor plan you could choose to build within this community.
View move-in ready homesWhat's special
- 25 |
- 3 |
Travel times
Schedule tour
Select your preferred tour type — either in-person or real-time video tour — then discuss available options with the builder representative you're connected with.
Facts & features
Interior
Bedrooms & bathrooms
- Bedrooms: 4
- Bathrooms: 4
- Full bathrooms: 3
- 1/2 bathrooms: 1
Features
- In-Law Floorplan, Walk-In Closet(s)
Interior area
- Total interior livable area: 2,344 sqft
Video & virtual tour
Property
Parking
- Total spaces: 2
- Parking features: Attached
- Attached garage spaces: 2
Features
- Levels: 2.0
- Stories: 2
- Patio & porch: Patio
Construction
Type & style
- Home type: Townhouse
- Property subtype: Townhouse
Condition
- New Construction
- New construction: Yes
Details
- Builder name: Classic Homes
Community & HOA
Community
- Subdivision: Greenways at Sand Creek
Location
- Region: Colorado Springs
Financial & listing details
- Price per square foot: $263/sqft
- Date on market: 12/24/2025
About the community
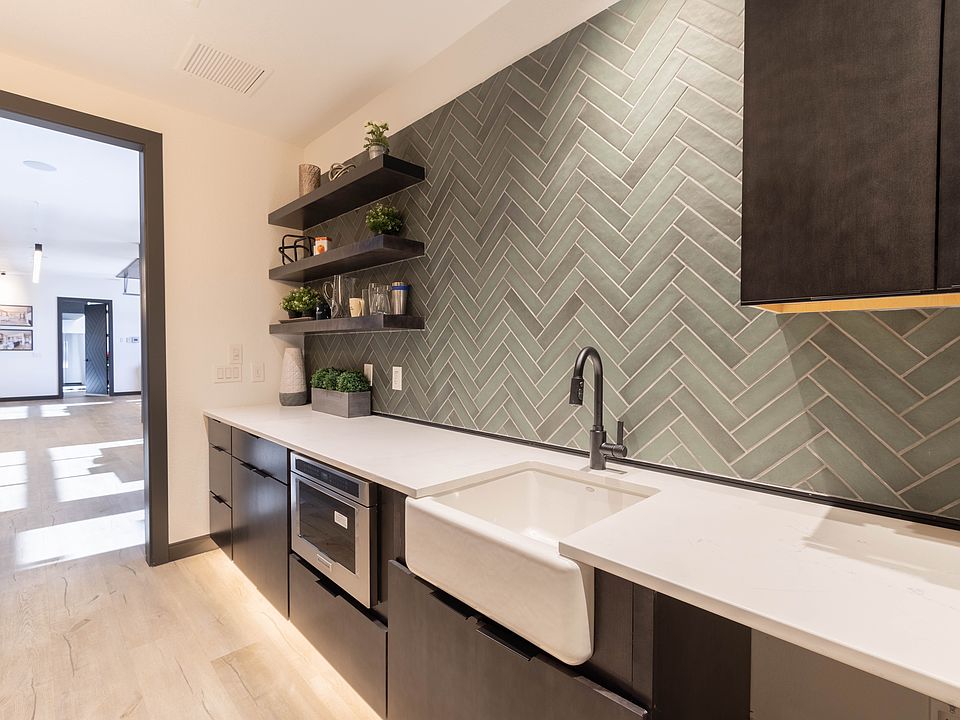
Source: Classic Homes
9 homes in this community
Available homes
| Listing | Price | Bed / bath | Status |
|---|---|---|---|
| 3541 Greenways Main Blvd | $349,000 | 2 bed / 1 bath | Available |
| 3535 Greenways Main Blvd | $361,899 | 1 bed / 1 bath | Available |
| 3327 Evening Breeze Dr | $372,072 | 2 bed / 1 bath | Available |
| 3511 Greenways Main Blvd | $382,865 | 2 bed / 2 bath | Available |
| 6132 Steele Creek Way | $498,086 | 3 bed / 3 bath | Available |
| 3527 Summer Dream Ave | $524,801 | 4 bed / 4 bath | Available |
| 6144 Steele Creek Way | $533,408 | 3 bed / 4 bath | Available |
| 3558 Greenways Main Blvd | $591,632 | 3 bed / 3 bath | Available |
| 3588 Greenways Main Blvd | $595,173 | 3 bed / 3 bath | Pending |
Source: Classic Homes
Contact builder
By pressing Contact builder, you agree that Zillow Group and other real estate professionals may call/text you about your inquiry, which may involve use of automated means and prerecorded/artificial voices and applies even if you are registered on a national or state Do Not Call list. You don't need to consent as a condition of buying any property, goods, or services. Message/data rates may apply. You also agree to our Terms of Use.
Learn how to advertise your homesEstimated market value
Not available
Estimated sales range
Not available
$3,112/mo
Price history
| Date | Event | Price |
|---|---|---|
| 12/18/2024 | Price change | $617,098+12.5%$263/sqft |
Source: Classic Homes Report a problem | ||
| 4/16/2024 | Listed for sale | $548,700+0.9%$234/sqft |
Source: Classic Homes Report a problem | ||
| 12/6/2023 | Listing removed | -- |
Source: Classic Homes Report a problem | ||
| 6/30/2023 | Listed for sale | $543,700$232/sqft |
Source: Classic Homes Report a problem | ||
Public tax history
Monthly payment
Neighborhood: Powers
Nearby schools
GreatSchools rating
- 7/10Remington Elementary SchoolGrades: PK-5Distance: 0.9 mi
- 6/10Horizon Middle SchoolGrades: 6-8Distance: 1.6 mi
- 5/10Sand Creek High SchoolGrades: 9-12Distance: 0.8 mi
Schools provided by the builder
- Elementary: Springs Ranch Elementary
- Middle: Horizon Middle School
- High: Sand Creek High School
- District: District 49
Source: Classic Homes. This data may not be complete. We recommend contacting the local school district to confirm school assignments for this home.
