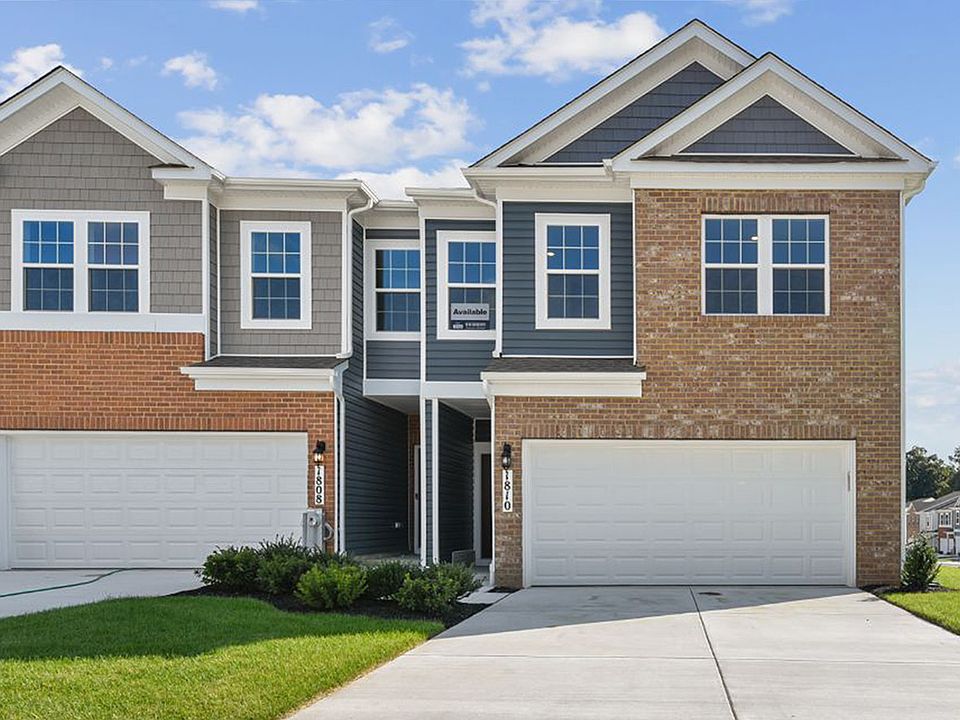With our Crofton Floorplan, you'll live very much like a single-family home inside but still have an affordable spacious 2,313 Square Foot Townhome! The Crofton radiates elegance by blending sophistication with a modern open floorplan. The first-floor features soaring 9 ft. ceilings, an Oversized kitchen with 42" cabinets, ample counter space also a spacious pantry. In the main living area, the great room opens into the dining room and kitchen which boasts a large island, ideal for entertaining family and friends. Upstairs is a dream! The elegance of the King-Sized Primary Bedroom is the perfect retreat, with a full double vanity bathroom and Huge walk-in closet. The 3 spacious secondary bedrooms will impress all who visit! A Double Vanity hall bath, which boasts a private bath/shower door and large 2nd floor laundry room bring it all together! Let us show you the value of new construction and forget the costly repairs and maintenance of an older home, your new home includes a new home warranty, energy efficient options and so much more!
New construction
from $419,990
Buildable plan: Crofton, Greenway Farm, Havre De Grace, MD 21078
4beds
2,313sqft
Townhouse
Built in 2025
-- sqft lot
$-- Zestimate®
$182/sqft
$-- HOA
Buildable plan
This is a floor plan you could choose to build within this community.
View move-in ready homesWhat's special
Huge walk-in closetDouble vanity bathroomAmple counter spaceSpacious pantryKing-sized primary bedroomDouble vanity hall bathSpacious secondary bedrooms
- 143 |
- 11 |
Travel times
Schedule tour
Select your preferred tour type — either in-person or real-time video tour — then discuss available options with the builder representative you're connected with.
Select a date
Facts & features
Interior
Bedrooms & bathrooms
- Bedrooms: 4
- Bathrooms: 3
- Full bathrooms: 2
- 1/2 bathrooms: 1
Interior area
- Total interior livable area: 2,313 sqft
Property
Parking
- Total spaces: 2
- Parking features: Garage
- Garage spaces: 2
Features
- Levels: 2.0
- Stories: 2
Construction
Type & style
- Home type: Townhouse
- Property subtype: Townhouse
Condition
- New Construction
- New construction: Yes
Details
- Builder name: D.R. Horton
Community & HOA
Community
- Subdivision: Greenway Farm
Location
- Region: Havre De Grace
Financial & listing details
- Price per square foot: $182/sqft
- Date on market: 3/30/2025
About the community
Located in historic Havre De Grace, Greenway Farm is the most affordable new home construction community in Harford County. Located in close proximity to Aberdeen Proving Ground, Baltimore, and Delaware, Greenway Farm allows for easy commuter access.
Our community presents beautiful two-car garage townhomes with four spacious bedrooms. All homes include luxury vinyl plank flooring, stainless steel appliances, America's Smart Home® technology and a gorgeous tree-lined backdrop.
Enjoy 18 holes on award-winning Bulle Rock Golf Course, located in the community's backyard. Just a short drive away, where the bay meets the river, Havre De Grace's historic downtown is known for its waterfront views, parks, trails and entertainment venues.
The low-maintenance lifestyle and quick move-in homesites are available today. Our decorated models are open daily and we can't wait to welcome you!
Source: DR Horton

