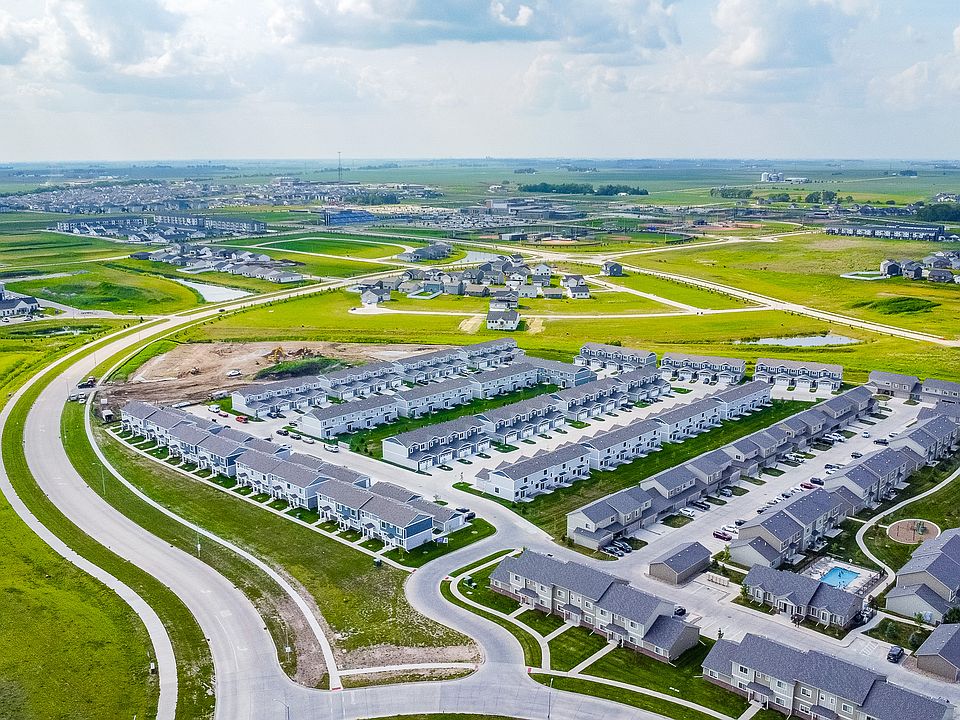Signature Companies of Iowa - Two-story townhome with 3 Bedrooms, a loft area, 2.5 Bathrooms, and a 2-car OVERSIZED GARAGE. As you enter you are greeted by an open and spacious floor plan, with the main floor boasting 9 ft ceilings and LVP flooring throughout. Enjoy large windows and lots of natural light. The Kitchen is a highlight offering & Large PANTRY, Island, and Beautiful Granite Countertops. Stainless Steel appliances (including a Refrigerator) The main floor also includes a convenient half bathroom. On the upper level, you'll find 3 large bedrooms. The Primary Bedroom features a walk-in closet and an ensuite bathroom. Additionally, there is a full bathroom, a laundry room with a WASHER and DRYER included, and a LOFT area that can be utilized as an office or flexible space. Leave the irrigation, lawn care, and snow removal to us. Bike Trail located just outside this development and pet-friendly development.
from $254,900
Buildable plan: Hickory, Greenway Commons, Waukee, IA 50263
3beds
1,630sqft
Townhouse
Built in 2025
-- sqft lot
$255,000 Zestimate®
$156/sqft
$160/mo HOA
Buildable plan
This is a floor plan you could choose to build within this community.
View move-in ready homesWhat's special
Loft areaWalk-in closetLarge windowsNatural lightLvp flooringBeautiful granite countertopsStainless steel appliances
Call: (515) 642-3805
- 159 |
- 5 |
Travel times
Schedule tour
Select your preferred tour type — either in-person or real-time video tour — then discuss available options with the builder representative you're connected with.
Facts & features
Interior
Bedrooms & bathrooms
- Bedrooms: 3
- Bathrooms: 3
- Full bathrooms: 1
- 3/4 bathrooms: 1
- 1/2 bathrooms: 1
Heating
- Natural Gas, Forced Air
Cooling
- Central Air
Features
- Walk-In Closet(s)
Interior area
- Total interior livable area: 1,630 sqft
Property
Parking
- Total spaces: 2
- Parking features: Attached
- Attached garage spaces: 2
Features
- Levels: 2.0
- Stories: 2
Construction
Type & style
- Home type: Townhouse
- Property subtype: Townhouse
Materials
- Stone
- Roof: Asphalt
Condition
- New Construction
- New construction: Yes
Details
- Builder name: Signature Companies of Iowa LLC
Community & HOA
Community
- Subdivision: Greenway Commons
HOA
- Has HOA: Yes
- HOA fee: $160 monthly
Location
- Region: Waukee
Financial & listing details
- Price per square foot: $156/sqft
- Date on market: 8/18/2025
About the community
Greenway Park is a thoughtfully designed residential community in Waukee, Iowa, developed by Signature Companies of Iowa. This vibrant neighborhood offers a mix of newly constructed two-story townhomes featuring 2 & 3 bedrooms, versatile loft areas, and oversized 2-car garages for ample parking and storage.
Greenway Park residents benefit from low-maintenance living—irrigation, lawn care, and snow removal are all handled for you. The pet-friendly community features a bike trail just outside the development, perfect for outdoor enthusiasts.
The Commons at Greenway Park is ideally located just off Waukee's main strip, offering easy access to shopping, dining, and entertainment. It's within walking distance to the Waukee Family YMCA and a short drive to Hy-Vee Grocery Store, making daily errands a breeze.
Situated in the highly rated Waukee School District, Greenway Park provides residents with excellent educational and civic resources. This community blends comfort, convenience, and quality—making it a perfect place to call home.

254 NW Waverly Drive, Waukee, IA 50263
Source: Signature Companies of Iowa LLC