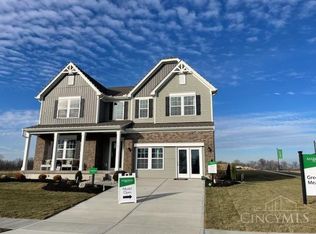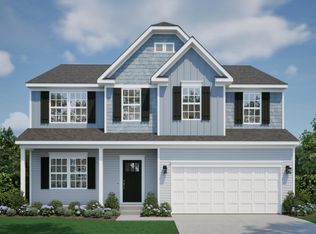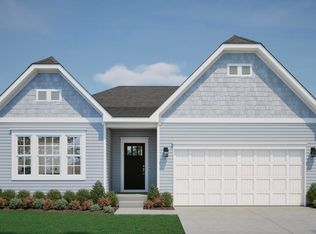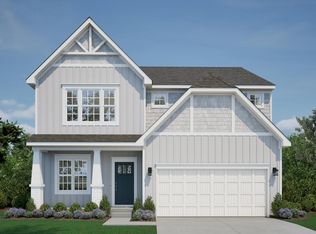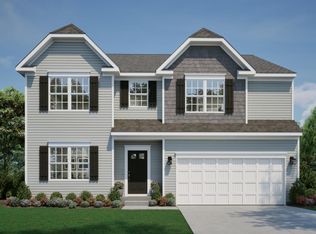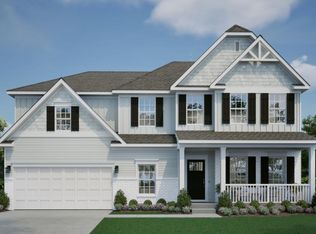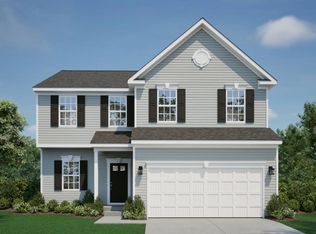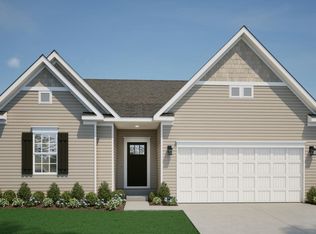Buildable plan: Chattanooga, Greentree Meadows, Lebanon, OH 45036
Buildable plan
This is a floor plan you could choose to build within this community.
View move-in ready homesWhat's special
- 74 |
- 1 |
Travel times
Schedule tour
Select your preferred tour type — either in-person or real-time video tour — then discuss available options with the builder representative you're connected with.
Facts & features
Interior
Bedrooms & bathrooms
- Bedrooms: 4
- Bathrooms: 3
- Full bathrooms: 2
- 1/2 bathrooms: 1
Interior area
- Total interior livable area: 2,930 sqft
Video & virtual tour
Property
Parking
- Total spaces: 2
- Parking features: Garage
- Garage spaces: 2
Features
- Levels: 2.0
- Stories: 2
Construction
Type & style
- Home type: SingleFamily
- Property subtype: Single Family Residence
Condition
- New Construction
- New construction: Yes
Details
- Builder name: Maronda Homes
Community & HOA
Community
- Subdivision: Greentree Meadows
Location
- Region: Lebanon
Financial & listing details
- Price per square foot: $180/sqft
- Date on market: 11/22/2025
About the community
Source: Maronda Homes
Contact builder

By pressing Contact builder, you agree that Zillow Group and other real estate professionals may call/text you about your inquiry, which may involve use of automated means and prerecorded/artificial voices and applies even if you are registered on a national or state Do Not Call list. You don't need to consent as a condition of buying any property, goods, or services. Message/data rates may apply. You also agree to our Terms of Use.
Learn how to advertise your homesEstimated market value
Not available
Estimated sales range
Not available
$3,729/mo
Price history
| Date | Event | Price |
|---|---|---|
| 1/24/2026 | Price change | $528,025+0.7%$180/sqft |
Source: | ||
| 1/21/2026 | Price change | $524,130-2.3%$179/sqft |
Source: | ||
| 1/14/2026 | Price change | $536,520-0.7%$183/sqft |
Source: | ||
| 1/7/2026 | Price change | $540,415-0.6%$184/sqft |
Source: | ||
| 1/6/2026 | Price change | $543,910+0.6%$186/sqft |
Source: | ||
Public tax history
Monthly payment
Neighborhood: 45036
Nearby schools
GreatSchools rating
- NABowman Primary SchoolGrades: PK-2Distance: 4 mi
- 5/10Lebanon Junior High SchoolGrades: 7-8Distance: 5 mi
- 8/10Lebanon High SchoolGrades: 8-12Distance: 6.2 mi
Schools provided by the builder
- District: Lebanon City
Source: Maronda Homes. This data may not be complete. We recommend contacting the local school district to confirm school assignments for this home.
