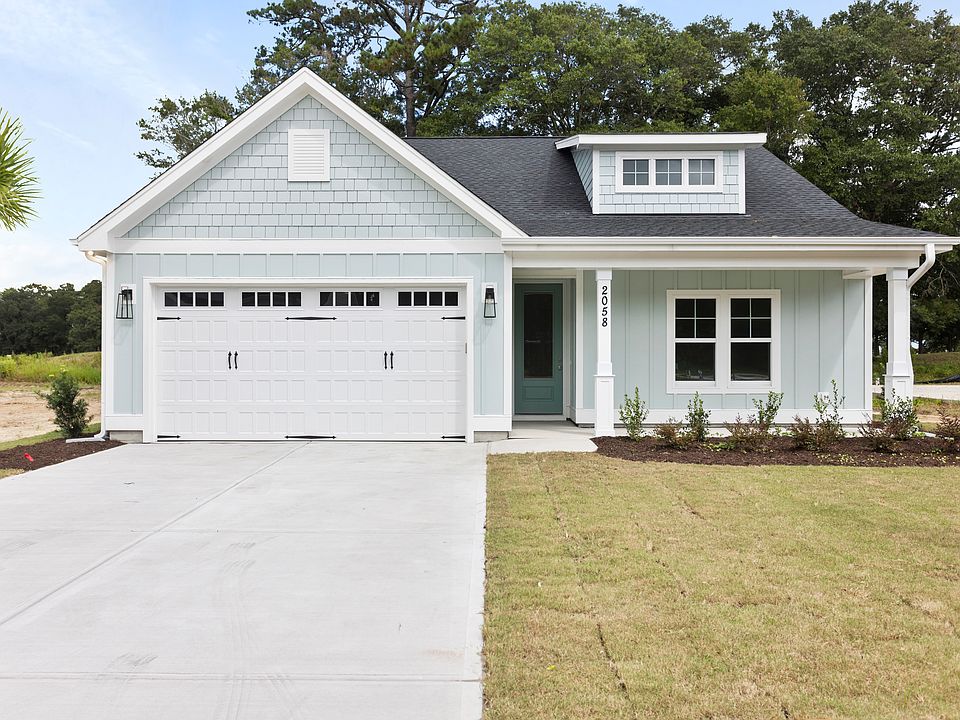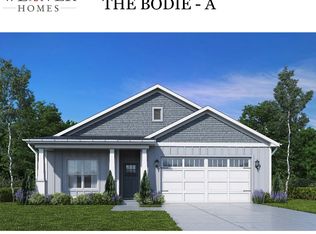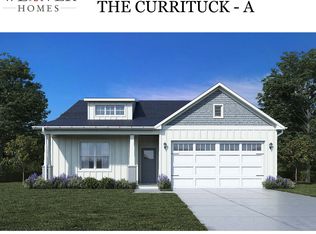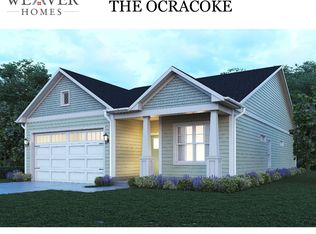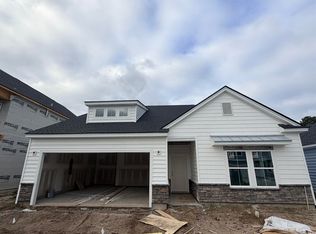Buildable plan: Hattaras, Greenside Manors at Brick Landing Plantation, Ocean Isle, NC 28469
Buildable plan
This is a floor plan you could choose to build within this community.
View move-in ready homesWhat's special
- 129 |
- 0 |
Travel times
Schedule tour
Facts & features
Interior
Bedrooms & bathrooms
- Bedrooms: 3
- Bathrooms: 2
- Full bathrooms: 2
Interior area
- Total interior livable area: 1,617 sqft
Property
Parking
- Total spaces: 2
- Parking features: Attached
- Attached garage spaces: 2
Features
- Levels: 1.0
- Stories: 1
Construction
Type & style
- Home type: SingleFamily
- Property subtype: Single Family Residence
Condition
- New Construction
- New construction: Yes
Details
- Builder name: Weaver Homes, Inc.
Community & HOA
Community
- Subdivision: Greenside Manors at Brick Landing Plantation
HOA
- Has HOA: Yes
- HOA fee: $130 monthly
Location
- Region: Ocean Isle
Financial & listing details
- Price per square foot: $284/sqft
- Date on market: 12/7/2025
About the community
Source: Weaver Homes, Inc.
2 homes in this community
Available homes
| Listing | Price | Bed / bath | Status |
|---|---|---|---|
| 2058 Greenside Manors Dr SW | $539,900 | 4 bed / 3 bath | Move-in ready |
| 2058 Greenside Manor Drive SW | $529,900 | 4 bed / 3 bath | Available |
Source: Weaver Homes, Inc.
Contact agent
By pressing Contact agent, you agree that Zillow Group and its affiliates, and may call/text you about your inquiry, which may involve use of automated means and prerecorded/artificial voices. You don't need to consent as a condition of buying any property, goods or services. Message/data rates may apply. You also agree to our Terms of Use. Zillow does not endorse any real estate professionals. We may share information about your recent and future site activity with your agent to help them understand what you're looking for in a home.
Learn how to advertise your homesEstimated market value
$456,600
$434,000 - $479,000
$2,099/mo
Price history
| Date | Event | Price |
|---|---|---|
| 4/11/2024 | Listed for sale | $459,900$284/sqft |
Source: Weaver Homes, Inc. | ||
Public tax history
Monthly payment
Neighborhood: 28469
Nearby schools
GreatSchools rating
- 10/10Union ElementaryGrades: K-5Distance: 4.8 mi
- 3/10Shallotte MiddleGrades: 6-8Distance: 4.3 mi
- 3/10West Brunswick HighGrades: 9-12Distance: 5.2 mi
Schools provided by the builder
- Elementary: Union Elementary
- Middle: Shallotte Middle
- High: West Brunswick High
- District: Brunswick County
Source: Weaver Homes, Inc.. This data may not be complete. We recommend contacting the local school district to confirm school assignments for this home.
