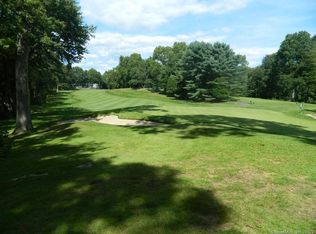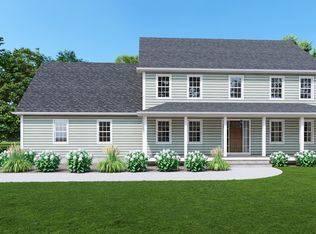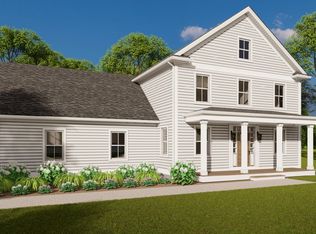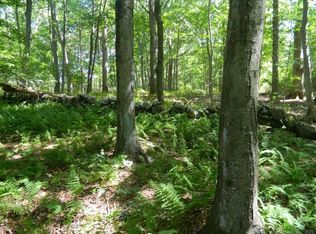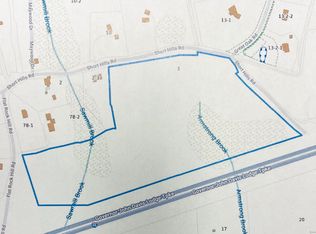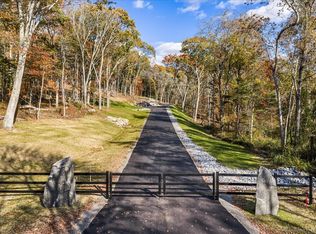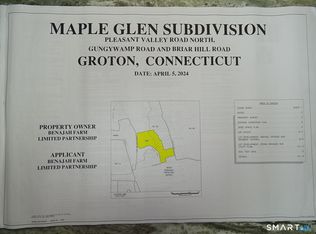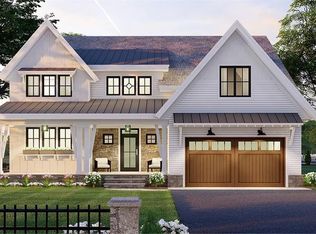4 Bedroom, 2.5 Baths and 2 car garage with optional upgrade to a 3 car garage and a bigger finished bonus room. With its rustic charm and plenty of opportunities for customization, this Craftsman farmhouse is as stylish as it is functional. Offering an initial 3,500 square feet, this plan comes ready for families of all shapes and sizes. And with 4 bedrooms and 3.5 bathrooms, there is plenty of room and privacy to go around. While the second level features the auxiliary bedrooms along with a loft and finished bonus room, the main floor is where the rest of the action is at. Check out the various garage options ranging in both size and locations. Also on this main level is your master suite, complete with a full dual vanity bath and a spacious walk-in closet. You'll also enjoy the privacy of the nearby home office, perfect for getting some extra work done. And for those who like to entertain or even just spend time together with the family, look no further than the totally open and inclusive living room, dining nook, and seamlessly attached kitchen with its prep kitchen and walk-in pantry!
At approximately 3,500 square feet, depending on your finishes & selections this floor plan could be built for $1,200,000 on home site #4.
New construction
from $1,395,000
21-4 Buttonball Rd, Oakdale, CT 06370
4beds
1.01Acres
Est.:
Single Family Residence
Built in 2026
1.01 Acres Lot
$-- Zestimate®
$399/sqft
$-- HOA
Empty lot
Start from scratch — choose the details to create your dream home from the ground up.
What's special
Rustic charmDining nookSpacious walk-in closet
- 12 |
- 0 |
Travel times
Facts & features
Interior
Bedrooms & bathrooms
- Bedrooms: 4
- Bathrooms: 4
- Full bathrooms: 3
- 1/2 bathrooms: 1
Heating
- Propane, Forced Air
Cooling
- Central Air
Features
- Wired for Data, Walk-In Closet(s)
- Windows: Double Pane Windows
- Has fireplace: Yes
Interior area
- Total interior livable area: 3,500 sqft
Video & virtual tour
Property
Parking
- Total spaces: 2
- Parking features: Attached
- Attached garage spaces: 2
Features
- Levels: 2.0
- Stories: 2
- Patio & porch: Patio
Lot
- Size: 1.01 Acres
Community & HOA
Community
- Subdivision: Greenscapes Estates
HOA
- Has HOA: Yes
Location
- Region: Oakdale
Financial & listing details
- Price per square foot: $399/sqft
- Date on market: 10/19/2023
About the community
GolfCourse
Greenscapes Estates is a unique development abutting Black Hall Golf Club in Old Lyme, CT. All of the home sites are lightly wooded and private. These home sites are high and dry. Each building site has been pre-approved for single family home construction. Each lot is over 1 acre and abuts open space. Located within a mile to Long Island Sound and about 2 hours to NYC and Boston. Homes are starting under $1 million.
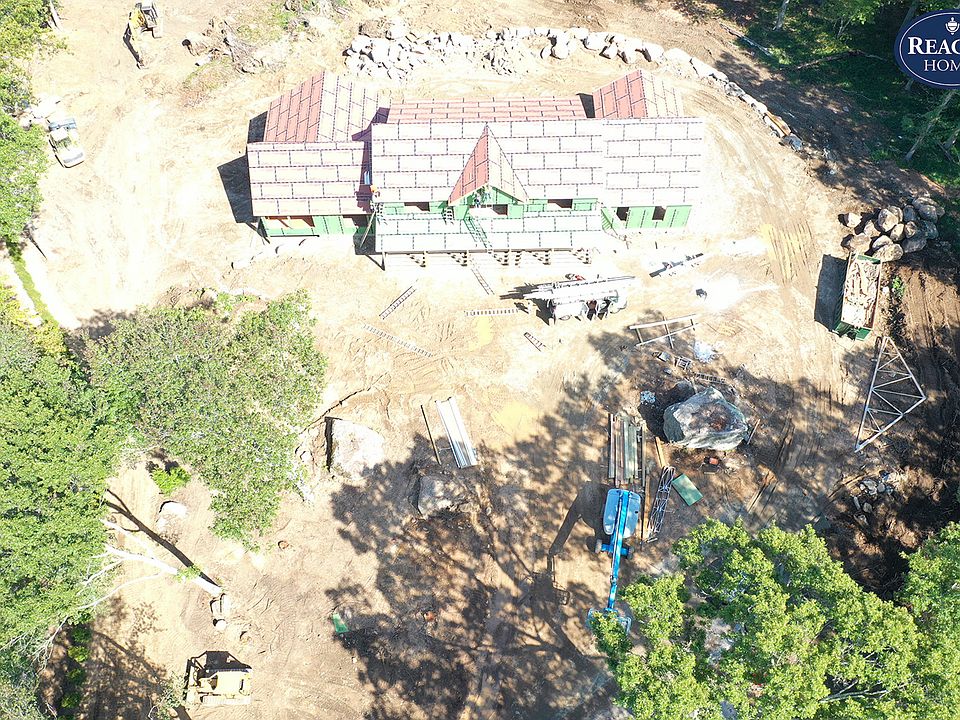
197 Long Wharf Road, Mystic, CT 06355
Source: Reagan Homes
4 homes in this community
Available lots
| Listing | Price | Bed / bath | Status |
|---|---|---|---|
Current home: 21-4 Buttonball Rd | $1,395,000+ | 4 bed / 4 bath | Customizable |
| 21-5 Buttonball Rd | - | - | Customizable |
| 21-6 Buttonball Rd | - | - | Customizable |
| 21-8 Buttonball Rd | - | - | Customizable |
Source: Reagan Homes
Contact agent
Connect with a local agent that can help you get answers to your questions.
By pressing Contact agent, you agree that Zillow Group and its affiliates, and may call/text you about your inquiry, which may involve use of automated means and prerecorded/artificial voices. You don't need to consent as a condition of buying any property, goods or services. Message/data rates may apply. You also agree to our Terms of Use. Zillow does not endorse any real estate professionals. We may share information about your recent and future site activity with your agent to help them understand what you're looking for in a home.
Learn how to advertise your homesEstimated market value
Not available
Estimated sales range
Not available
Not available
Price history
| Date | Event | Price |
|---|---|---|
| 3/12/2025 | Price change | $1,395,000+16.3%$399/sqft |
Source: Reagan Homes Report a problem | ||
| 4/25/2024 | Price change | $1,200,000$343/sqft |
Source: Reagan Homes Report a problem | ||
| 2/28/2024 | Listed for sale | -- |
Source: Reagan Homes Report a problem | ||
Public tax history
Tax history is unavailable.
Monthly payment
Neighborhood: 06370
Nearby schools
GreatSchools rating
- 7/10Mile Creek SchoolGrades: K-5Distance: 1.1 mi
- 8/10Lyme-Old Lyme Middle SchoolGrades: 6-8Distance: 2.3 mi
- 8/10Lyme-Old Lyme High SchoolGrades: 9-12Distance: 2.4 mi
