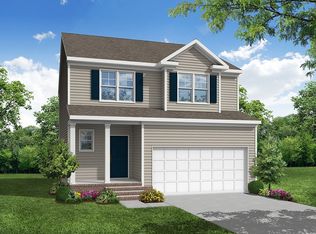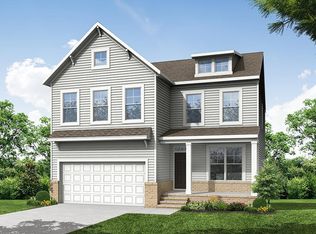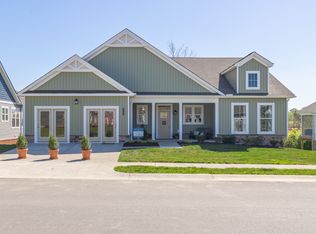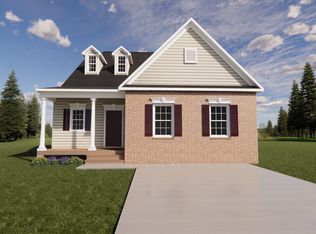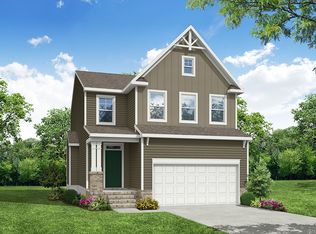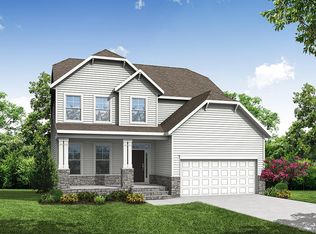Buildable plan: Oxford, Greenhouse, Allen, VA 23060
Buildable plan
This is a floor plan you could choose to build within this community.
View move-in ready homesWhat's special
- 105 |
- 5 |
Travel times
Schedule tour
Select your preferred tour type — either in-person or real-time video tour — then discuss available options with the builder representative you're connected with.
Facts & features
Interior
Bedrooms & bathrooms
- Bedrooms: 3
- Bathrooms: 3
- Full bathrooms: 2
- 1/2 bathrooms: 1
Heating
- Forced Air, Heat Pump
Cooling
- Central Air, Central Air
Interior area
- Total interior livable area: 2,212 sqft
Property
Parking
- Total spaces: 2
- Parking features: Attached, Attached
- Attached garage spaces: 2
Features
- Levels: 2.0
- Stories: 2
Construction
Type & style
- Home type: SingleFamily
- Property subtype: Single Family Residence
Condition
- New Construction
- New construction: Yes
Details
- Builder name: Eastwood Homes
Community & HOA
Community
- Subdivision: Greenhouse
HOA
- Has HOA: Yes
- HOA fee: $60 monthly
Location
- Region: Allen
Financial & listing details
- Price per square foot: $281/sqft
- Date on market: 12/12/2025
About the community
Source: Eastwood Homes
2 homes in this community
Available homes
| Listing | Price | Bed / bath | Status |
|---|---|---|---|
| 2504 Forget Me Not Lane Gln | $729,990 | 5 bed / 4 bath | Available |
| 2512 Forget Me Not Lane Gln | $769,990 | 5 bed / 5 bath | Available |
Source: Eastwood Homes
Contact builder

By pressing Contact builder, you agree that Zillow Group and other real estate professionals may call/text you about your inquiry, which may involve use of automated means and prerecorded/artificial voices and applies even if you are registered on a national or state Do Not Call list. You don't need to consent as a condition of buying any property, goods, or services. Message/data rates may apply. You also agree to our Terms of Use.
Learn how to advertise your homesEstimated market value
Not available
Estimated sales range
Not available
$2,800/mo
Price history
| Date | Event | Price |
|---|---|---|
| 5/7/2025 | Price change | $622,490+0.8%$281/sqft |
Source: | ||
| 1/24/2025 | Price change | $617,490+0.8%$279/sqft |
Source: | ||
| 8/20/2024 | Listed for sale | $612,490$277/sqft |
Source: | ||
Public tax history
Monthly payment
Neighborhood: 23060
Nearby schools
GreatSchools rating
- 6/10Greenwood Elementary SchoolGrades: PK-5Distance: 0.4 mi
- 5/10Hungary Creek Middle SchoolGrades: 6-8Distance: 2.7 mi
- 7/10Glen Allen High SchoolGrades: 9-12Distance: 2.5 mi
