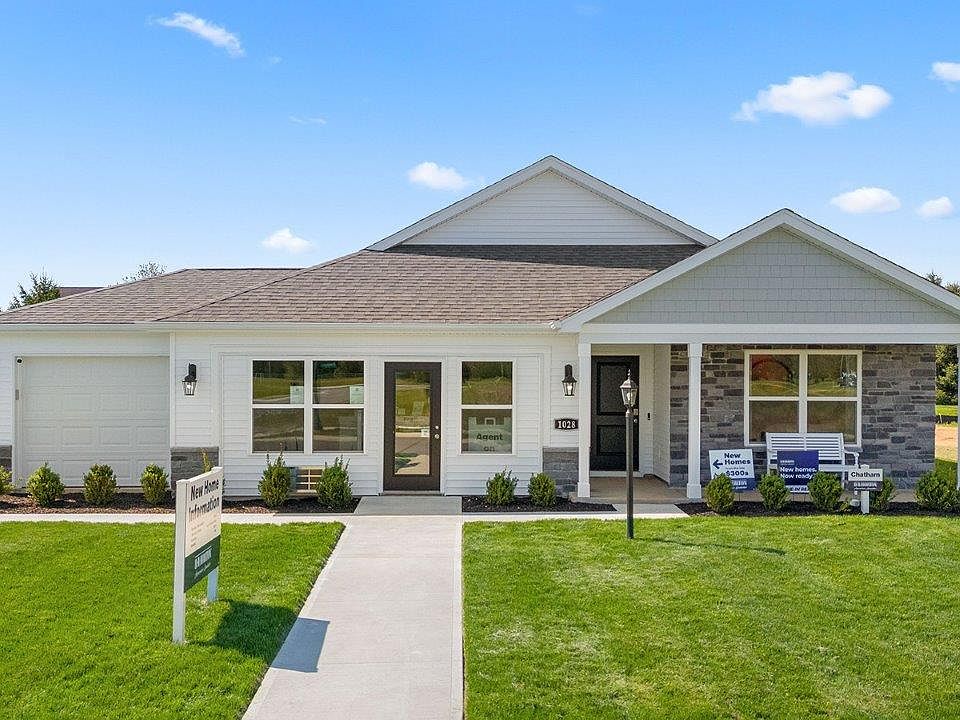The Henley floorplan offers a spacious and versatile layout with 2,600 square feet of living space. This thoughtfully designed two-story home features 5 bedrooms and 3 bathrooms, making it ideal for growing families or those who love to entertain.
The Henley boasts an open-concept design that seamlessly connects the kitchen, dining area, and living space, providing a welcoming environment for daily living and gatherings. The kitchen includes modern appliances and a pantry, ensuring plenty of storage and functionality. Upstairs, you'll find generously sized bedrooms and a master suite with ample closet space for comfort and privacy. Additional storage and thoughtful details throughout the home enhance convenience and style.
All D.R. Horton Fort Wayne homes include our Americas Smart Home® Technology which allows you to monitor and control your home from your couch or from 500 miles away and connect to your home with your smartphone, tablet, or computer.
Photos representative of plan only and may vary as built.
New construction
from $359,900
Buildable plan: Henley, Greenbrier, Warsaw, IN 45680
5beds
2,600sqft
Single Family Residence
Built in 2025
-- sqft lot
$359,300 Zestimate®
$138/sqft
$-- HOA
Buildable plan
This is a floor plan you could choose to build within this community.
View move-in ready homes- 29 |
- 5 |
Travel times
Schedule tour
Select your preferred tour type — either in-person or real-time video tour — then discuss available options with the builder representative you're connected with.
Select a date
Facts & features
Interior
Bedrooms & bathrooms
- Bedrooms: 5
- Bathrooms: 3
- Full bathrooms: 3
Interior area
- Total interior livable area: 2,600 sqft
Video & virtual tour
Property
Parking
- Total spaces: 2
- Parking features: Garage
- Garage spaces: 2
Features
- Levels: 2.0
- Stories: 2
Construction
Type & style
- Home type: SingleFamily
- Property subtype: Single Family Residence
Condition
- New Construction
- New construction: Yes
Details
- Builder name: D.R. Horton
Community & HOA
Community
- Subdivision: Greenbrier
Location
- Region: Warsaw
Financial & listing details
- Price per square foot: $138/sqft
- Date on market: 3/23/2025
About the community
Welcome to Greenbrier, a new home community in Warsaw, Indiana.
Greenbrier offers a lifestyle that combines convenience in new single-family homes. Currently offering open layout plans ranging from 1,498 to 2,600 square footage paired with 3-5-bedroom layouts. In the heart of the home you'll find sleek soft close cabinets, a large center island with seating space, modern countertops, and stainless steel appliances. Each home includes the latest smart home technology. Whether it's adjusting the temperature or turning on the lights, convenience is at your fingertips.
Whether you prefer the city or the great outdoors, Greenbrier fits perfectly into any lifestyle; with an 8-minute drive to Downtown Warsaw or Lake Wawasee, only 20 minutes away!
Find your new home at Greenbrier today!
Source: DR Horton

