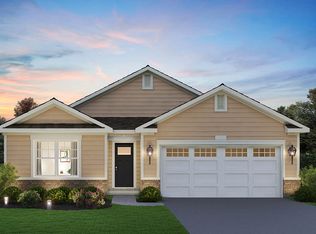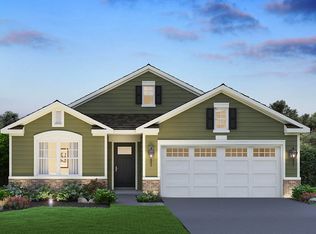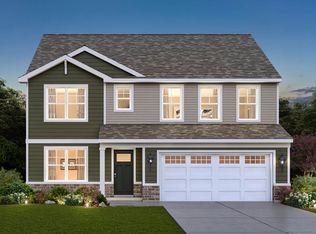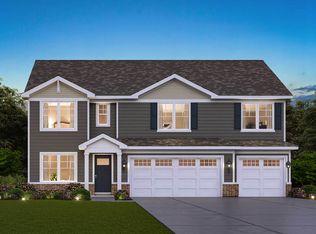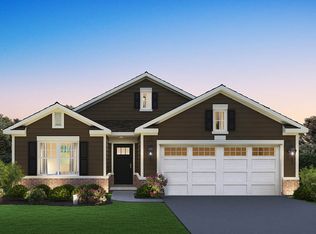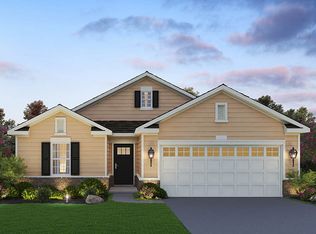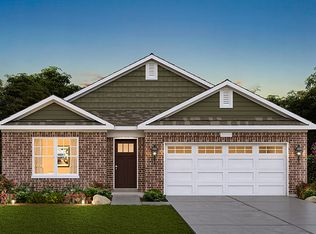Buildable plan: ARLINGTON, Greenbriar Freedom Ranch Homes, Plainfield, IL 60544
Buildable plan
This is a floor plan you could choose to build within this community.
View move-in ready homesWhat's special
- 90 |
- 5 |
Travel times
Schedule tour
Select your preferred tour type — either in-person or real-time video tour — then discuss available options with the builder representative you're connected with.
Facts & features
Interior
Bedrooms & bathrooms
- Bedrooms: 2
- Bathrooms: 2
- Full bathrooms: 2
Interior area
- Total interior livable area: 1,660 sqft
Video & virtual tour
Property
Parking
- Total spaces: 2
- Parking features: Garage
- Garage spaces: 2
Features
- Levels: 1.0
- Stories: 1
Details
- Parcel number: 0603083070110000
Construction
Type & style
- Home type: SingleFamily
- Property subtype: Single Family Residence
Condition
- New Construction
- New construction: Yes
Details
- Builder name: D.R. Horton
Community & HOA
Community
- Subdivision: Greenbriar Freedom Ranch Homes
Location
- Region: Plainfield
Financial & listing details
- Price per square foot: $245/sqft
- Tax assessed value: $165,924
- Annual tax amount: $4,348
- Date on market: 12/5/2025
About the community
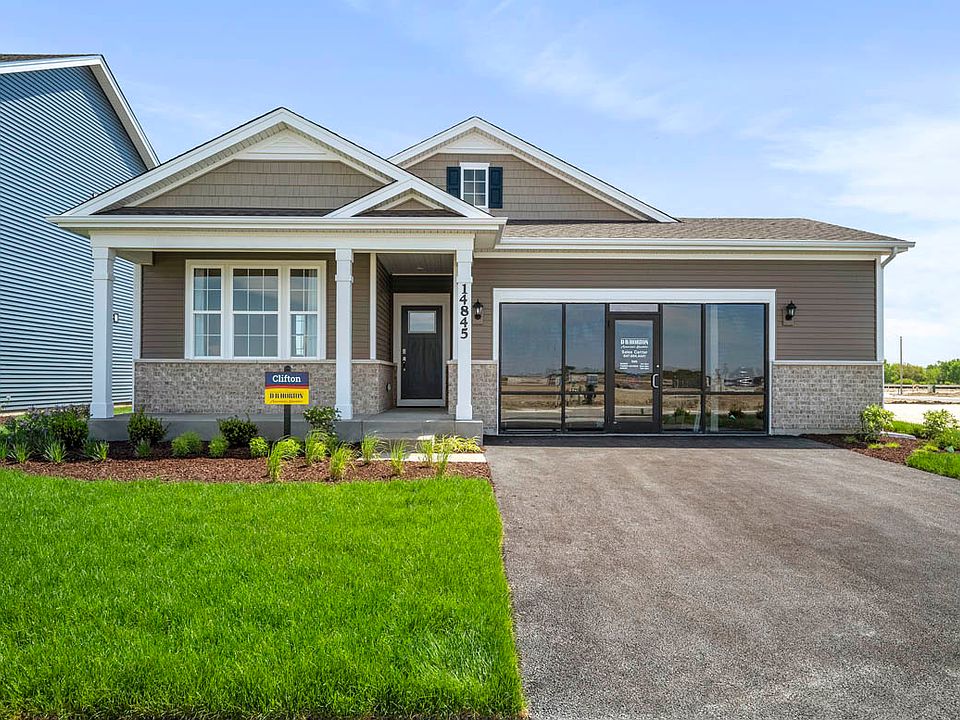
Source: DR Horton
12 homes in this community
Available homes
| Listing | Price | Bed / bath | Status |
|---|---|---|---|
| 14609 S Greenbriar Dr | $399,990 | 2 bed / 2 bath | Available |
| 14704 S Azalia Cir | $439,990 | 2 bed / 2 bath | Available |
| 14712 S Azalia Cir | $449,990 | 2 bed / 2 bath | Available |
| 14708 S Azalia Cir | $459,990 | 3 bed / 2 bath | Available |
| 25531 W Sandalwood Ln | $469,990 | 2 bed / 2 bath | Available |
| 14633 S Greenbriar Dr | $487,990 | 2 bed / 2 bath | Available |
| 14627 S Greenbriar Dr | $499,990 | 2 bed / 2 bath | Available |
| 14621 S Greenbriar Dr | $522,990 | 3 bed / 2 bath | Available |
| 14615 S Greenbriar Dr | $399,990 | 2 bed / 2 bath | Pending |
| 14660 S Azalia Cir | $414,990 | 2 bed / 2 bath | Pending |
| 14700 S Azalia Dr | $414,990 | 2 bed / 2 bath | Pending |
| 14664 S Azalia Cir | $435,990 | 2 bed / 2 bath | Pending |
Source: DR Horton
Contact builder

By pressing Contact builder, you agree that Zillow Group and other real estate professionals may call/text you about your inquiry, which may involve use of automated means and prerecorded/artificial voices and applies even if you are registered on a national or state Do Not Call list. You don't need to consent as a condition of buying any property, goods, or services. Message/data rates may apply. You also agree to our Terms of Use.
Learn how to advertise your homesEstimated market value
Not available
Estimated sales range
Not available
$3,047/mo
Price history
| Date | Event | Price |
|---|---|---|
| 1/22/2026 | Price change | $406,990+0.7%$245/sqft |
Source: | ||
| 4/8/2025 | Price change | $403,990+0.5%$243/sqft |
Source: | ||
| 4/3/2025 | Price change | $401,990+0.8%$242/sqft |
Source: | ||
| 2/25/2025 | Price change | $398,990+0.3%$240/sqft |
Source: | ||
| 2/11/2025 | Price change | $397,990+0.5%$240/sqft |
Source: | ||
Public tax history
| Year | Property taxes | Tax assessment |
|---|---|---|
| 2023 | $4,348 | $55,308 |
Find assessor info on the county website
Monthly payment
Neighborhood: Liberty Grove
Nearby schools
GreatSchools rating
- 9/10Lincoln Elementary SchoolGrades: K-5Distance: 0.5 mi
- 4/10Richard Ira Jones Middle SchoolGrades: 6-8Distance: 1 mi
- 9/10Plainfield North High SchoolGrades: 9-12Distance: 3.8 mi
Schools provided by the builder
- Elementary: Lincoln Elementary
- Middle: Ira Jones Middle School
- High: Plainfield North High School
- District: Plainfield Community Consolidated School
Source: DR Horton. This data may not be complete. We recommend contacting the local school district to confirm school assignments for this home.
