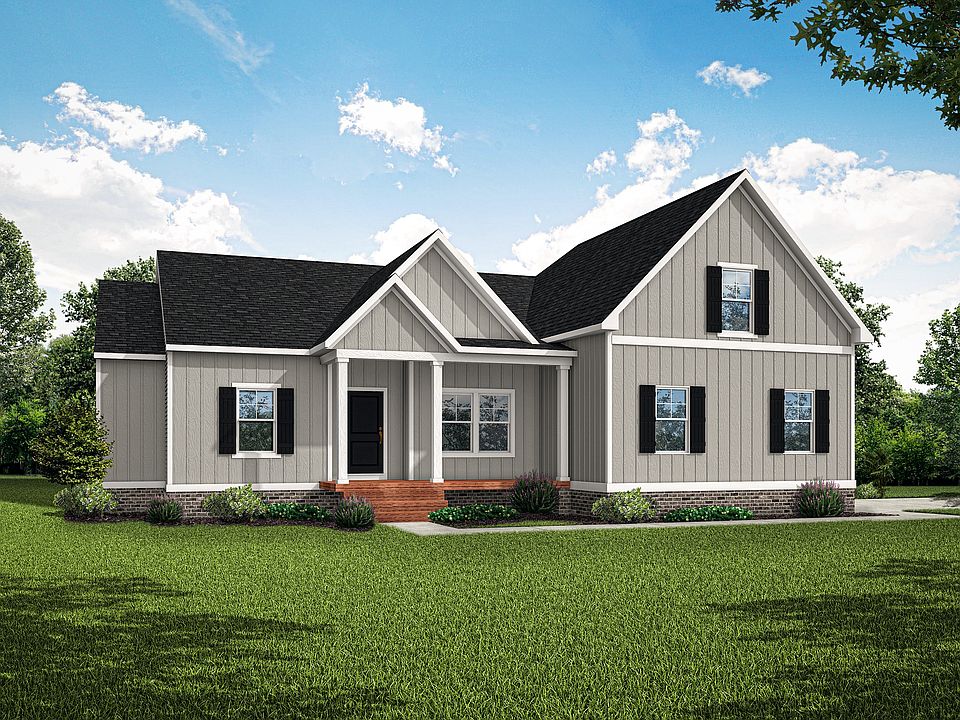Welcome to the Leigh, a spacious 3,226-square-foot home tailored for modern living! With 4 bedrooms and the option to add a 5th, this two-story home offers everything a family needs to grow, entertain, and relax.
The open-concept family room is ideal for social events and relaxing nights. At the heart of the home is a gourmet kitchen with a stunning central island, perfect for casual breakfasts, meal prep, or mingling during parties. This culinary hub flows effortlessly into the outdoor entertaining area, with a covered back porch.
The first-floor primary suite is a private sanctuary featuring a modern bath and an expansive walk-in closet that feels like a personal dressing room. Upstairs, a versatile loft offers endless possibilities like a media room, playroom, or an inspiring creative space.
A dedicated mud room keeps life organized, and a spacious two-car garage with room for storage. Discover the perfect blend of sophistication and comfort in a home where every detail has been considered. Contact us today to learn more.
from $747,950
Buildable plan: Leigh, Green Spring Estates, Keswick, VA 22947
4beds
3,226sqft
Single Family Residence
Built in 2025
-- sqft lot
$-- Zestimate®
$232/sqft
$21/mo HOA
Buildable plan
This is a floor plan you could choose to build within this community.
View move-in ready homesWhat's special
Modern bathVersatile loftOpen-concept family roomSpacious two-car garageOutdoor entertaining areaCovered back porchCentral island
- 126 |
- 5 |
Travel times
Schedule tour
Select a date
Facts & features
Interior
Bedrooms & bathrooms
- Bedrooms: 4
- Bathrooms: 3
- Full bathrooms: 2
- 1/2 bathrooms: 1
Heating
- Electric, Heat Pump
Cooling
- Central Air
Features
- Walk-In Closet(s)
- Windows: Skylight(s)
Interior area
- Total interior livable area: 3,226 sqft
Video & virtual tour
Property
Parking
- Total spaces: 2
- Parking features: Attached
- Attached garage spaces: 2
Features
- Levels: 2.0
- Stories: 2
Construction
Type & style
- Home type: SingleFamily
- Property subtype: Single Family Residence
Materials
- Vinyl Siding
- Roof: Asphalt,Built-Up,Composition
Condition
- New Construction
- New construction: Yes
Details
- Builder name: Vertical Builders
Community & HOA
Community
- Subdivision: Green Spring Estates
HOA
- Has HOA: Yes
- HOA fee: $21 monthly
Location
- Region: Keswick
Financial & listing details
- Price per square foot: $232/sqft
- Date on market: 3/16/2025
About the community
PlaygroundTrails
New homes in Keswick, VA. This charming area offers a rich historical tapestry and bucolic surroundings. Envision yourself in this serene setting, where Green Spring Estates expansive lots averaging around 2 acres provide you with the space you've always desired. These beautiful homes start in the low $600s.
One of the most enticing features of Green Spring Estates is its prime location. With easy access to I-64, you're just 20 minutes from Charlottesville, where you can enjoy vibrant culture, dining, and entertainment. Our community also offers a convenient commute to Richmond or Fredericksburg, so you truly get the best of both worlds. Plus, nature is right at your doorstep with beautiful walking trails throughout the neighborhood, perfect for relaxing outdoor escapes.
Our homes feature LVP flooring, elegant granite countertops, stainless steel appliances, and more. Beyond our standard features, we empower you to personalize your space at our in-house design studio, ensuring every detail reflects your unique style.
Don't miss out on this opportunity. Contact us today to make Green Spring Estates your forever home!
Source: Vertical Builders

