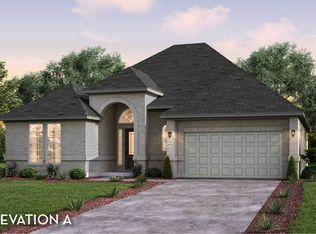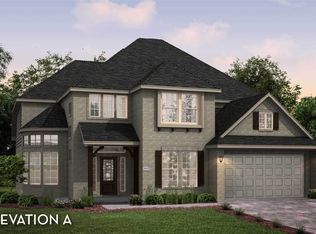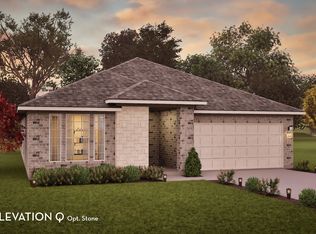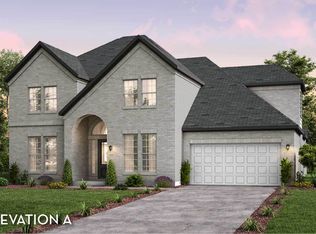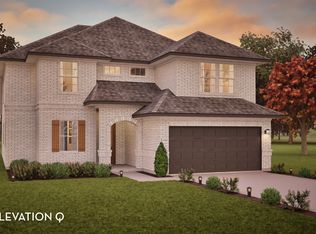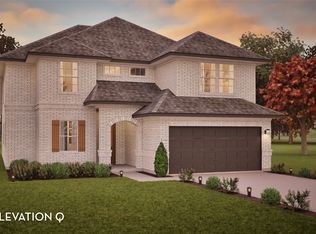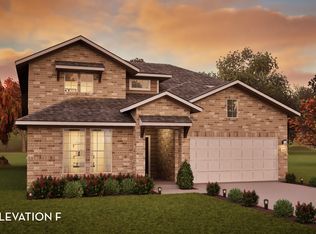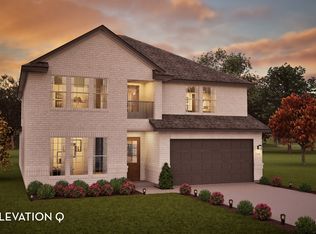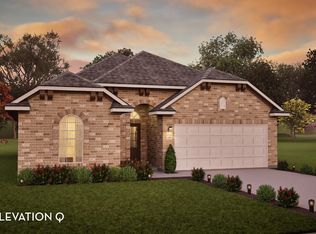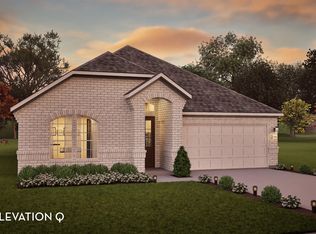Buildable plan: Silverthorne, Green Meadows, Celina, TX 75009
Buildable plan
This is a floor plan you could choose to build within this community.
View move-in ready homesWhat's special
- 26 |
- 2 |
Travel times
Schedule tour
Select your preferred tour type — either in-person or real-time video tour — then discuss available options with the builder representative you're connected with.
Facts & features
Interior
Bedrooms & bathrooms
- Bedrooms: 4
- Bathrooms: 3
- Full bathrooms: 2
- 1/2 bathrooms: 1
Interior area
- Total interior livable area: 2,959 sqft
Property
Parking
- Total spaces: 2
- Parking features: Garage
- Garage spaces: 2
Features
- Levels: 2.0
- Stories: 2
Construction
Type & style
- Home type: SingleFamily
- Property subtype: Single Family Residence
Condition
- New Construction
- New construction: Yes
Details
- Builder name: CastleRock Communities
Community & HOA
Community
- Subdivision: Green Meadows
Location
- Region: Celina
Financial & listing details
- Price per square foot: $174/sqft
- Date on market: 11/17/2025
About the community
Astronomical Savings Await! With a 3.99% Buy Down Rate*
Years: 1-2: 3.99% - Years 3-30: 499% Fixed Mortgage Rate.Source: Castlerock Communities
13 homes in this community
Available homes
| Listing | Price | Bed / bath | Status |
|---|---|---|---|
| 16709 Lacey Dr | $585,326 | 4 bed / 3 bath | Available |
| 16724 Freshwater Dr | $590,553 | 5 bed / 3 bath | Available |
| 16712 Nicole Dr | $596,089 | 4 bed / 4 bath | Available |
| 16204 Hidden Cove Dr | $599,366 | 4 bed / 4 bath | Available |
| 16725 Freshwater Dr | $617,022 | 3 bed / 3 bath | Available |
| 16212 Garden Dr | $619,994 | 6 bed / 4 bath | Available |
| 16729 Freshwater Dr | $649,960 | 3 bed / 3 bath | Available |
| 16425 Flatlands Way | $692,836 | 4 bed / 3 bath | Available |
| 16225 Flatlands Dr | $712,296 | 5 bed / 5 bath | Available |
| 16421 Flatlands Way | $719,904 | 5 bed / 4 bath | Available |
| 5901 Maddie Ann Dr | $729,289 | 4 bed / 4 bath | Available |
| 16313 Flatlands Way | $774,954 | 5 bed / 4 bath | Available |
| 16225 Flatlands Way | $712,926 | 4 bed / 4 bath | Under construction |
Source: Castlerock Communities
Contact builder
By pressing Contact builder, you agree that Zillow Group and other real estate professionals may call/text you about your inquiry, which may involve use of automated means and prerecorded/artificial voices and applies even if you are registered on a national or state Do Not Call list. You don't need to consent as a condition of buying any property, goods, or services. Message/data rates may apply. You also agree to our Terms of Use.
Learn how to advertise your homesEstimated market value
Not available
Estimated sales range
Not available
$3,186/mo
Price history
| Date | Event | Price |
|---|---|---|
| 1/10/2026 | Price change | $514,990-1.9%$174/sqft |
Source: Castlerock Communities Report a problem | ||
| 12/10/2025 | Price change | $524,990-6.3%$177/sqft |
Source: Castlerock Communities Report a problem | ||
| 6/20/2025 | Price change | $559,990-3.4%$189/sqft |
Source: Castlerock Communities Report a problem | ||
| 4/1/2025 | Listed for sale | $579,990$196/sqft |
Source: Castlerock Communities Report a problem | ||
Public tax history
Astronomical Savings Await! With a 3.99% Buy Down Rate*
Years: 1-2: 3.99% - Years 3-30: 499% Fixed Mortgage Rate.Source: CastleRock CommunitiesMonthly payment
Neighborhood: 75009
Nearby schools
GreatSchools rating
- 8/10Celina Elementary SchoolGrades: 1-5Distance: 3.7 mi
- 7/10Jerry & Linda Moore Middle SchoolGrades: 6-8Distance: 6.2 mi
- 8/10Celina High SchoolGrades: 9-12Distance: 7.3 mi
Schools provided by the builder
- Elementary: Bothwell Elementary School
- Middle: Moore Middle School
- High: Celina High School
- District: Celina ISD
Source: Castlerock Communities. This data may not be complete. We recommend contacting the local school district to confirm school assignments for this home.
