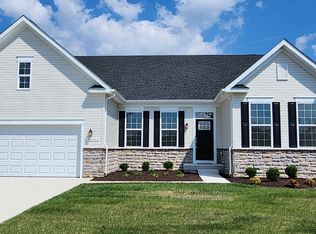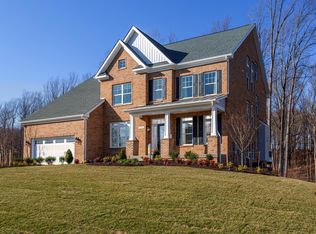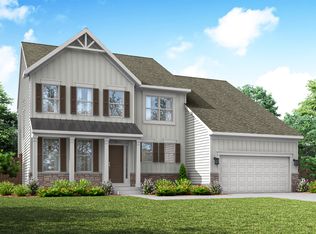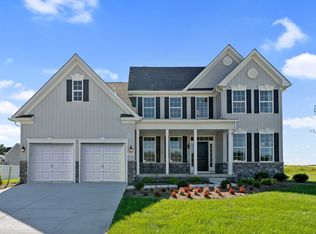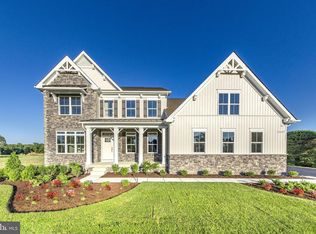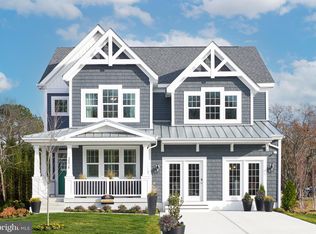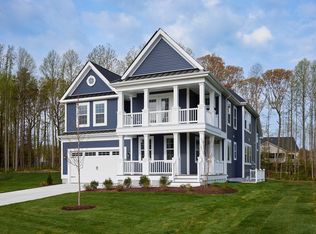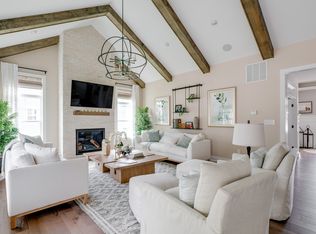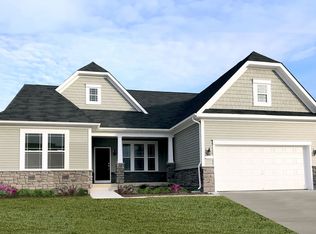Buildable plan: Red Maple, Graywood Springs, Milton, DE 19968
Buildable plan
This is a floor plan you could choose to build within this community.
View move-in ready homesWhat's special
- 52 |
- 1 |
Travel times
Schedule tour
Select your preferred tour type — either in-person or real-time video tour — then discuss available options with the builder representative you're connected with.
Facts & features
Interior
Bedrooms & bathrooms
- Bedrooms: 4
- Bathrooms: 4
- Full bathrooms: 3
- 1/2 bathrooms: 1
Features
- In-Law Floorplan, Wet Bar
- Windows: Double Pane Windows
Interior area
- Total interior livable area: 3,345 sqft
Video & virtual tour
Property
Parking
- Total spaces: 2
- Parking features: Attached
- Attached garage spaces: 2
Features
- Levels: 2.0
- Stories: 2
- Patio & porch: Patio
Construction
Type & style
- Home type: SingleFamily
- Property subtype: Single Family Residence
Condition
- New Construction
- New construction: Yes
Details
- Builder name: Timberlake Homes
Community & HOA
Community
- Security: Fire Sprinkler System
- Subdivision: Graywood Springs
Location
- Region: Milton
Financial & listing details
- Price per square foot: $221/sqft
- Date on market: 10/30/2025
About the community
Designer Upgrades & Transfer Tax Assistance!
Receive $10,000 toward options and 2% toward transfer tax with builder's lender. See sales rep for details/qualifications.Source: Timberlake Homes
2 homes in this community
Available homes
| Listing | Price | Bed / bath | Status |
|---|---|---|---|
| 16236 Amora | $750,000 | 3 bed / 3 bath | Move-in ready |
| 16300 Amora Dr | $849,990 | 4 bed / 4 bath | Move-in ready |
Source: Timberlake Homes
Contact builder

By pressing Contact builder, you agree that Zillow Group and other real estate professionals may call/text you about your inquiry, which may involve use of automated means and prerecorded/artificial voices and applies even if you are registered on a national or state Do Not Call list. You don't need to consent as a condition of buying any property, goods, or services. Message/data rates may apply. You also agree to our Terms of Use.
Learn how to advertise your homesEstimated market value
Not available
Estimated sales range
Not available
Not available
Price history
| Date | Event | Price |
|---|---|---|
| 11/19/2025 | Price change | $739,990-1.3%$221/sqft |
Source: | ||
| 2/26/2025 | Listed for sale | $749,990$224/sqft |
Source: | ||
Public tax history
Monthly payment
Neighborhood: 19968
Nearby schools
GreatSchools rating
- 5/10Milton Elementary SchoolGrades: K-5Distance: 5 mi
- 5/10Mariner Middle SchoolGrades: 6-8Distance: 4.9 mi
- 8/10Cape Henlopen High SchoolGrades: 9-12Distance: 4.2 mi
Schools provided by the builder
- Elementary: Milton Elementary
- Middle: Mariner Middle
- High: Cape Henlopen
- District: Sussex County
Source: Timberlake Homes. This data may not be complete. We recommend contacting the local school district to confirm school assignments for this home.
