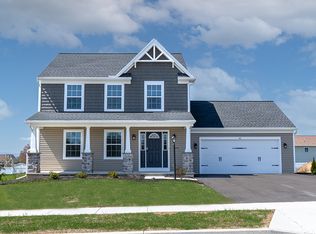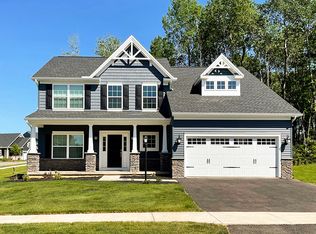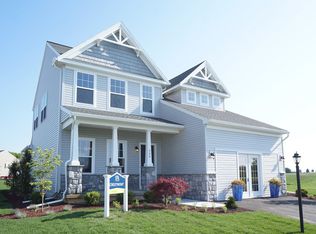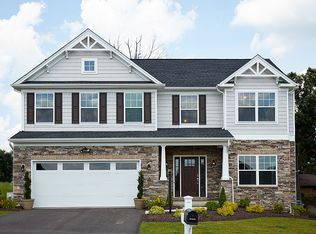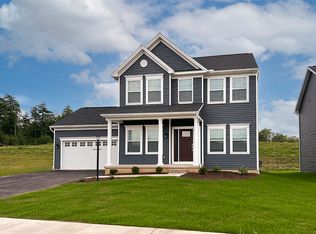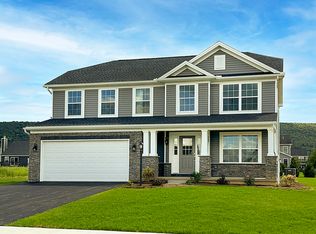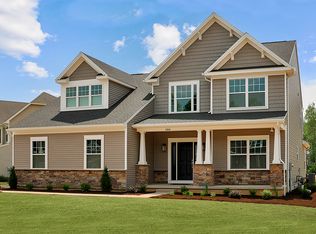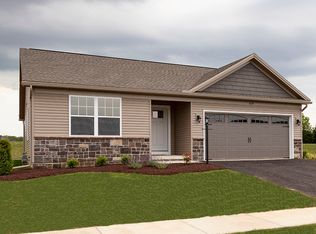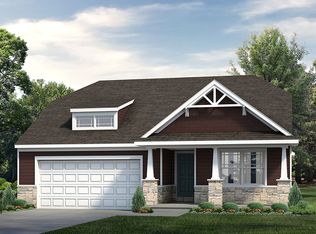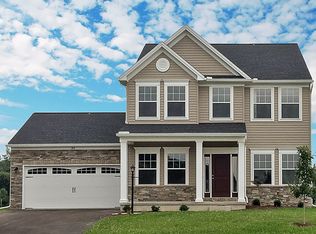The Aspen is a spacious ranch style home at its best. Featuring 3 bedrooms, 2 baths, and a spacious owners suite with 2 walk-in closets and sitting area, this home puts everything you need on the first floor without sacrificing storage space.Upon entering, guests pass a short hallway leading to the laundry room, secondary bathroom, and two generous secondary bedrooms, all located in the front corner of the home. Continuing toward the center of the home, the expansive L-shaped kitchen with center island overlooks the dining room and family room, offering seamless connectivity for entertaining friends and family.The luxurious owners suite is located in the rear corner of the main level for added privacy and features a U-shaped walk-in closet, sitting area, and spa-inspired bath with shower, dual vanity and private water closet. Homebuyers can opt for a larger luxury bath that extends into the sitting area space and includes a soaking tub.Additional options for the main level include a morning room or 4-foot extension off the rear of the home at the family room, a fireplace in the family room, an alternative U-shaped kitchen layout with bar overhang overlooking the dining room, or a study with extended laundry room in lieu of the third bedroom.The Aspen also includes the option to add an upper-level loft, additional bedroom with full bath, and a dormer for added natural light. The Aspen also offers the option for a finished basement with optional recreation room, a media/exercis
from $524,900
Buildable plan: Aspen, Grays Pointe - Single Family Homes, Port Matilda, PA 16870
3beds
1,837sqft
Est.:
Single Family Residence
Built in 2026
-- sqft lot
$-- Zestimate®
$286/sqft
$19/mo HOA
Buildable plan
This is a floor plan you could choose to build within this community.
View move-in ready homesWhat's special
Spacious ranch style homePrivate water closetFamily roomDining roomSitting areaSpa-inspired bathCenter island
- 69 |
- 2 |
Travel times
Facts & features
Interior
Bedrooms & bathrooms
- Bedrooms: 3
- Bathrooms: 2
- Full bathrooms: 2
Heating
- Natural Gas, Forced Air
Cooling
- Central Air
Features
- Walk-In Closet(s)
- Windows: Double Pane Windows
Interior area
- Total interior livable area: 1,837 sqft
Video & virtual tour
Property
Parking
- Total spaces: 2
- Parking features: Attached
- Attached garage spaces: 2
Features
- Levels: 1.0
- Stories: 1
Construction
Type & style
- Home type: SingleFamily
- Property subtype: Single Family Residence
Condition
- New Construction
- New construction: Yes
Details
- Builder name: S&A Homes
Community & HOA
Community
- Subdivision: Grays Pointe - Single Family Homes
HOA
- Has HOA: Yes
- HOA fee: $19 monthly
Location
- Region: Port Matilda
Financial & listing details
- Price per square foot: $286/sqft
- Date on market: 1/6/2026
About the community
New Phase Just Released!Few communities can matchthe value and amenities that Grays Pointe has to offer. Located within the State CollegeSchool District, and just 2 miles from I-99, Grays Pointe is part of the GraysWoods master-planned community. Residents will enjoy an ultra-convenient locationadjacent to the award-winning Grays Woods Elementary school, and easyaccess to walking trails, bike paths, and an upcoming 40-acre townshippark. The community is just 5 minutesfrom the area's best shopping including Wegmans, Target, Trader Joes,Home Goods, and much more.Click the floorplan cards below for more details about each home.
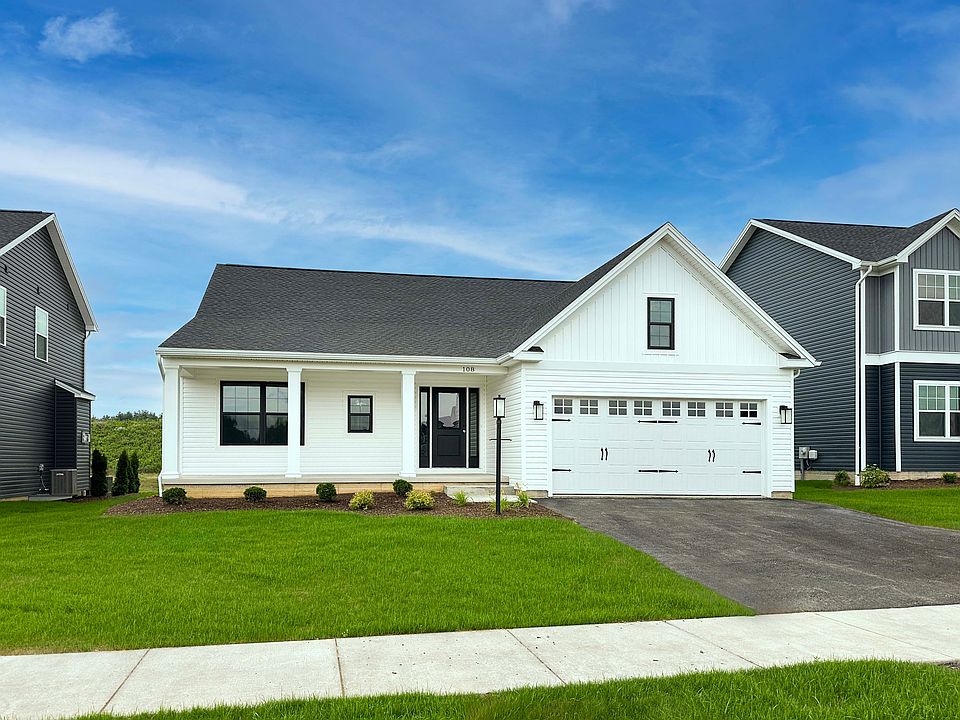
800 Science Park Road, State College, PA 16803
Source: S&A Homes
2 homes in this community
Available homes
| Listing | Price | Bed / bath | Status |
|---|---|---|---|
| 202 Phoebe Rd | $574,900 | 3 bed / 3 bath | Available |
| 178 Buck Moth Way | $639,900 | 4 bed / 3 bath | Available |
Source: S&A Homes
Contact builder

Connect with the builder representative who can help you get answers to your questions.
By pressing Contact builder, you agree that Zillow Group and other real estate professionals may call/text you about your inquiry, which may involve use of automated means and prerecorded/artificial voices and applies even if you are registered on a national or state Do Not Call list. You don't need to consent as a condition of buying any property, goods, or services. Message/data rates may apply. You also agree to our Terms of Use.
Learn how to advertise your homesEstimated market value
Not available
Estimated sales range
Not available
$2,850/mo
Price history
| Date | Event | Price |
|---|---|---|
| 1/3/2026 | Price change | $524,900+1.9%$286/sqft |
Source: | ||
| 12/25/2025 | Price change | $514,900+5.1%$280/sqft |
Source: | ||
| 11/2/2024 | Price change | $489,900+1%$267/sqft |
Source: | ||
| 3/13/2024 | Price change | $484,900+2.1%$264/sqft |
Source: | ||
| 2/29/2024 | Listed for sale | $474,900+2.2%$259/sqft |
Source: | ||
Public tax history
Tax history is unavailable.
Monthly payment
Neighborhood: 16870
Nearby schools
GreatSchools rating
- 7/10Gray's Woods El SchoolGrades: K-5Distance: 0.6 mi
- 8/10Park Forest Middle SchoolGrades: 6-8Distance: 2.4 mi
- 9/10State College Area High SchoolGrades: 8-12Distance: 5.9 mi
