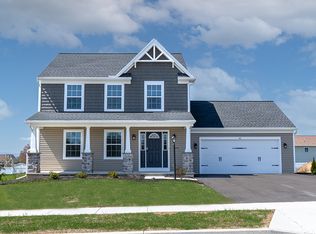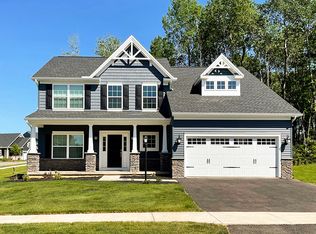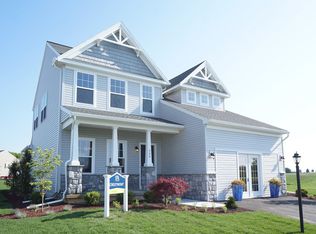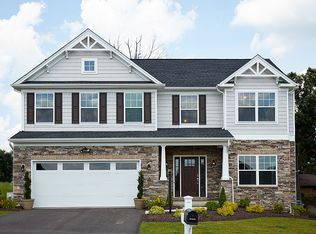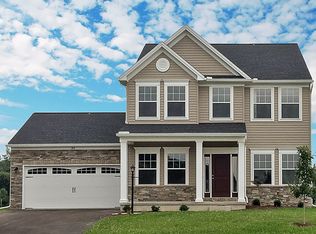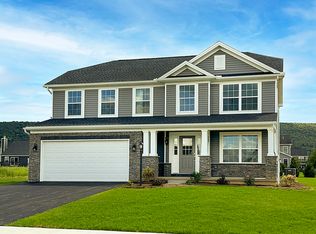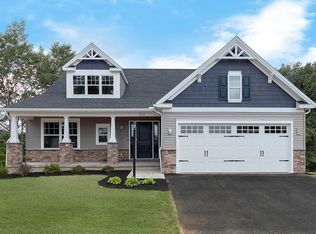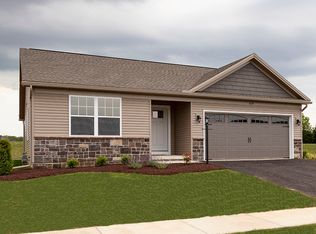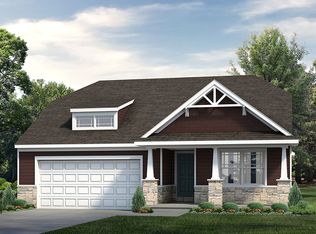The innovative Fairmont floor plan features 2,021 square feet of living space with three bedrooms, two-and-a-half baths, a two-car, front-entry garage and full, unfinished basement.The main level offers plenty of flexible spaces. The more intimate living room located at the front of the home is the perfect space for a home office or kids playroom, while the rear of the home boasts an open-concept design. The L-shaped kitchen and adjoining breakfast area and spacious family room allow for seamless conversation. The kitchen boasts ample countertop and storage space with the option to add a gourmet island.An open staircase off the family room leads to the upper level. The two generous secondary bedrooms sit toward the front of the home and feature walk-in closets with a shared hallway bath. The impressive owners suite encompasses the entire rear of the home with dual U-shaped walk-in closets, and a spa-inspired bath with dual vanity and private water closet.The Fairmont offers an assortment of personalization options. The main level offers the option for a morning room off the breakfast area, double doors at the front living room for added privacy, and a family room fireplace with flanking windows. Buyers can also opt for additional square footage by adding an upper-level bonus room, or to finish the basement into a rec room, flex space with oversized walk-in closet, and additional full bath.
from $504,900
Buildable plan: Fairmont, Grays Pointe - Single Family Homes, Port Matilda, PA 16870
3beds
2,021sqft
Est.:
Single Family Residence
Built in 2026
-- sqft lot
$-- Zestimate®
$250/sqft
$19/mo HOA
Buildable plan
This is a floor plan you could choose to build within this community.
View move-in ready homesWhat's special
Morning roomUpper-level bonus roomRec roomL-shaped kitchenFlex spaceSpa-inspired bathGourmet island
- 43 |
- 1 |
Travel times
Facts & features
Interior
Bedrooms & bathrooms
- Bedrooms: 3
- Bathrooms: 3
- Full bathrooms: 2
- 1/2 bathrooms: 1
Heating
- Natural Gas, Forced Air
Cooling
- Central Air
Features
- Walk-In Closet(s)
- Windows: Double Pane Windows
Interior area
- Total interior livable area: 2,021 sqft
Video & virtual tour
Property
Parking
- Total spaces: 2
- Parking features: Attached
- Attached garage spaces: 2
Features
- Levels: 2.0
- Stories: 2
Construction
Type & style
- Home type: SingleFamily
- Property subtype: Single Family Residence
Condition
- New Construction
- New construction: Yes
Details
- Builder name: S&A Homes
Community & HOA
Community
- Subdivision: Grays Pointe - Single Family Homes
HOA
- Has HOA: Yes
- HOA fee: $19 monthly
Location
- Region: Port Matilda
Financial & listing details
- Price per square foot: $250/sqft
- Date on market: 1/21/2026
About the community
New Phase Just Released!Few communities can matchthe value and amenities that Grays Pointe has to offer. Located within the State CollegeSchool District, and just 2 miles from I-99, Grays Pointe is part of the GraysWoods master-planned community. Residents will enjoy an ultra-convenient locationadjacent to the award-winning Grays Woods Elementary school, and easyaccess to walking trails, bike paths, and an upcoming 40-acre townshippark. The community is just 5 minutesfrom the area's best shopping including Wegmans, Target, Trader Joes,Home Goods, and much more.Click the floorplan cards below for more details about each home.
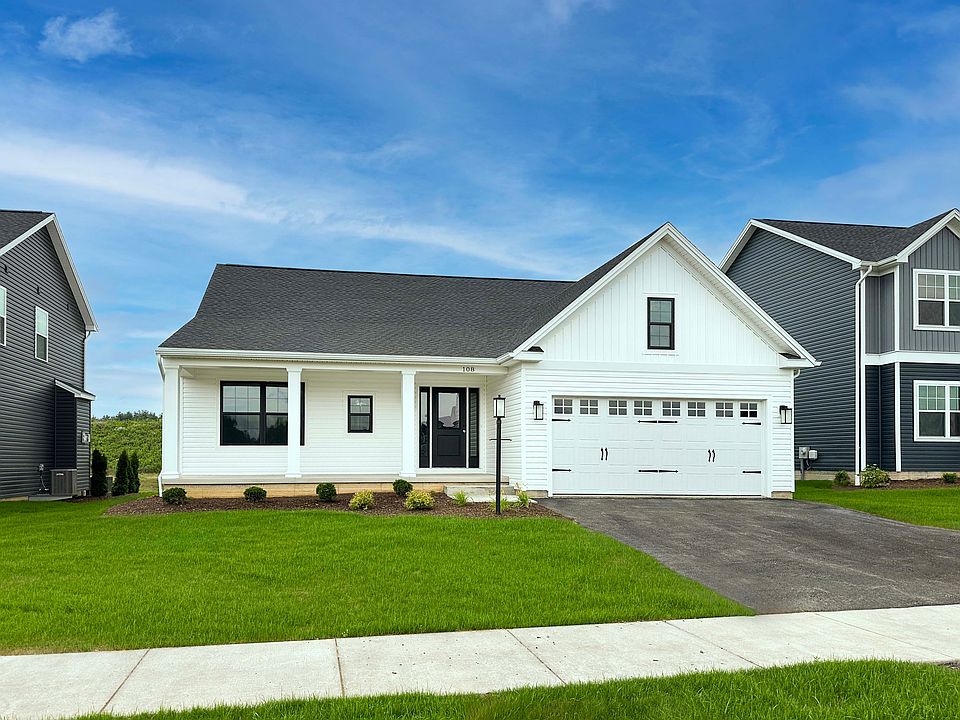
800 Science Park Road, State College, PA 16803
Source: S&A Homes
2 homes in this community
Available homes
| Listing | Price | Bed / bath | Status |
|---|---|---|---|
| 202 Phoebe Rd | $574,900 | 3 bed / 3 bath | Available |
| 178 Buck Moth Way | $639,900 | 4 bed / 3 bath | Available |
Source: S&A Homes
Contact builder

Connect with the builder representative who can help you get answers to your questions.
By pressing Contact builder, you agree that Zillow Group and other real estate professionals may call/text you about your inquiry, which may involve use of automated means and prerecorded/artificial voices and applies even if you are registered on a national or state Do Not Call list. You don't need to consent as a condition of buying any property, goods, or services. Message/data rates may apply. You also agree to our Terms of Use.
Learn how to advertise your homesEstimated market value
Not available
Estimated sales range
Not available
$3,051/mo
Price history
| Date | Event | Price |
|---|---|---|
| 1/3/2026 | Price change | $504,900+2%$250/sqft |
Source: | ||
| 11/2/2024 | Price change | $494,900+1%$245/sqft |
Source: | ||
| 2/29/2024 | Listed for sale | $489,900+3.2%$242/sqft |
Source: | ||
| 2/13/2024 | Listing removed | -- |
Source: | ||
| 11/29/2023 | Listed for sale | $474,900$235/sqft |
Source: | ||
Public tax history
Tax history is unavailable.
Monthly payment
Neighborhood: 16870
Nearby schools
GreatSchools rating
- 7/10Gray's Woods El SchoolGrades: K-5Distance: 0.6 mi
- 8/10Park Forest Middle SchoolGrades: 6-8Distance: 2.4 mi
- 9/10State College Area High SchoolGrades: 8-12Distance: 5.9 mi
