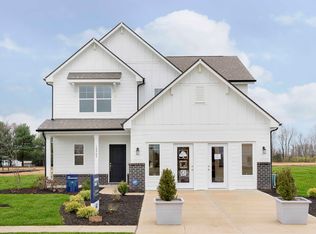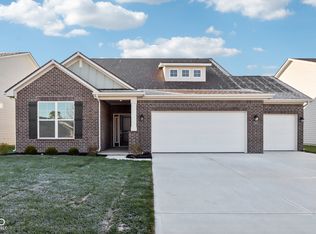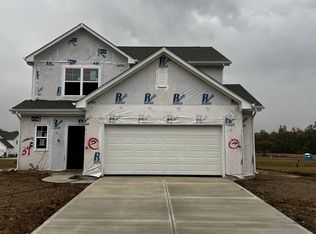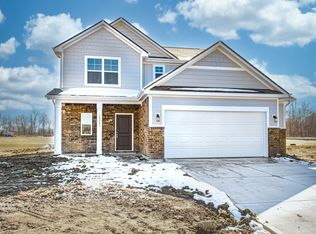Grassy Creek South Now Selling in Warren Township. Explore new single-family homes by Arbor Homes today and visit our Spruce model in the Trails at Grassy Creek for more information!
This property is off market, which means it's not currently listed for sale or rent on Zillow. This may be different from what's available on other websites or public sources.



