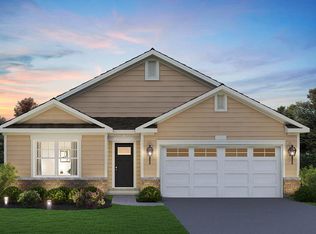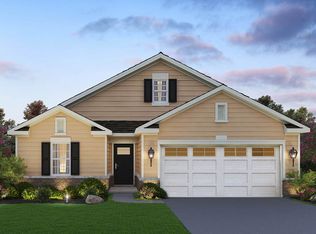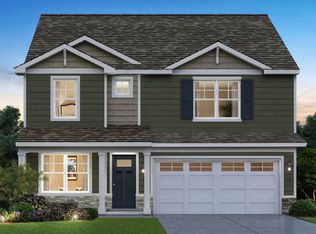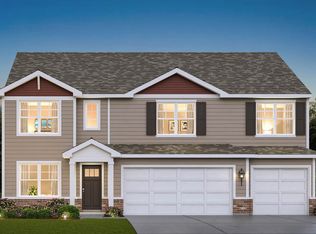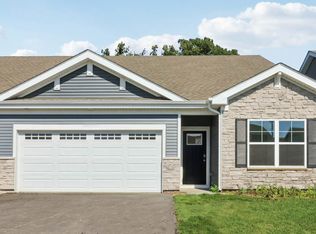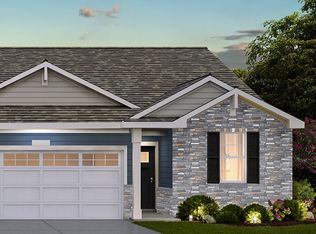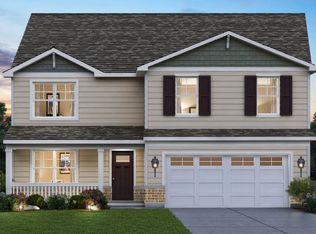Buildable plan: BRISTOL, The Grasslands Freedom Ranch Homes, Bartlett, IL 60103
Buildable plan
This is a floor plan you could choose to build within this community.
View move-in ready homesWhat's special
- 289 |
- 10 |
Travel times
Schedule tour
Select your preferred tour type — either in-person or real-time video tour — then discuss available options with the builder representative you're connected with.
Facts & features
Interior
Bedrooms & bathrooms
- Bedrooms: 2
- Bathrooms: 2
- Full bathrooms: 2
Interior area
- Total interior livable area: 1,743 sqft
Video & virtual tour
Property
Parking
- Total spaces: 2
- Parking features: Garage
- Garage spaces: 2
Features
- Levels: 1.0
- Stories: 1
Construction
Type & style
- Home type: SingleFamily
- Property subtype: Single Family Residence
Condition
- New Construction
- New construction: Yes
Details
- Builder name: D.R. Horton
Community & HOA
Community
- Subdivision: The Grasslands Freedom Ranch Homes
Location
- Region: Bartlett
Financial & listing details
- Price per square foot: $270/sqft
- Date on market: 2/5/2026
About the community

Source: DR Horton
2 homes in this community
Available homes
| Listing | Price | Bed / bath | Status |
|---|---|---|---|
| 1228 Wild Tulip Cir | $459,990 | 2 bed / 2 bath | Pending |
| 1390 Wild Tulip Cir | $499,990 | 2 bed / 2 bath | Pending |
Source: DR Horton
Contact builder

By pressing Contact builder, you agree that Zillow Group and other real estate professionals may call/text you about your inquiry, which may involve use of automated means and prerecorded/artificial voices and applies even if you are registered on a national or state Do Not Call list. You don't need to consent as a condition of buying any property, goods, or services. Message/data rates may apply. You also agree to our Terms of Use.
Learn how to advertise your homesEstimated market value
$470,600
$447,000 - $494,000
$2,879/mo
Price history
| Date | Event | Price |
|---|---|---|
| 4/8/2025 | Price change | $470,990+1.1%$270/sqft |
Source: | ||
| 1/15/2025 | Price change | $465,990+1.1%$267/sqft |
Source: | ||
| 12/31/2024 | Price change | $460,990+1.1%$264/sqft |
Source: | ||
| 12/3/2024 | Listed for sale | $455,990+2.7%$262/sqft |
Source: | ||
| 2/7/2024 | Listing removed | -- |
Source: | ||
Public tax history
Monthly payment
Neighborhood: 60103
Nearby schools
GreatSchools rating
- 6/10Liberty Elementary SchoolGrades: PK-6Distance: 0.2 mi
- 7/10Kenyon Woods Middle SchoolGrades: 7-8Distance: 3.6 mi
- 6/10South Elgin High SchoolGrades: 9-12Distance: 3.7 mi
Schools provided by the builder
- Elementary: Liberty Elementary School
- Middle: Kenyon Woods Middle School
- High: South Elgin High School
- District: Elgin area school district U46
Source: DR Horton. This data may not be complete. We recommend contacting the local school district to confirm school assignments for this home.
