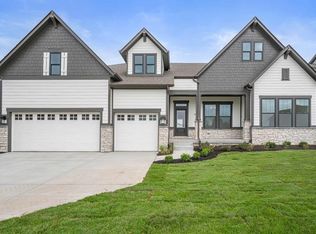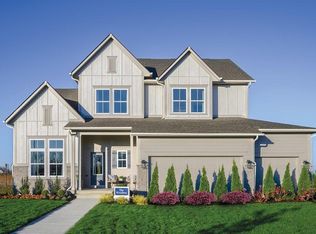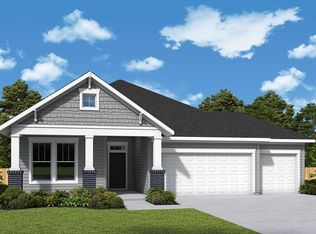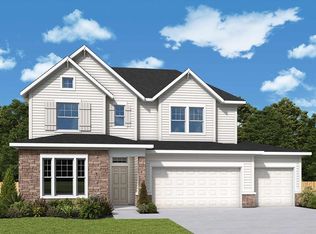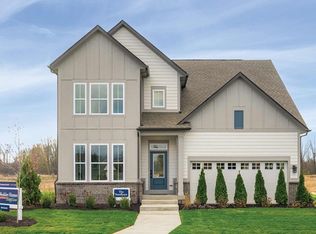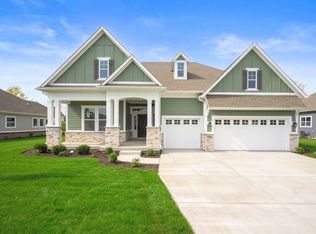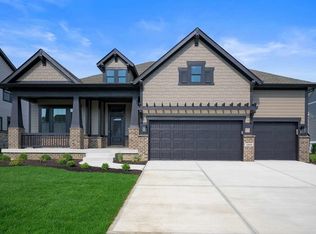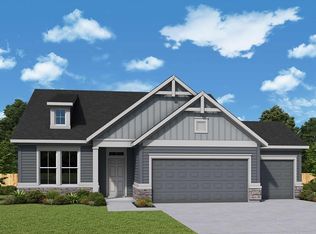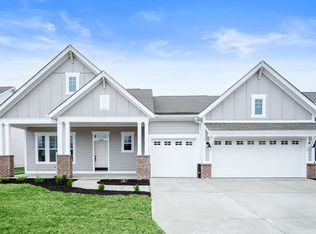Buildable plan: Bluestem, Grantham, Fortville, IN 46040
Buildable plan
This is a floor plan you could choose to build within this community.
View move-in ready homesWhat's special
- 12 |
- 0 |
Travel times
Schedule tour
Select your preferred tour type — either in-person or real-time video tour — then discuss available options with the builder representative you're connected with.
Facts & features
Interior
Bedrooms & bathrooms
- Bedrooms: 4
- Bathrooms: 3
- Full bathrooms: 3
Interior area
- Total interior livable area: 2,859 sqft
Video & virtual tour
Property
Parking
- Total spaces: 4
- Parking features: Garage
- Garage spaces: 4
Features
- Levels: 2.0
- Stories: 2
Construction
Type & style
- Home type: SingleFamily
- Property subtype: Single Family Residence
Condition
- New Construction
- New construction: Yes
Details
- Builder name: David Weekley Homes
Community & HOA
Community
- Subdivision: Grantham
Location
- Region: Fortville
Financial & listing details
- Price per square foot: $213/sqft
- Date on market: 11/24/2025
About the community
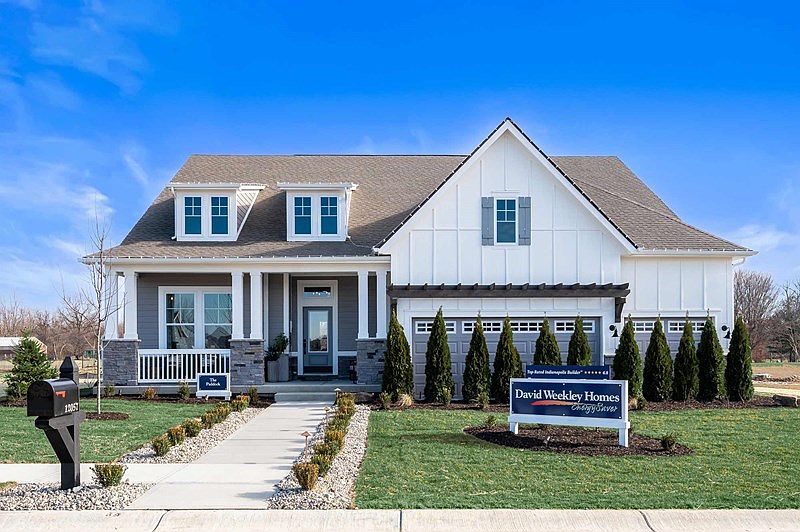
Up to $60,000 in Savings on Select Homes in the Indianapolis Area
Up to $60,000 in Savings on Select Homes in the Indianapolis Area. Offer valid January, 21, 2026 to March, 30, 2026.Source: David Weekley Homes
6 homes in this community
Available homes
| Listing | Price | Bed / bath | Status |
|---|---|---|---|
| 11840 Gray Ghost Way | $667,518 | 3 bed / 3 bath | Available |
| 12045 Gray Ghost Way | $691,104 | 4 bed / 4 bath | Available |
| 11924 Gray Ghost Way | $728,229 | 5 bed / 4 bath | Available |
| 15979 Vitalize Run | $751,052 | 4 bed / 4 bath | Available |
| 11911 Gray Ghost Way | $774,990 | 4 bed / 5 bath | Available |
| 15942 Vitalize Run | $865,579 | 4 bed / 4 bath | Pending |
Source: David Weekley Homes
Contact builder

By pressing Contact builder, you agree that Zillow Group and other real estate professionals may call/text you about your inquiry, which may involve use of automated means and prerecorded/artificial voices and applies even if you are registered on a national or state Do Not Call list. You don't need to consent as a condition of buying any property, goods, or services. Message/data rates may apply. You also agree to our Terms of Use.
Learn how to advertise your homesEstimated market value
Not available
Estimated sales range
Not available
$3,186/mo
Price history
| Date | Event | Price |
|---|---|---|
| 1/3/2026 | Price change | $608,990+1.2%$213/sqft |
Source: | ||
| 11/28/2025 | Price change | $601,990+1.2%$211/sqft |
Source: | ||
| 9/27/2025 | Price change | $594,990-10.4%$208/sqft |
Source: | ||
| 5/10/2025 | Price change | $663,990+15.7%$232/sqft |
Source: | ||
| 1/1/2025 | Price change | $573,990+1.1%$201/sqft |
Source: | ||
Public tax history
Up to $60,000 in Savings on Select Homes in the Indianapolis Area
Up to $60,000 in Savings on Select Homes in the Indianapolis Area. Offer valid January, 21, 2026 to March, 30, 2026.Source: David Weekley HomesMonthly payment
Neighborhood: 46040
Nearby schools
GreatSchools rating
- 8/10Hamilton Southeastern Jr High SchoolGrades: 5-8Distance: 0.2 mi
- 10/10Hamilton Southeastern High SchoolGrades: 9-12Distance: 2 mi
- 7/10Southeastern Elementary SchoolGrades: PK-4Distance: 0.6 mi
Schools provided by the builder
- Elementary: Thorpe Creek Elementary
- Middle: Hamilton Southeastern Intermediate/Junio
- High: Hamilton Southeastern High School
- District: Hamilton Southeastern School District
Source: David Weekley Homes. This data may not be complete. We recommend contacting the local school district to confirm school assignments for this home.
