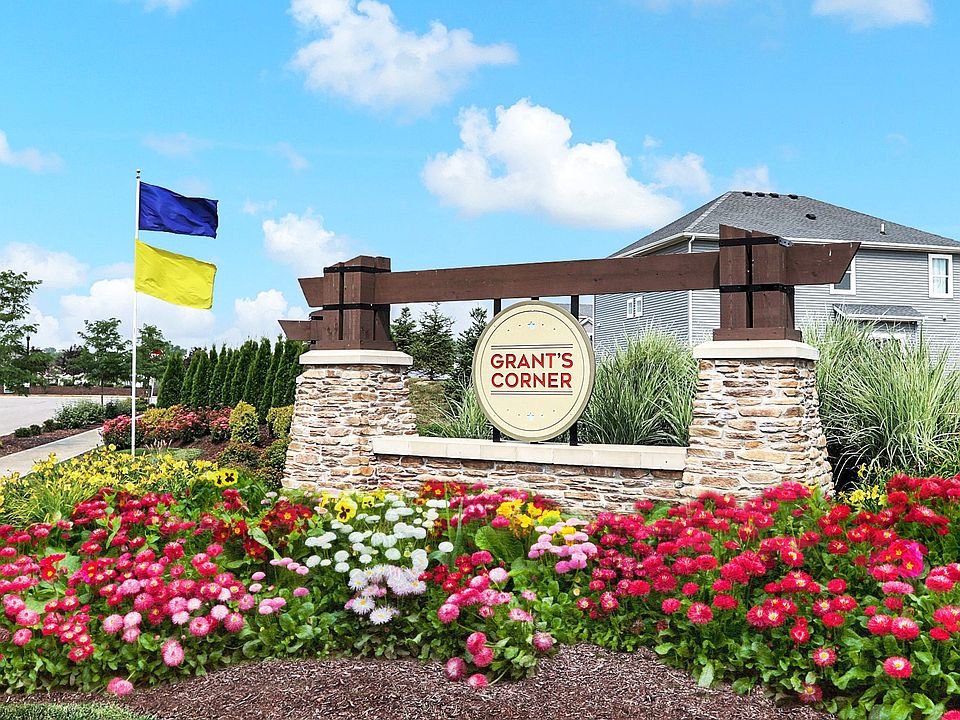Olthof Homes presents the Oakmont! This spacious two-story features 4 bedrooms, 2.5 bath, 3 car garage, and flexible spaces and smart design to offer the very best in modern living. Through the front door and into the foyer you are greeted by a large flex room - the perfect space to make work for you and your lifestyle. Into the heart of the home you will find a large great room that is open to an eat-in breakfast room and large kitchen. The kitchen showcases a walk-in pantry, large island, an abundance of cabinet and counter space. The owner's entry at the rear of the home, which leads to the 3 car garage, can include an optional built-in bench. At the landing of the second story of the home there is an oversized loft space. Also on the second floor is 3 spacious spare bedrooms, a hall bath, large laundry room, and private owner's suite. The owner's suite showcases its own bath and a large walk in closet. The private owner's bath has additional storage, walk in shower, and double bowl vanity. The Oakmont offers additional upgrades including a fireplace, sunroom, outdoor living spaces, tray ceilings, and much more to assist in making this the perfect home for you!
from $391,600
Buildable plan: Oakmont, Grant's Corner, Indianapolis, IN 46229
4beds
2,897sqft
Single Family Residence
Built in 2025
-- sqft lot
$-- Zestimate®
$135/sqft
$-- HOA
Buildable plan
This is a floor plan you could choose to build within this community.
View move-in ready homesWhat's special
Oversized loft spaceOutdoor living spacesDouble bowl vanityEat-in breakfast roomLarge flex roomTray ceilingsLarge great room
- 30 |
- 2 |
Travel times
Schedule tour
Select your preferred tour type — either in-person or real-time video tour — then discuss available options with the builder representative you're connected with.
Select a date
Facts & features
Interior
Bedrooms & bathrooms
- Bedrooms: 4
- Bathrooms: 3
- Full bathrooms: 1
- 3/4 bathrooms: 1
- 1/2 bathrooms: 1
Interior area
- Total interior livable area: 2,897 sqft
Video & virtual tour
Property
Parking
- Total spaces: 3
- Parking features: Garage
- Garage spaces: 3
Features
- Levels: 2.0
- Stories: 2
Construction
Type & style
- Home type: SingleFamily
- Property subtype: Single Family Residence
Condition
- New Construction
- New construction: Yes
Details
- Builder name: Olthof Homes
Community & HOA
Community
- Subdivision: Grant's Corner
Location
- Region: Indianapolis
Financial & listing details
- Price per square foot: $135/sqft
- Date on market: 3/24/2025
About the community
Located in Cumberland, Indiana, Grant's Corner is perfect for those who enjoy living near open spaces while having access to everyday shopping and restaurants. Enjoy local sports courts, playgrounds, and plenty of opportunities to get out into nature with maintained walking trails and park spaces. Just off I-465 and I-70 for easy commuting, Grant's Corner is a short drive from downtown Indianapolis, where additional recreation and entertainment thrive.
Within the highly-rated New Palestine Schools, the Grant's Corner community location is great for families. Within Grant's Corner, stroll down community walking trails next to a picnic shelter and a playground as you make friends with your new neighbors. Find your new paired villa or single family home at Grant's Corner!
Source: Olthof Homes

