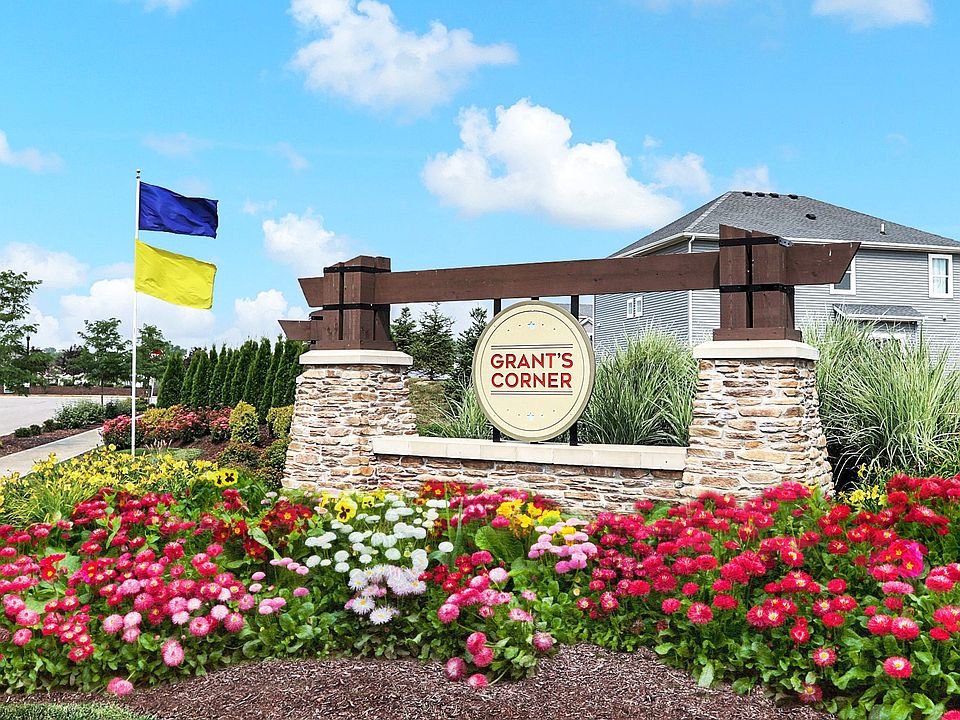Olthof Homes presents the Hudson. This open concept ranch combines 1,903 square feet with one level living, and the result is a smart floor plan that is sure to please. The foyer provides easy access to a mudroom with two closets, separate laundry room, and storage closet all before leading to the great room, which forms an open space with the breakfast area. The large kitchen adjoins this space for convenient cooking and entertaining with a spacious island. Behind the kitchen nestle two bedrooms and a bathroom. The master bedroom lies in its own hallway off the great room, offering both privacy and accessibility in addition to a walk-in closet and private bathroom. This plan can be built with a 2, 2.5, or 3 car garage, a sunroom, a deluxe owner's bathroom, and many other options. Olthof Homes includes with this home a 10 year structural warranty, 4 year workmanship warranty on the roof, Low E windows, and an Industry Best Customer Care Program.
from $327,200
Buildable plan: Hudson, Grant's Corner, Indianapolis, IN 46229
3beds
1,903sqft
Single Family Residence
Built in 2025
-- sqft lot
$-- Zestimate®
$172/sqft
$-- HOA
Buildable plan
This is a floor plan you could choose to build within this community.
View move-in ready homesWhat's special
Master bedroomGreat roomBreakfast areaSmart floor planLarge kitchenSpacious islandSeparate laundry room
- 39 |
- 1 |
Travel times
Schedule tour
Select your preferred tour type — either in-person or real-time video tour — then discuss available options with the builder representative you're connected with.
Select a date
Facts & features
Interior
Bedrooms & bathrooms
- Bedrooms: 3
- Bathrooms: 2
- Full bathrooms: 1
- 3/4 bathrooms: 1
Features
- Windows: Double Pane Windows
Interior area
- Total interior livable area: 1,903 sqft
Video & virtual tour
Property
Parking
- Total spaces: 2
- Parking features: Garage
- Garage spaces: 2
Features
- Levels: 1.0
- Stories: 1
Construction
Type & style
- Home type: SingleFamily
- Property subtype: Single Family Residence
Condition
- New Construction
- New construction: Yes
Details
- Builder name: Olthof Homes
Community & HOA
Community
- Subdivision: Grant's Corner
Location
- Region: Indianapolis
Financial & listing details
- Price per square foot: $172/sqft
- Date on market: 4/16/2025
About the community
Located in Cumberland, Indiana, Grant's Corner is perfect for those who enjoy living near open spaces while having access to everyday shopping and restaurants. Enjoy local sports courts, playgrounds, and plenty of opportunities to get out into nature with maintained walking trails and park spaces. Just off I-465 and I-70 for easy commuting, Grant's Corner is a short drive from downtown Indianapolis, where additional recreation and entertainment thrive.
Within the highly-rated New Palestine Schools, the Grant's Corner community location is great for families. Within Grant's Corner, stroll down community walking trails next to a picnic shelter and a playground as you make friends with your new neighbors. Find your new paired villa or single family home at Grant's Corner!
Source: Olthof Homes

