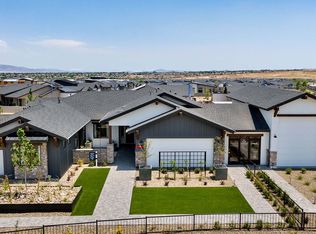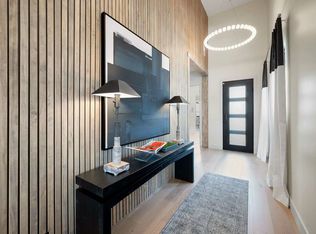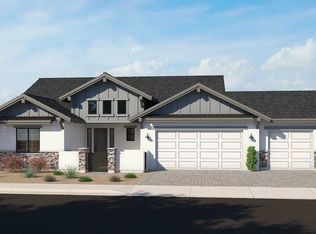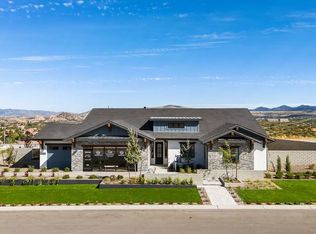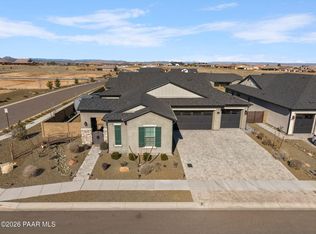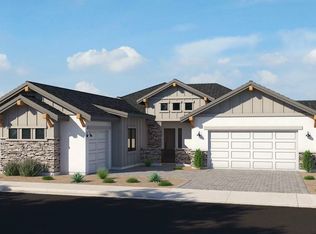Buildable plan: Plan 3020, Granite Dells Estates, Prescott, AZ 86301
Buildable plan
This is a floor plan you could choose to build within this community.
View move-in ready homesWhat's special
- 180 |
- 13 |
Travel times
Schedule tour
Select your preferred tour type — either in-person or real-time video tour — then discuss available options with the builder representative you're connected with.
Facts & features
Interior
Bedrooms & bathrooms
- Bedrooms: 3
- Bathrooms: 4
- Full bathrooms: 3
- 1/2 bathrooms: 1
Interior area
- Total interior livable area: 3,020 sqft
Property
Parking
- Total spaces: 3
- Parking features: Garage
- Garage spaces: 3
Features
- Levels: 1.0
- Stories: 1
Construction
Type & style
- Home type: SingleFamily
- Property subtype: Single Family Residence
Condition
- New Construction
- New construction: Yes
Details
- Builder name: Capstone Homes
Community & HOA
Community
- Subdivision: Granite Dells Estates
Location
- Region: Prescott
Financial & listing details
- Price per square foot: $363/sqft
- Date on market: 12/23/2025
About the community
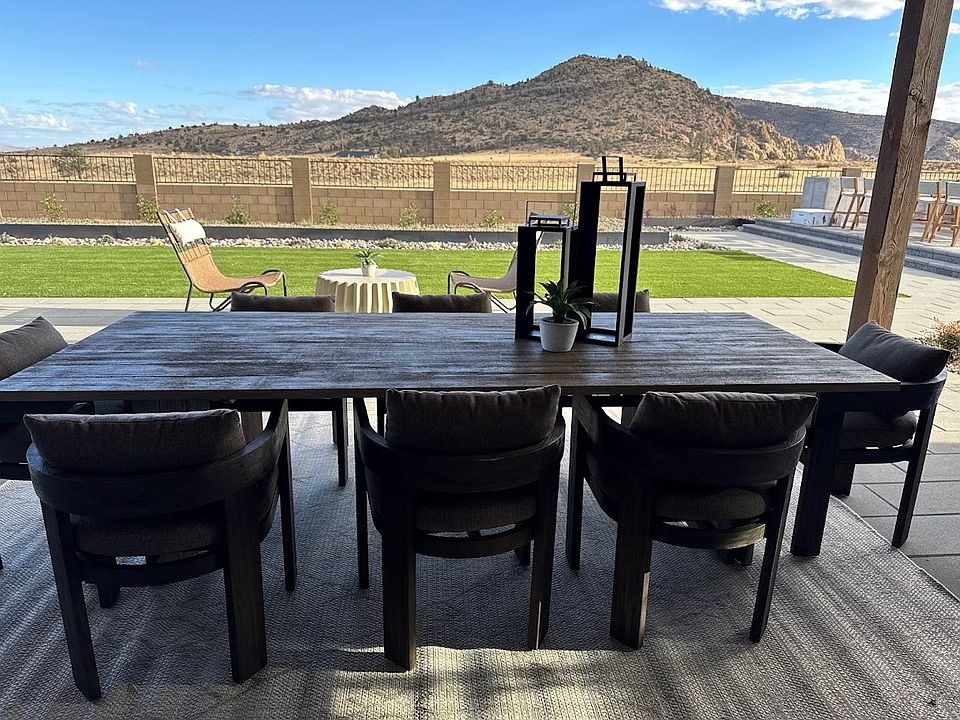
Source: Capstone Homes - AZ
1 home in this community
Available homes
| Listing | Price | Bed / bath | Status |
|---|---|---|---|
| 3733 Blazing Ore Trl | $1,259,432 | 4 bed / 4 bath | Pending |
Source: Capstone Homes - AZ
Contact builder
By pressing Contact builder, you agree that Zillow Group and other real estate professionals may call/text you about your inquiry, which may involve use of automated means and prerecorded/artificial voices and applies even if you are registered on a national or state Do Not Call list. You don't need to consent as a condition of buying any property, goods, or services. Message/data rates may apply. You also agree to our Terms of Use.
Learn how to advertise your homesEstimated market value
Not available
Estimated sales range
Not available
$4,447/mo
Price history
| Date | Event | Price |
|---|---|---|
| 4/3/2025 | Price change | $1,095,900+0.6%$363/sqft |
Source: Capstone Homes - AZ Report a problem | ||
| 12/13/2024 | Listed for sale | $1,089,900$361/sqft |
Source: Capstone Homes - AZ Report a problem | ||
Public tax history
Monthly payment
Neighborhood: 86301
Nearby schools
GreatSchools rating
- 8/10Taylor Hicks SchoolGrades: K-5Distance: 5.2 mi
- 8/10Prescott High SchoolGrades: 8-12Distance: 5.9 mi
- 5/10Granite Mountain Middle SchoolGrades: K-8Distance: 6.1 mi
Schools provided by the builder
- Middle: Prescott Mile High Middle School
- High: Prescott High School
- District: Prescott USD 1
Source: Capstone Homes - AZ. This data may not be complete. We recommend contacting the local school district to confirm school assignments for this home.
