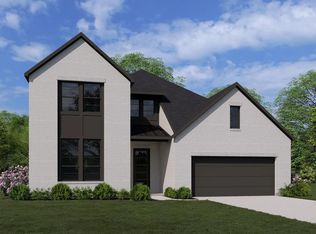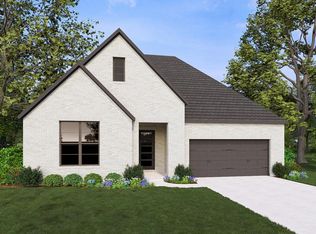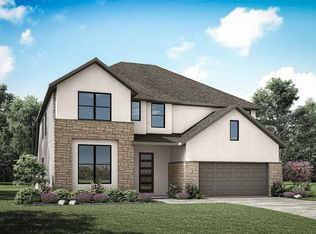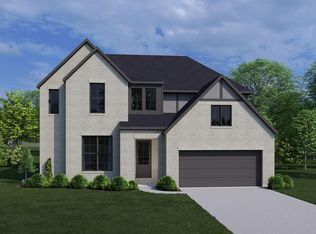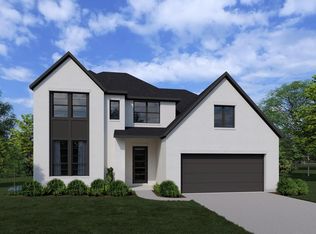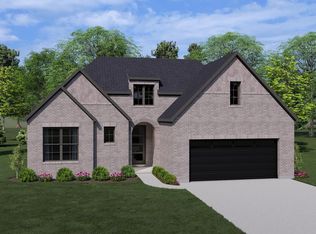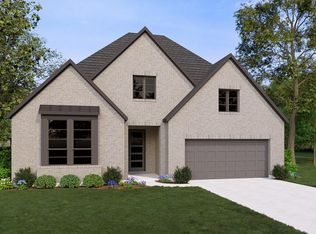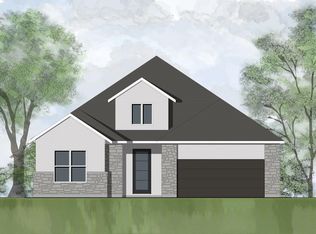Buildable plan: CAPROCK, Grange, Katy, TX 77493
Buildable plan
This is a floor plan you could choose to build within this community.
View move-in ready homesWhat's special
- 27 |
- 0 |
Travel times
Schedule tour
Select your preferred tour type — either in-person or real-time video tour — then discuss available options with the builder representative you're connected with.
Facts & features
Interior
Bedrooms & bathrooms
- Bedrooms: 4
- Bathrooms: 4
- Full bathrooms: 3
- 1/2 bathrooms: 1
Features
- Has fireplace: Yes
Interior area
- Total interior livable area: 3,232 sqft
Property
Parking
- Total spaces: 2
- Parking features: Garage
- Garage spaces: 2
Features
- Levels: 2.0
- Stories: 2
Construction
Type & style
- Home type: SingleFamily
- Property subtype: Single Family Residence
Condition
- New Construction
- New construction: Yes
Details
- Builder name: Drees Custom Homes
Community & HOA
Community
- Subdivision: Grange
HOA
- Has HOA: Yes
Location
- Region: Katy
Financial & listing details
- Price per square foot: $182/sqft
- Date on market: 1/22/2026
About the community
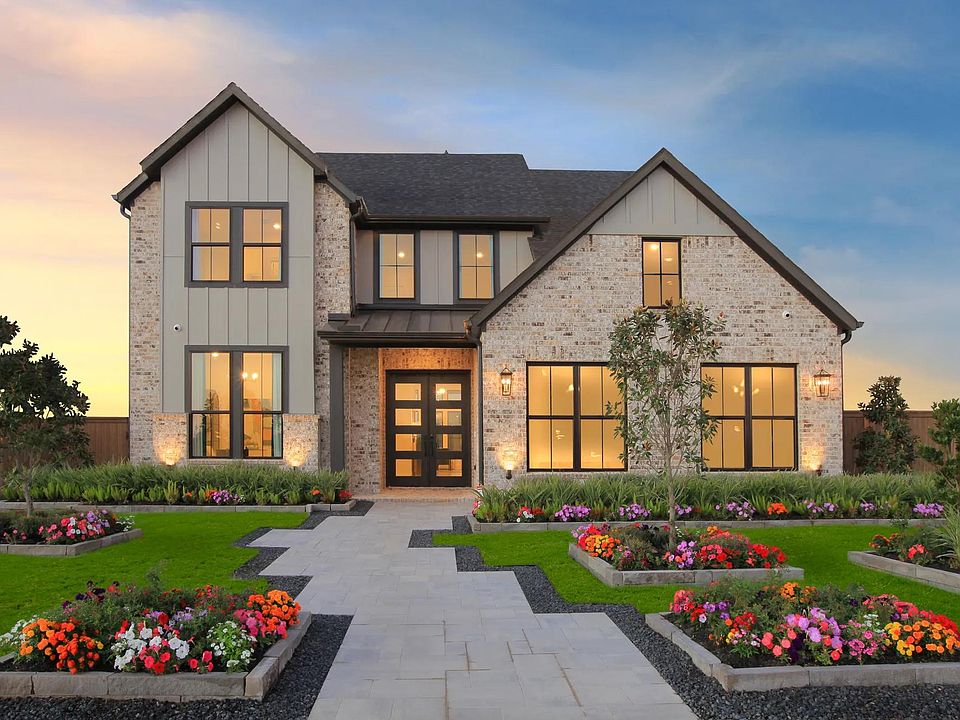
Source: Drees Homes
5 homes in this community
Available homes
| Listing | Price | Bed / bath | Status |
|---|---|---|---|
| 408 Heritage Moon Ct | $599,990 | 4 bed / 4 bath | Available |
| 485 Sprigtail Dr | $619,990 | 5 bed / 5 bath | Available |
| 480 Sprigtail Dr | $649,990 | 5 bed / 5 bath | Available |
| 404 Sunset View Ct | $559,990 | 4 bed / 4 bath | Pending |
| 484 Sprigtail Dr | $649,990 | 4 bed / 4 bath | Pending |
Source: Drees Homes
Contact builder

By pressing Contact builder, you agree that Zillow Group and other real estate professionals may call/text you about your inquiry, which may involve use of automated means and prerecorded/artificial voices and applies even if you are registered on a national or state Do Not Call list. You don't need to consent as a condition of buying any property, goods, or services. Message/data rates may apply. You also agree to our Terms of Use.
Learn how to advertise your homesEstimated market value
Not available
Estimated sales range
Not available
$4,130/mo
Price history
| Date | Event | Price |
|---|---|---|
| 7/25/2025 | Price change | $586,900-3.9%$182/sqft |
Source: | ||
| 1/13/2025 | Listed for sale | $610,900$189/sqft |
Source: | ||
Public tax history
Monthly payment
Neighborhood: 77493
Nearby schools
GreatSchools rating
- 8/10Katy Elementary SchoolGrades: PK-5Distance: 2.3 mi
- 8/10Katy Junior High SchoolGrades: 6-8Distance: 2.8 mi
- 6/10Katy High SchoolGrades: 9-12Distance: 2.4 mi
Schools provided by the builder
- Elementary: Robertson Elementary
- Middle: Katy Jr. High School
- High: Katy High School
- District: Katy ISD
Source: Drees Homes. This data may not be complete. We recommend contacting the local school district to confirm school assignments for this home.
