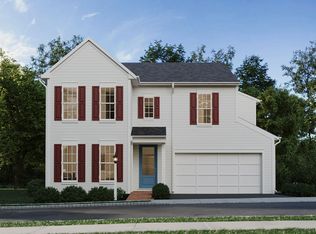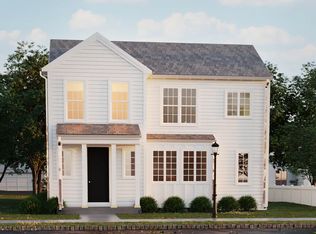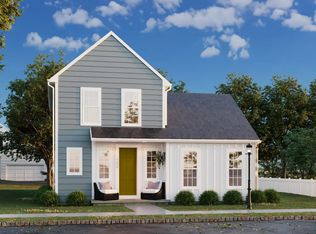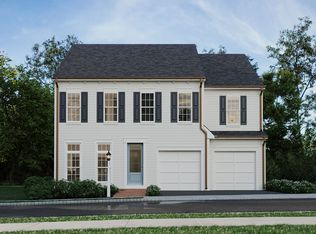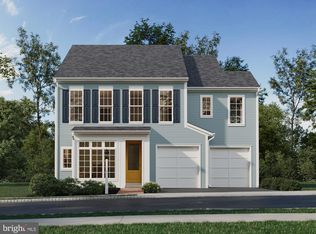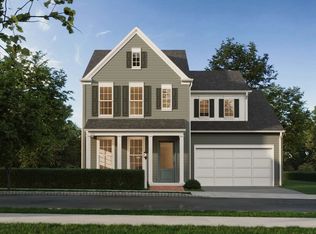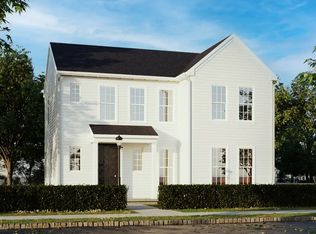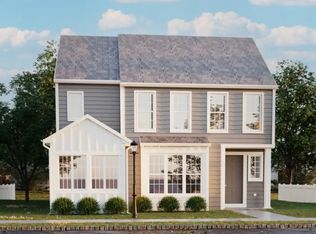Buildable plan: Elgin, Grange, Carlisle, PA 17015
Buildable plan
This is a floor plan you could choose to build within this community.
View move-in ready homesWhat's special
- 108 |
- 0 |
Travel times
Schedule tour
Select your preferred tour type — either in-person or real-time video tour — then discuss available options with the builder representative you're connected with.
Facts & features
Interior
Bedrooms & bathrooms
- Bedrooms: 4
- Bathrooms: 3
- Full bathrooms: 2
- 1/2 bathrooms: 1
Heating
- Electric, Forced Air
Cooling
- Central Air
Features
- Wet Bar
Interior area
- Total interior livable area: 2,567 sqft
Video & virtual tour
Property
Parking
- Total spaces: 2
- Parking features: Attached
- Attached garage spaces: 2
Features
- Levels: 2.0
- Stories: 2
Construction
Type & style
- Home type: SingleFamily
- Property subtype: Single Family Residence
Condition
- New Construction
- New construction: Yes
Details
- Builder name: Charter Homes & Neighborhoods
Community & HOA
Community
- Subdivision: Grange
Location
- Region: Carlisle
Financial & listing details
- Price per square foot: $205/sqft
- Date on market: 1/17/2026
About the community
Source: Charter Homes & Neighborhoods
23 homes in this community
Available homes
| Listing | Price | Bed / bath | Status |
|---|---|---|---|
| 17 Silo St | $366,990 | 3 bed / 3 bath | Available |
| 3 Sage St | $389,990 | 3 bed / 3 bath | Available |
| 5 Ann St | $394,990 | 2 bed / 3 bath | Available |
| 7 Sage St | $414,990 | 3 bed / 3 bath | Available |
| 1 Sage St | $419,990 | 3 bed / 3 bath | Available |
| 16 Charolais St | $480,990 | 4 bed / 3 bath | Available |
| 141 Army Heritage Dr | $524,990 | 4 bed / 3 bath | Available |
| 6 Sage St | $599,990 | 5 bed / 3 bath | Available |
| 1 Charolais St | $669,990 | 6 bed / 5 bath | Available |
| 2 Sage St | $577,990 | 4 bed / 3 bath | Available April 2026 |
| 19 Silo St | $339,990 | 3 bed / 3 bath | Pending |
| 7 Granary Rd | $344,990 | 3 bed / 3 bath | Pending |
| 5 Granary Rd | $345,990 | 3 bed / 3 bath | Pending |
| 15 Snap Dragon Rd | $346,990 | 3 bed / 3 bath | Pending |
| 21 Snap Dragon Rd | $347,990 | 3 bed / 3 bath | Pending |
| 9 Granary Rd | $354,990 | 3 bed / 3 bath | Pending |
| 9 Snap Dragon Rd | $354,990 | 3 bed / 4 bath | Pending |
| 3 Granary Rd | $356,990 | 3 bed / 3 bath | Pending |
| 19 Snap Dragon Rd | $370,990 | 3 bed / 3 bath | Pending |
| 11 Snap Dragon Rd | $389,990 | 3 bed / 4 bath | Pending |
| 33 Seover Way | $424,990 | 4 bed / 3 bath | Pending |
| 18 Snap Dragon Rd | $444,990 | 4 bed / 3 bath | Pending |
| 3 Surge Way | $724,990 | 5 bed / 4 bath | Pending |
Source: Charter Homes & Neighborhoods
Contact builder

By pressing Contact builder, you agree that Zillow Group and other real estate professionals may call/text you about your inquiry, which may involve use of automated means and prerecorded/artificial voices and applies even if you are registered on a national or state Do Not Call list. You don't need to consent as a condition of buying any property, goods, or services. Message/data rates may apply. You also agree to our Terms of Use.
Learn how to advertise your homesEstimated market value
Not available
Estimated sales range
Not available
$2,633/mo
Price history
| Date | Event | Price |
|---|---|---|
| 1/6/2026 | Price change | $524,990+1%$205/sqft |
Source: | ||
| 1/9/2025 | Listed for sale | $519,990$203/sqft |
Source: | ||
Public tax history
Monthly payment
Neighborhood: 17015
Nearby schools
GreatSchools rating
- 5/10Middlesex El SchoolGrades: K-5Distance: 3.6 mi
- 9/10Eagle View Middle SchoolGrades: 6-8Distance: 5.5 mi
- 9/10Cumberland Valley High SchoolGrades: 9-12Distance: 5.5 mi
Schools provided by the builder
- Elementary: Middlesex Elementary
- Middle: Eagle View Middle School
- High: Cumberland Valley High School
- District: Cumberland Valley School District
Source: Charter Homes & Neighborhoods. This data may not be complete. We recommend contacting the local school district to confirm school assignments for this home.
