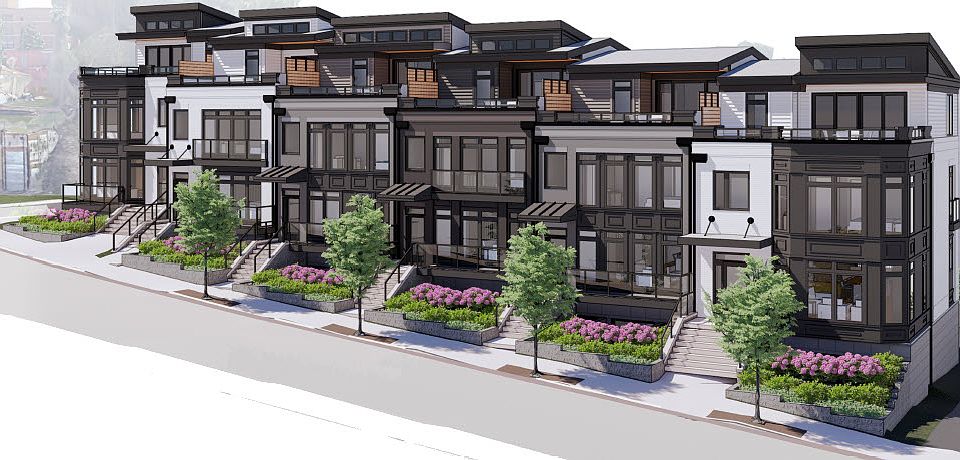The Town II is designed with luxury in mind to perfectly suit your needs. The entry level greets you with a 2 car garage and a finished flex-room that features an optional full bathroom. The oak hardwood stairs lead to the first floor, where you will be amazed by the spacious completely open Kitchen/Dining/Living space. Entertaining becomes a breeze with this beautifully designed kitchen, perfectly situated between the dining room and great room. The oversized island, complemented with granite countertops and maple cabinetry, brings together style and function, all in one. The second floor features the owner's suite, along with 2 additional bedrooms with a hall bathroom, as well as the laundry. The owner's suite boasts a spacious walk-in closet while the bathroom provides a ceramic tile shower with double vanity sinks. The top level of the home is complete with a spacious, open interior entertaining space and a large outdoor terrace overlooking the City of Pittsburgh. A private rear kitchen-level deck is also included with the Town II, and options to add an elevator to this home are available.
from $1,080,000
Buildable plan: Town II, Grandview Heights, Pittsburgh, PA 15211
2beds
2,727sqft
Townhouse
Built in 2025
-- sqft lot
$-- Zestimate®
$396/sqft
$-- HOA
Buildable plan
This is a floor plan you could choose to build within this community.
View move-in ready homesWhat's special
Finished flex-roomPrivate rear kitchen-level deckOversized islandMaple cabinetryOak hardwood stairsSpacious walk-in closetLarge outdoor terrace
- 270 |
- 12 |
Travel times
Schedule tour
Select your preferred tour type — either in-person or real-time video tour — then discuss available options with the builder representative you're connected with.
Select a date
Facts & features
Interior
Bedrooms & bathrooms
- Bedrooms: 2
- Bathrooms: 3
- Full bathrooms: 2
- 1/2 bathrooms: 1
Interior area
- Total interior livable area: 2,727 sqft
Video & virtual tour
Property
Parking
- Total spaces: 2
- Parking features: Attached
- Attached garage spaces: 2
Features
- Levels: 4.0
- Stories: 4
Construction
Type & style
- Home type: Townhouse
- Property subtype: Townhouse
Condition
- New Construction
- New construction: Yes
Details
- Builder name: Infinity Custom Homes
Community & HOA
Community
- Subdivision: Grandview Heights
Location
- Region: Pittsburgh
Financial & listing details
- Price per square foot: $396/sqft
- Date on market: 3/26/2025
About the community
Mt. Washington living is waiting for you! Meet our new townhome community, Grandview Heights!
27 luxury townhomes in Mt. Washington overlooking the City of Pittsburgh. 21 will be located right on Grandview Avenue with breathtaking city views. This is a unique opportunity to live right across Pittsburgh's cityscape.
The Grandview Heights townhomes are not just about the best location though, they will also be all about luxury! These modern townhomes are meticulously designed and will feature top of the line finishes. With 3-4 bedrooms, 2 1/2-4 1/2 bathrooms, upstairs laundry, and an open floorplan with a kitchen that is perfect to entertain family and friends. Plus, with the convenience of a 2-car garage in the city, a roof-top deck, and elevator options, these townhomes truly have it all!
This is a unique opportunity to live close to everything, walk to Mt. Washington's restaurants, or take the incline to Station Square or your favorite show downtown.
Grandview Heights is a project by Laurel Communities, exclusively built by Infinity Custom Homes.
Source: Infinity Custom Homes

